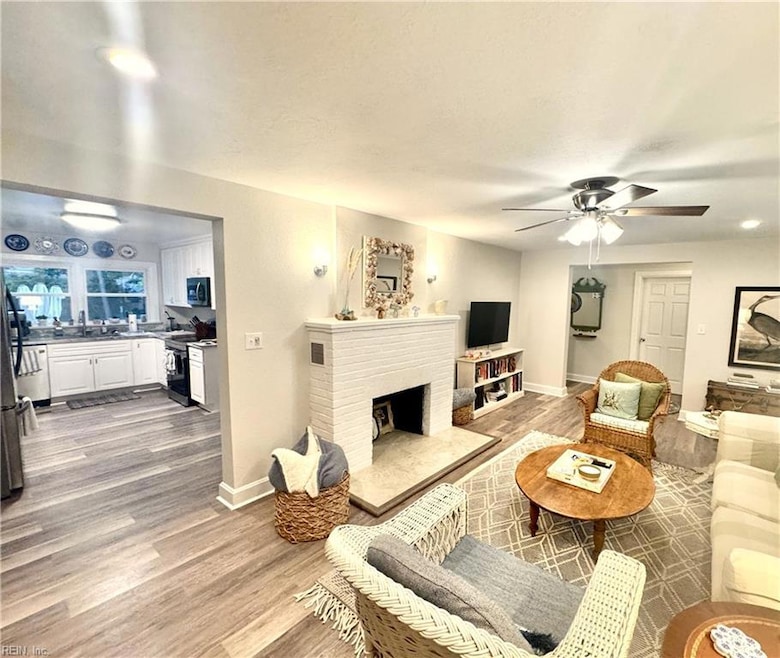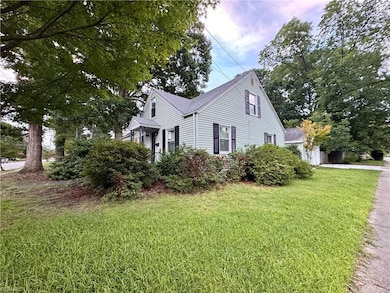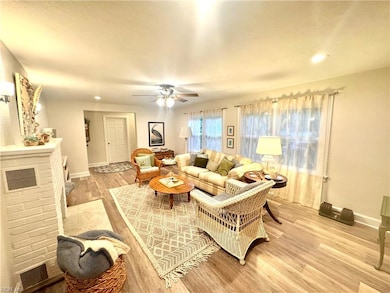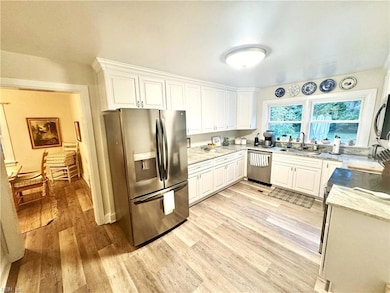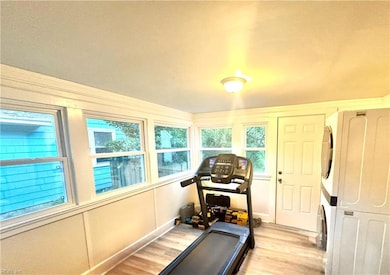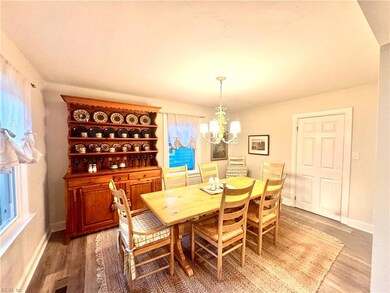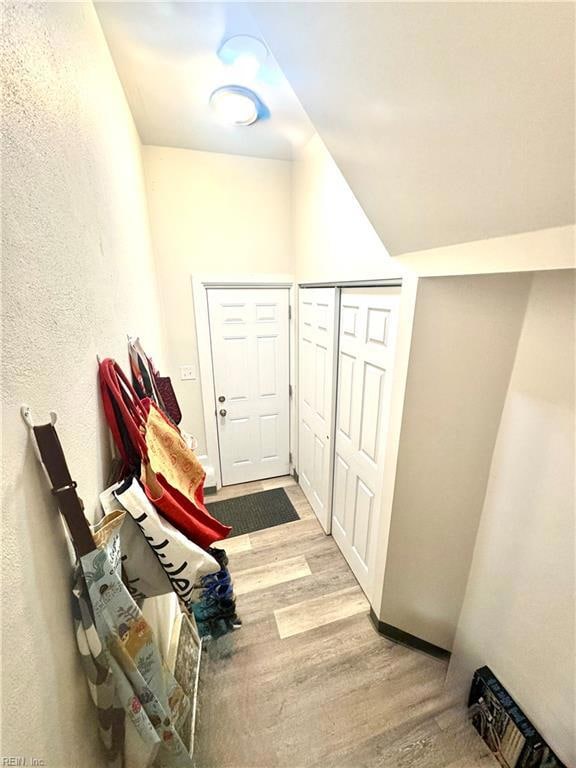1201 Sheppard Ave Norfolk, VA 23518
Bel-Aire NeighborhoodHighlights
- Very Popular Property
- Main Floor Primary Bedroom
- Corner Lot
- Colonial Architecture
- Sun or Florida Room
- Porch
About This Home
Welcome Home to this beautifully updated 4-bedroom, 3-bath home situated on a spacious corner lot. This inviting residence offers LVP flooring on the 1st floor and carpet on 2nd floor. A spacious 1st floor primary suite features a sitting area and private bath with a shower, while 3 additional bedrooms and a 2nd living room are located upstairs, perfect for extra family space or guests. The bright kitchen boasts granite countertops, stainless steel appliances, and a built-in pantry. The sun-filled Florida Room is ideal for relaxing or entertaining. Enjoy the large fenced backyard with a generous patio, storage shed, and a detached 1-car garage for added convenience. The fireplace is not operational but adds a cozy charm to the living room. The washer/dryer works well but are included "as-is." Furnishings are optional and may remain in the home if desired. One small pet under 25 lbs is negotiable with a $350 pet fee (non-refundable) plus $50 monthly pet rent. No smoking inside property.
Home Details
Home Type
- Single Family
Est. Annual Taxes
- $5,152
Year Built
- Built in 1950
Lot Details
- Privacy Fence
- Wood Fence
- Back Yard Fenced
- Corner Lot
Home Design
- Colonial Architecture
- Asphalt Shingled Roof
Interior Spaces
- 2,174 Sq Ft Home
- Property has 2 Levels
- Ceiling Fan
- Blinds
- Entrance Foyer
- Sun or Florida Room
- Crawl Space
- Scuttle Attic Hole
Kitchen
- Electric Range
- Microwave
- Dishwasher
Flooring
- Carpet
- Laminate
- Ceramic Tile
Bedrooms and Bathrooms
- 4 Bedrooms
- Primary Bedroom on Main
- En-Suite Primary Bedroom
- Walk-In Closet
- 3 Full Bathrooms
Laundry
- Dryer
- Washer
Parking
- 1 Car Detached Garage
- Driveway
- On-Street Parking
Outdoor Features
- Patio
- Porch
Schools
- Crossroads Elementary School
- Azalea Gardens Middle School
- Norview High School
Utilities
- Forced Air Heating and Cooling System
- Heat Pump System
- Electric Water Heater
Listing and Financial Details
- Ask Agent About Lease Term
Community Details
Overview
- Cherokee Heights Subdivision
Pet Policy
- Pet Restriction
Map
Source: Real Estate Information Network (REIN)
MLS Number: 10592241
APN: 10226500
- 1118 Montague St
- 8288 Carlton St
- 8279 Quincy St
- 8242 Redwood Cir
- 1141 Newell Ave
- 1141 Frank St
- 8227 Briarwood Cir
- 8271 Briarwood Cir
- 8403 Chesapeake Blvd
- 1307 Tallwood St
- 915 Vero St
- 1370 Boxwood Cir
- 8329 Old Ocean View Rd
- 8327 Dickson Dr
- 8284 Fernwood Dr
- 8434 Old Ocean View Rd
- 1200 Evelyn St
- 1124 Evelyn St
- 1335 Sunset Dr
- 8448 Old Ocean View Rd
- 1122 Winston St
- 1123 Frank St
- 710 Fishermans Rd
- 702 Fishermans Rd
- 8056 Dell St
- 8546 Chesapeake Blvd Unit 402
- 8527 Old Ocean View Rd
- 1360 Fishermans Rd
- 8236 Meadow Creek Rd
- 7922 Old Ocean View Rd
- 1731 E Little Creek Rd
- 1612 Rich Ave
- 614 Dune St Unit 3
- 8490 Lynn River Rd
- 1336 Maplewood Ave
- 1839 Edgewood Ave
- 7241 Oakmont Dr
- 1045 E Chester St Unit B
- 1030 E Chester St
- 421 E Little Creek Rd Unit 4
