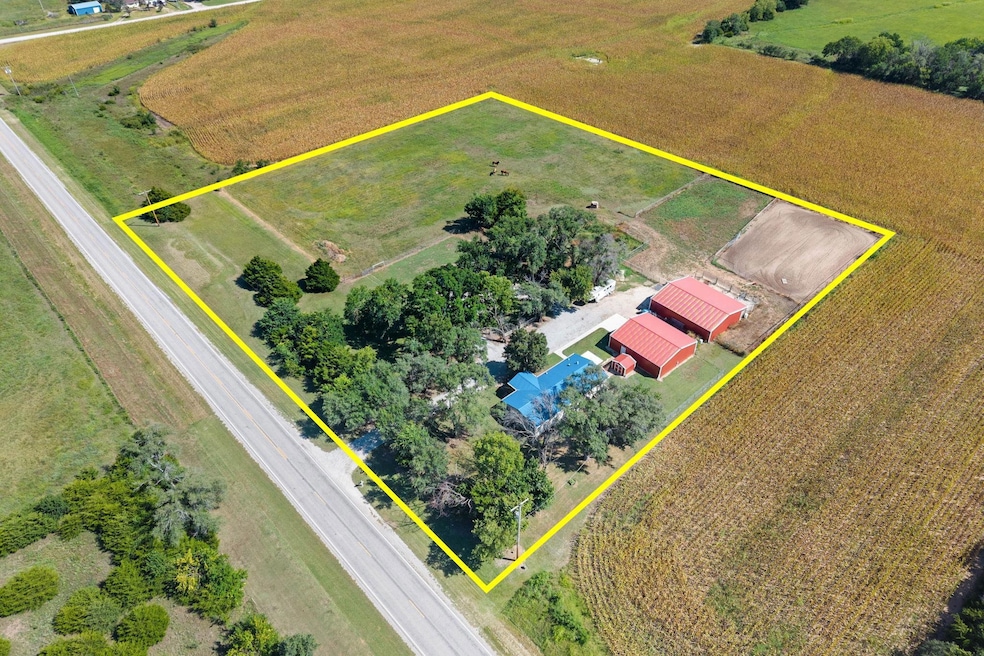1201 SW 100th St Augusta, KS 67010
Estimated payment $1,606/month
Highlights
- Wooded Lot
- Covered Patio or Porch
- Skylights
- No HOA
- Walk-In Pantry
- Storm Windows
About This Home
Set on 4.4 picturesque acres off a blacktop road, this property is a dream for outdoor enthusiasts and equestrians alike. Experience country living in a well-maintained manufactured home on a permanent foundation, thoughtfully updated with a welcoming living room featuring LVP flooring, a fireplace with a new insert, modern fixtures and a built-in bookcase. The bright kitchen offers stainless steel appliances, abundant cabinetry, a walk-in pantry, and ample counter space, while the large dining area is perfect for gatherings. The spacious primary suite includes a private bath with a relaxing soaker tub and double sinks. Equestrian amenities include a 200' x 200' riding arena, approximately 3 acres of fenced pasture, and a 42' x 48' barn with four 12' x 12' stalls, each with individual runs, a tack room, hay storage, and space to add more stalls. A 36' x 40' shop with a large overhead door with an opener provides additional storage for equipment, hobbies, or projects. There is an additional 10' x 10' storage shed and fenced area for dogs. All this, with the convenience of being just minutes away from the charming community of Augusta. This country oasis truly has it all!
Listing Agent
Reece Nichols South Central Kansas License #SP00049730 Listed on: 08/28/2025

Home Details
Home Type
- Single Family
Est. Annual Taxes
- $2,802
Year Built
- Built in 1999
Lot Details
- 4.4 Acre Lot
- Wooded Lot
Parking
- 4 Car Garage
Home Design
- Metal Roof
- Vinyl Siding
Interior Spaces
- 1,620 Sq Ft Home
- 1-Story Property
- Ceiling Fan
- Skylights
- Self Contained Fireplace Unit Or Insert
- Gas Fireplace
- Living Room
- Dining Room
- Crawl Space
Kitchen
- Walk-In Pantry
- Microwave
- Dishwasher
- Disposal
Flooring
- Carpet
- Tile
- Luxury Vinyl Tile
Bedrooms and Bathrooms
- 3 Bedrooms
- Walk-In Closet
- 2 Full Bathrooms
Laundry
- Laundry Room
- Laundry on main level
Home Security
- Storm Windows
- Storm Doors
- Fire and Smoke Detector
Outdoor Features
- Covered Deck
- Covered Patio or Porch
Schools
- Bluestem Elementary School
- Bluestem High School
Utilities
- Forced Air Heating and Cooling System
- Heating System Uses Natural Gas
- Lagoon System
Community Details
- No Home Owners Association
- None Listed On Tax Record Subdivision
Listing and Financial Details
- Assessor Parcel Number 20015-008-288-27-0-00-00-002.00-0
Map
Home Values in the Area
Average Home Value in this Area
Tax History
| Year | Tax Paid | Tax Assessment Tax Assessment Total Assessment is a certain percentage of the fair market value that is determined by local assessors to be the total taxable value of land and additions on the property. | Land | Improvement |
|---|---|---|---|---|
| 2025 | $28 | $23,465 | $4,681 | $18,784 |
| 2024 | $28 | $24,030 | $4,945 | $19,085 |
| 2023 | $2,666 | $22,488 | $4,416 | $18,072 |
| 2022 | $1,424 | $19,527 | $3,243 | $16,284 |
| 2021 | $1,424 | $11,896 | $2,898 | $8,998 |
| 2020 | $1,424 | $12,464 | $2,783 | $9,681 |
| 2019 | $1,424 | $12,016 | $2,553 | $9,463 |
| 2018 | $1,312 | $11,594 | $2,553 | $9,041 |
| 2017 | $823 | $13,068 | $3,013 | $10,055 |
Property History
| Date | Event | Price | Change | Sq Ft Price |
|---|---|---|---|---|
| 09/01/2025 09/01/25 | Pending | -- | -- | -- |
| 08/28/2025 08/28/25 | For Sale | $260,000 | +73.4% | $160 / Sq Ft |
| 08/29/2017 08/29/17 | Sold | -- | -- | -- |
| 07/25/2017 07/25/17 | Pending | -- | -- | -- |
| 05/15/2017 05/15/17 | For Sale | $149,900 | -- | $93 / Sq Ft |
Purchase History
| Date | Type | Sale Price | Title Company |
|---|---|---|---|
| Warranty Deed | -- | None Listed On Document | |
| Warranty Deed | -- | None Listed On Document | |
| Quit Claim Deed | -- | Attorney Only | |
| Warranty Deed | -- | Security 1St Title |
Mortgage History
| Date | Status | Loan Amount | Loan Type |
|---|---|---|---|
| Previous Owner | $98,000 | New Conventional |
Source: South Central Kansas MLS
MLS Number: 660885
APN: 288-27-0-00-00-002-00-0
- 139 SW 100th St
- 00000 SW Payne Ct Lot 1
- 00000 SW Payne Ct Lot 2
- 0000 SW 100th St
- 000 SW 100th St
- 81.3+/- Acres SW Boyer Rd
- 00000 SW Payne Ct Lot 12
- 4704 SW 101st Terrace
- 2120 SW 63rd Terrace
- 503 W High St
- 414 W High St
- 300 W Plumb St
- 615 N Main St
- 00 U S 400
- 2304 Chestnut Ct
- 3 Debra Cir
- 920 E Kelly Ave
- 1034 E Stafford Ct
- 1032 E Stafford Ct
- 2701 N Mainsgate Dr






