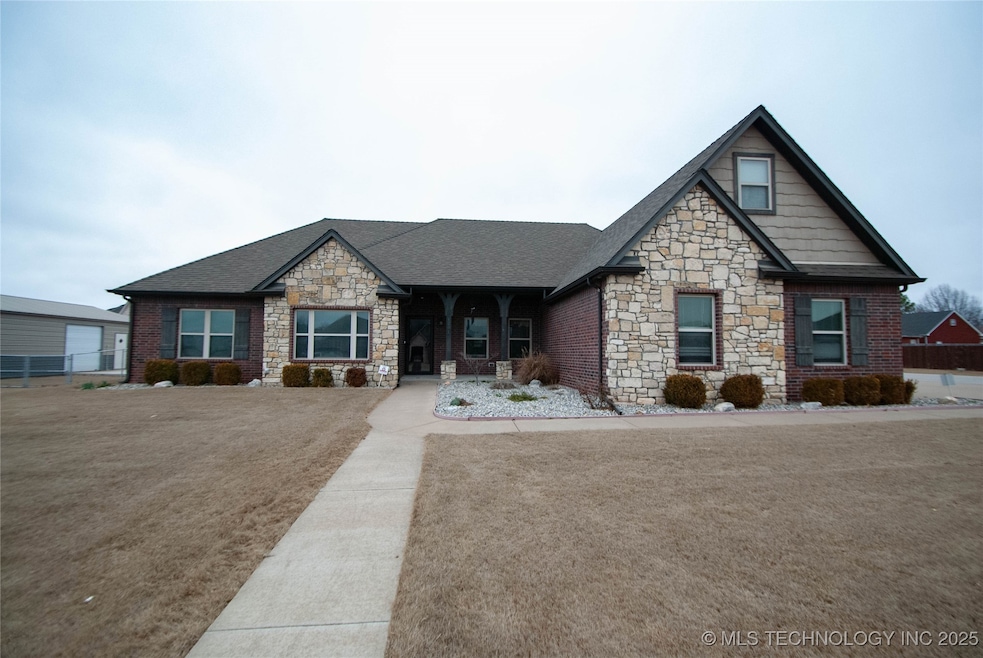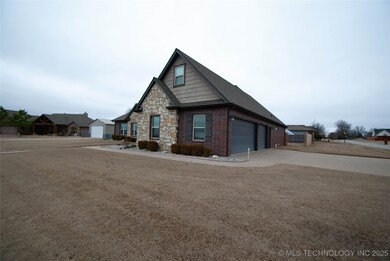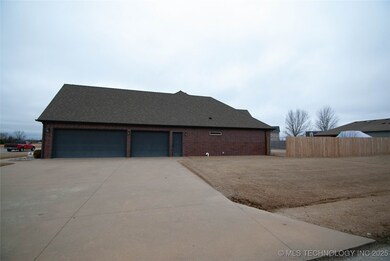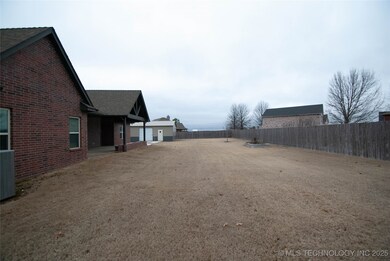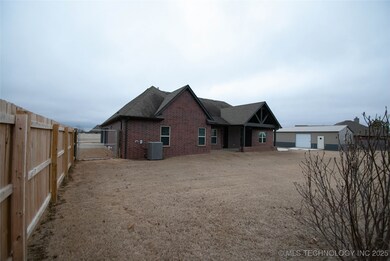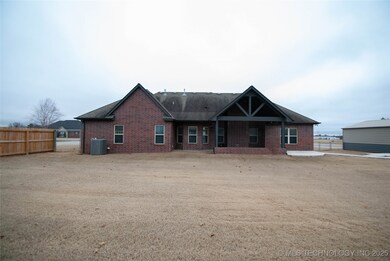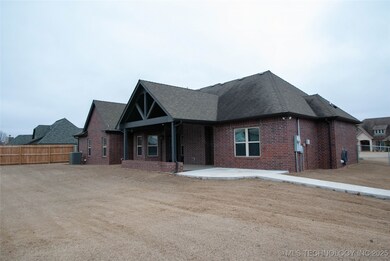
1201 SW 23rd St Wagoner, OK 74467
Highlights
- Vaulted Ceiling
- Corner Lot
- No HOA
- Ranch Style House
- Granite Countertops
- Covered patio or porch
About This Home
As of April 2025Price Reduced! Beautiful home in Southfork Acres II has everything you're looking for. Split floorplan with three bedrooms and 2 1/2 baths: the two bedrooms on opposite side of the house from the master suite has a pullman bath which provides a private vanity for each bedroom plus walk-in closets. The sizable Master Suite offers a large walk-in closet, a uniquely designed master bath with private toilet room, built in dressing table, double sink vanity, garden tub and a separate tile shower. With both a formal dining room and bright breakfast nook, large living room with fireplace and a kitchen with an abundance of cabinets and counterspace there's plenty of space for family time and entertaining. The kitchen has granite countertops, center island, double oven, gas stove top and a versatile pantry designed for more than food. And that's not all: nice sized office with closet, large bonus room upstairs could be used as a game room, exercise room, mancave or even extra storage, three car garage with side entrance, utility room with a closet, corner lot - yard has been professionally maintained throughout each year for weeds and fertilization, covered back patio makes it a great place to gather for outdoor cookouts. Plus there's a 22x40 shop. Listing agent is related to Owner
Last Agent to Sell the Property
C21/First Choice Realty License #147812 Listed on: 02/05/2025
Home Details
Home Type
- Single Family
Est. Annual Taxes
- $3,090
Year Built
- Built in 2014
Lot Details
- 0.5 Acre Lot
- Cul-De-Sac
- South Facing Home
- Privacy Fence
- Chain Link Fence
- Corner Lot
Parking
- 3 Car Attached Garage
- Side Facing Garage
Home Design
- Ranch Style House
- Brick Exterior Construction
- Slab Foundation
- Wood Frame Construction
- Fiberglass Roof
- Wood Siding
- Asphalt
- Stone
Interior Spaces
- 2,500 Sq Ft Home
- Wired For Data
- Vaulted Ceiling
- Ceiling Fan
- Self Contained Fireplace Unit Or Insert
- Gas Log Fireplace
- Wood Frame Window
- Insulated Doors
- Dryer
Kitchen
- Built-In Double Oven
- Electric Oven
- Gas Range
- Plumbed For Ice Maker
- Dishwasher
- Granite Countertops
Flooring
- Carpet
- Laminate
- Tile
Bedrooms and Bathrooms
- 3 Bedrooms
- Pullman Style Bathroom
Home Security
- Security System Owned
- Storm Doors
- Fire and Smoke Detector
Eco-Friendly Details
- Energy-Efficient Doors
Outdoor Features
- Covered patio or porch
- Separate Outdoor Workshop
- Rain Gutters
Schools
- Ellington Elementary School
- Wagoner High School
Utilities
- Zoned Heating and Cooling
- Heating System Uses Gas
- Gas Water Heater
- High Speed Internet
- Phone Available
- Cable TV Available
Community Details
- No Home Owners Association
- Southfork Acres Ii Subdivision
Ownership History
Purchase Details
Home Financials for this Owner
Home Financials are based on the most recent Mortgage that was taken out on this home.Purchase Details
Purchase Details
Home Financials for this Owner
Home Financials are based on the most recent Mortgage that was taken out on this home.Purchase Details
Home Financials for this Owner
Home Financials are based on the most recent Mortgage that was taken out on this home.Purchase Details
Home Financials for this Owner
Home Financials are based on the most recent Mortgage that was taken out on this home.Similar Homes in Wagoner, OK
Home Values in the Area
Average Home Value in this Area
Purchase History
| Date | Type | Sale Price | Title Company |
|---|---|---|---|
| Warranty Deed | $400,000 | Elite Title Services | |
| Warranty Deed | -- | None Available | |
| Deed | $252,000 | -- | |
| Warranty Deed | $232,000 | None Available | |
| Warranty Deed | $12,000 | First America Title Insuranc |
Mortgage History
| Date | Status | Loan Amount | Loan Type |
|---|---|---|---|
| Open | $360,000 | New Conventional | |
| Previous Owner | $239,400 | New Conventional | |
| Previous Owner | $228,512 | FHA | |
| Previous Owner | $16,320 | Construction | |
| Previous Owner | $194,423 | Construction |
Property History
| Date | Event | Price | Change | Sq Ft Price |
|---|---|---|---|---|
| 04/21/2025 04/21/25 | Sold | $400,000 | -2.2% | $160 / Sq Ft |
| 03/12/2025 03/12/25 | Pending | -- | -- | -- |
| 03/10/2025 03/10/25 | Price Changed | $409,000 | -2.6% | $164 / Sq Ft |
| 02/05/2025 02/05/25 | For Sale | $420,000 | +35.5% | $168 / Sq Ft |
| 06/29/2020 06/29/20 | Sold | $310,000 | -3.1% | $122 / Sq Ft |
| 04/26/2020 04/26/20 | Pending | -- | -- | -- |
| 04/26/2020 04/26/20 | For Sale | $319,900 | +26.9% | $126 / Sq Ft |
| 09/29/2017 09/29/17 | Sold | $252,000 | -2.9% | $99 / Sq Ft |
| 07/24/2017 07/24/17 | Pending | -- | -- | -- |
| 07/24/2017 07/24/17 | For Sale | $259,500 | -- | $102 / Sq Ft |
Tax History Compared to Growth
Tax History
| Year | Tax Paid | Tax Assessment Tax Assessment Total Assessment is a certain percentage of the fair market value that is determined by local assessors to be the total taxable value of land and additions on the property. | Land | Improvement |
|---|---|---|---|---|
| 2024 | $3,135 | $34,942 | $1,889 | $33,053 |
| 2023 | $3,041 | $33,925 | $1,889 | $32,036 |
| 2022 | $2,942 | $32,937 | $1,889 | $31,048 |
| 2021 | $3,073 | $34,186 | $1,889 | $32,297 |
| 2020 | $2,736 | $29,851 | $1,889 | $27,962 |
| 2019 | $2,285 | $28,982 | $1,889 | $27,093 |
| 2018 | $2,264 | $27,186 | $1,889 | $25,297 |
| 2017 | $1,855 | $22,782 | $1,671 | $21,111 |
| 2016 | $1,696 | $21,475 | $1,671 | $19,804 |
| 2015 | -- | $21,475 | $1,671 | $19,804 |
| 2014 | -- | $1,344 | $1,344 | $0 |
Agents Affiliated with this Home
-
Debbie McGuire
D
Seller's Agent in 2025
Debbie McGuire
C21/First Choice Realty
(918) 697-8128
1 in this area
14 Total Sales
-
Cody Addington

Buyer's Agent in 2025
Cody Addington
Chinowth & Cohen
(918) 557-3779
1 in this area
84 Total Sales
-
L
Seller's Agent in 2020
Linda Sizemore
Inactive Office
-
R
Seller's Agent in 2017
Renee Dietzel
Inactive Office
Map
Source: MLS Technology
MLS Number: 2505201
APN: 730077153
- 2101 S Buchanan Ave
- 705 SW 20th St
- 0 E 750 Rd Unit 2515262
- 1421 S Hayes Ave
- 75448 U S 69
- 23800 E 720 Rd
- 0 SW 13th St
- 1314 Ford Circle Dr
- 0 SW 15th St
- 1401 S Polk Ave
- 14 S 270 Rd
- 1 S 270 Rd
- 69 S 270 Rd
- 75649 U S 69
- 0 Martin Luther King Blvd
- 1202 SW 9th St
- 0 Hwy 69 Hwy S Unit 2515268
- 0 Hwy 69 Hwy S Unit 2513092
- 0 Hwy 69 Hwy S Unit 2512584
- 0 Hwy 69 Hwy S Unit 2512372
