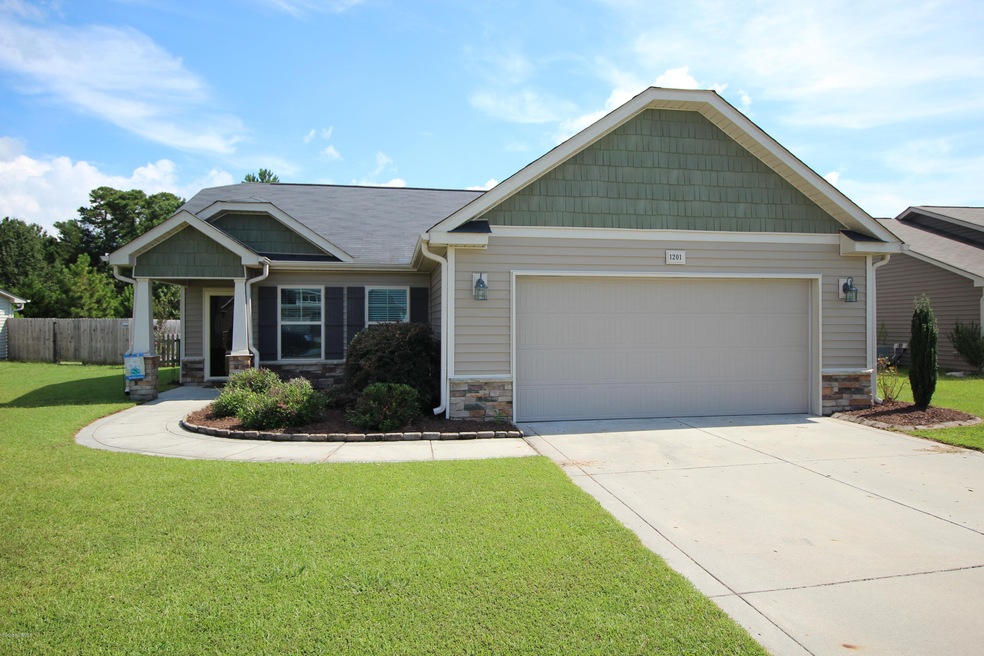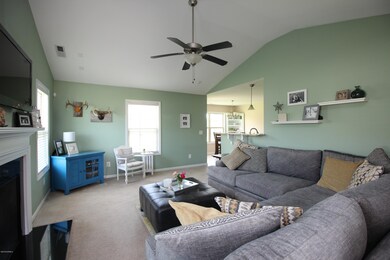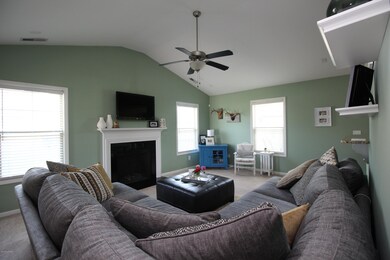
1201 Teakwood Dr Greenville, NC 27834
Highlights
- Vaulted Ceiling
- Mud Room
- Thermal Windows
- 1 Fireplace
- Fenced Yard
- Tray Ceiling
About This Home
As of November 2018Awesome Split Plan layout in this 3BR/2BA home located just minutes from the Medical District! Vaulted Family Room with Electric Fireplace opens to the Eat-in Kitchen with Granite Counters, Stainless Appliances & Tile Backsplash. Private Master Suite with a Trey Ceiling, Double Vanities, Walk-in Shower & Separate Garden Tub in the Bath. 2 Additional Guest BR's, Full Bath & Large Laundry / Mudroom. Security System, Double Attached Garage, HUGE .44 acre lot, Wood Fenced Backyard, Rear Patio & More! This home is a MUST SEE!
Last Agent to Sell the Property
TYRE REALTY GROUP INC. License #209081 Listed on: 08/23/2018
Last Buyer's Agent
Felecia Langley
REALTY WORLD LEVER & RUSSELL REAL ESTATE License #200038
Home Details
Home Type
- Single Family
Est. Annual Taxes
- $2,639
Year Built
- Built in 2013
Lot Details
- 0.44 Acre Lot
- Lot Dimensions are 67x196x113x22x272
- Property fronts a private road
- Fenced Yard
- Wood Fence
HOA Fees
- $13 Monthly HOA Fees
Home Design
- Slab Foundation
- Wood Frame Construction
- Architectural Shingle Roof
- Vinyl Siding
- Stick Built Home
Interior Spaces
- 1,492 Sq Ft Home
- 1-Story Property
- Tray Ceiling
- Vaulted Ceiling
- Ceiling Fan
- 1 Fireplace
- Thermal Windows
- Mud Room
- Family Room
- Combination Dining and Living Room
- Attic Access Panel
- Laundry Room
Kitchen
- Stove
- <<builtInMicrowave>>
- Dishwasher
Flooring
- Carpet
- Laminate
- Vinyl Plank
Bedrooms and Bathrooms
- 3 Bedrooms
- Walk-In Closet
- 2 Full Bathrooms
- Walk-in Shower
Home Security
- Home Security System
- Storm Doors
Parking
- 2 Car Attached Garage
- Driveway
- Off-Street Parking
Utilities
- Central Air
- Heat Pump System
Additional Features
- Energy-Efficient Doors
- Patio
Community Details
- Teakwood Green Subdivision
- Maintained Community
Listing and Financial Details
- Tax Lot 2
- Assessor Parcel Number 79052
Ownership History
Purchase Details
Home Financials for this Owner
Home Financials are based on the most recent Mortgage that was taken out on this home.Purchase Details
Home Financials for this Owner
Home Financials are based on the most recent Mortgage that was taken out on this home.Similar Homes in the area
Home Values in the Area
Average Home Value in this Area
Purchase History
| Date | Type | Sale Price | Title Company |
|---|---|---|---|
| Warranty Deed | $164,000 | -- | |
| Warranty Deed | $60,000 | None Available |
Mortgage History
| Date | Status | Loan Amount | Loan Type |
|---|---|---|---|
| Open | $60,000 | New Conventional | |
| Open | $168,800 | New Conventional | |
| Closed | $163,900 | Adjustable Rate Mortgage/ARM | |
| Previous Owner | $140,714 | New Conventional |
Property History
| Date | Event | Price | Change | Sq Ft Price |
|---|---|---|---|---|
| 11/19/2018 11/19/18 | Sold | $163,900 | +2.5% | $110 / Sq Ft |
| 10/16/2018 10/16/18 | Pending | -- | -- | -- |
| 08/23/2018 08/23/18 | For Sale | $159,900 | +16.0% | $107 / Sq Ft |
| 05/06/2013 05/06/13 | Sold | $137,900 | 0.0% | $94 / Sq Ft |
| 03/07/2013 03/07/13 | Pending | -- | -- | -- |
| 02/13/2013 02/13/13 | For Sale | $137,900 | +819.3% | $94 / Sq Ft |
| 02/05/2013 02/05/13 | Sold | $15,000 | 0.0% | $10 / Sq Ft |
| 01/23/2013 01/23/13 | Pending | -- | -- | -- |
| 01/23/2013 01/23/13 | For Sale | $15,000 | -- | $10 / Sq Ft |
Tax History Compared to Growth
Tax History
| Year | Tax Paid | Tax Assessment Tax Assessment Total Assessment is a certain percentage of the fair market value that is determined by local assessors to be the total taxable value of land and additions on the property. | Land | Improvement |
|---|---|---|---|---|
| 2024 | $2,639 | $260,700 | $35,000 | $225,700 |
| 2023 | $1,985 | $157,894 | $20,000 | $137,894 |
| 2022 | $1,973 | $157,894 | $20,000 | $137,894 |
| 2021 | $1,952 | $157,894 | $20,000 | $137,894 |
| 2020 | $1,968 | $157,894 | $20,000 | $137,894 |
| 2019 | $1,855 | $142,367 | $20,000 | $122,367 |
| 2018 | $1,802 | $142,367 | $20,000 | $122,367 |
| 2017 | $1,802 | $142,367 | $20,000 | $122,367 |
| 2016 | $1,788 | $142,367 | $20,000 | $122,367 |
| 2015 | $246 | $143,068 | $20,500 | $122,568 |
| 2014 | $246 | $143,068 | $20,500 | $122,568 |
Agents Affiliated with this Home
-
HOMER TYRE

Seller's Agent in 2018
HOMER TYRE
TYRE REALTY GROUP INC.
(252) 758-4663
675 Total Sales
-
F
Buyer's Agent in 2018
Felecia Langley
REALTY WORLD LEVER & RUSSELL REAL ESTATE
-
F
Buyer's Agent in 2013
FELICIA SEAMAN
Berkshire Hathaway HomeServices Prime Properties
Map
Source: Hive MLS
MLS Number: 100131642
APN: 079052
- 2400 Great Laurel Ct
- 2366 Great Laurel Ct
- 4401 Laurel Ridge Dr Unit A
- 2360 Great Laurel Ct
- 4227 Laurel Ridge Dr Unit B
- 4227 Laurel Ridge Dr Unit A
- 4119 Laurel Ridge Dr Unit H
- 4119 Laurel Ridge Dr Unit F
- 4119 Laurel Ridge Dr Unit D
- 4119 Laurel Ridge Dr Unit G
- 4119 Laurel Ridge Dr Unit E
- 2217 Sweet Bay Dr Unit B
- 4125 Laurel Ridge Dr Unit B
- 4125 Laurel Ridge Dr Unit D
- 4125 Laurel Ridge Dr Unit F
- 2202 Sweet Bay Dr Unit B
- 4129 Laurel Ridge Dr Unit H
- 4129 Laurel Ridge Dr Unit F
- 4129 Laurel Ridge Dr Unit D
- 4129 Laurel Ridge Dr Unit B






