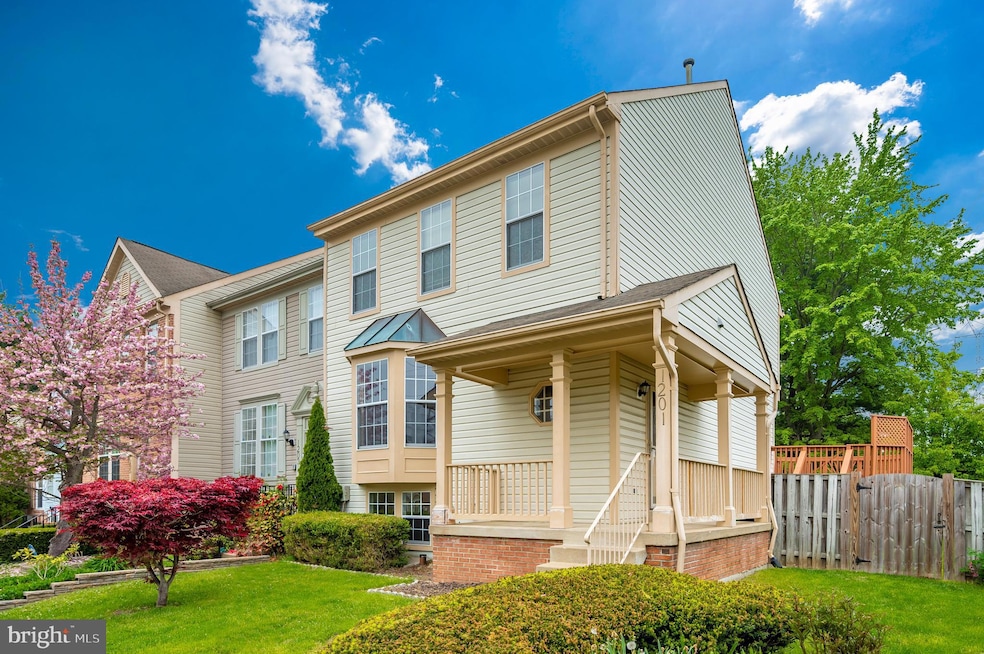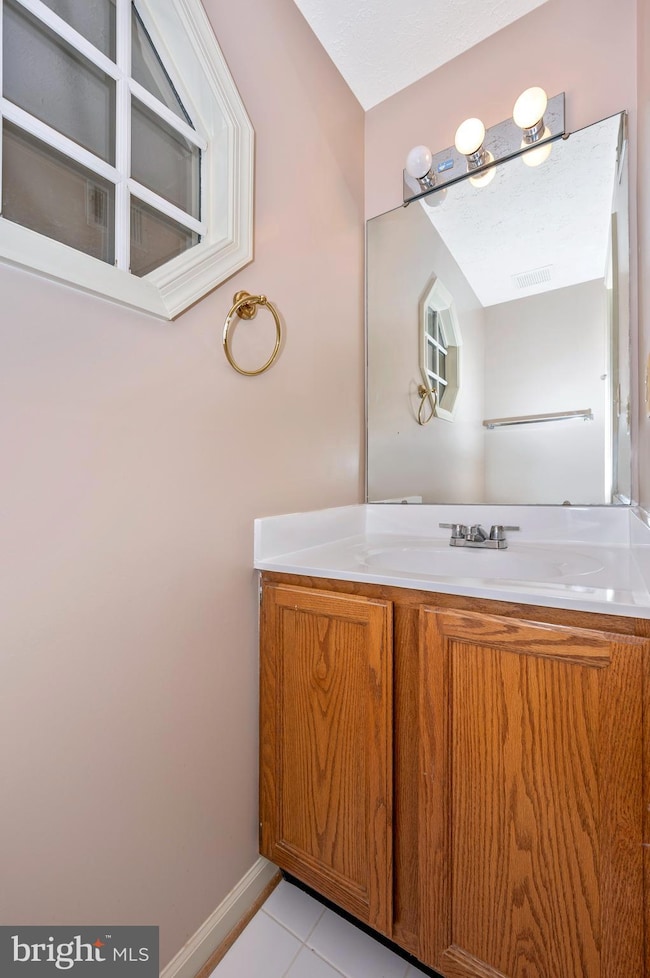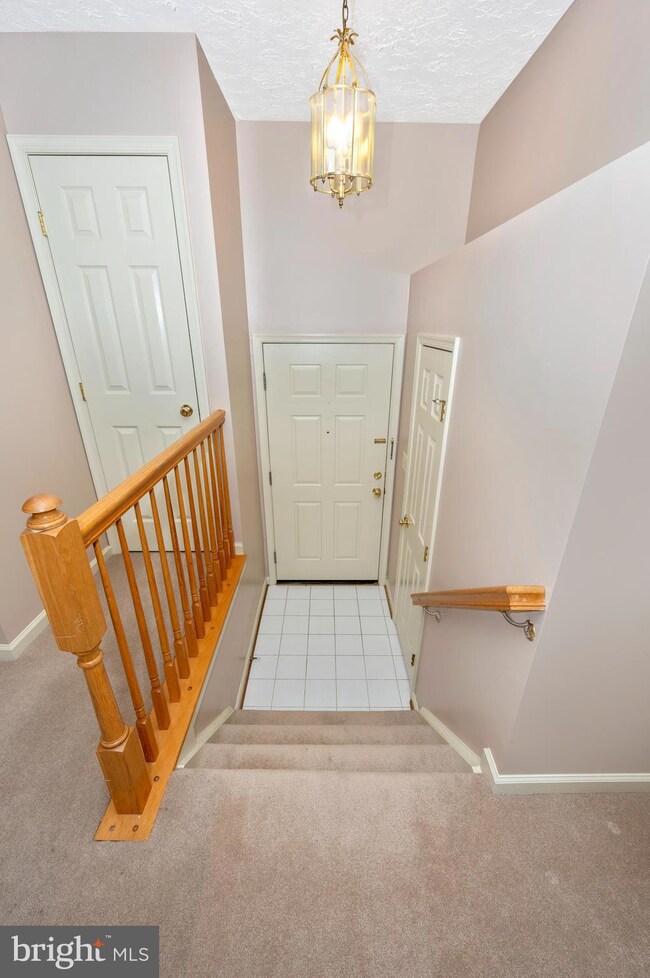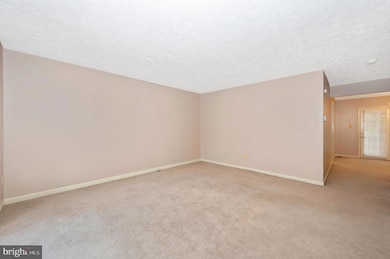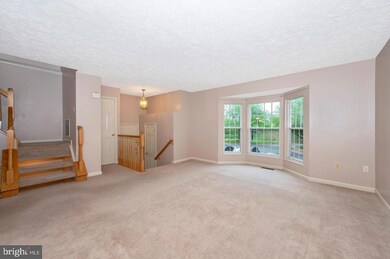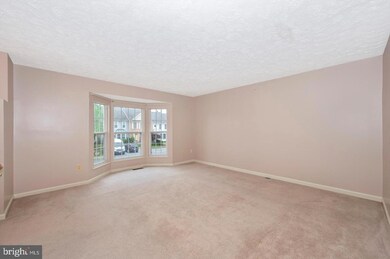
1201 Travis View Ct Gaithersburg, MD 20879
Highlights
- Colonial Architecture
- Community Pool
- Ceiling Fan
- Bonus Room
- Forced Air Heating and Cooling System
- 2-minute walk to Travis Park
About This Home
As of May 2025This charming and spacious end unit townhome is situated in a prime location, offering everything you've been looking for. Enjoy the fenced-in backyard and large deck, perfect for outdoor entertaining and relaxation, along with beautifully landscaped front and back yards. The upper level features three large bedrooms and two full baths, providing ample space and comfort. The eat-in kitchen is ideal for casual dining and family gatherings. The lower level includes an extra bedroom, a full bath, and a recreation room with walk-out access to the backyard. Don't miss out on this incredible opportunity – this home is a true gem and won't last long!
Last Agent to Sell the Property
Hawkins Real Estate Company License #0225271573 Listed on: 12/10/2024
Townhouse Details
Home Type
- Townhome
Est. Annual Taxes
- $5,068
Year Built
- Built in 1992
Lot Details
- 5,674 Sq Ft Lot
HOA Fees
- $85 Monthly HOA Fees
Home Design
- Colonial Architecture
- Permanent Foundation
- Vinyl Siding
Interior Spaces
- Property has 3 Levels
- Ceiling Fan
- Bonus Room
- Finished Basement
Bedrooms and Bathrooms
Parking
- Parking Lot
- 2 Assigned Parking Spaces
Schools
- Watkins Mill Elementary School
- Montgomery Village Middle School
- Watkins Mill High School
Utilities
- Forced Air Heating and Cooling System
- Natural Gas Water Heater
Listing and Financial Details
- Tax Lot 300
- Assessor Parcel Number 160902653734
Community Details
Overview
- Montgomery Meadows Subdivision
Recreation
- Community Pool
Pet Policy
- Pets Allowed
Ownership History
Purchase Details
Home Financials for this Owner
Home Financials are based on the most recent Mortgage that was taken out on this home.Purchase Details
Purchase Details
Purchase Details
Similar Homes in the area
Home Values in the Area
Average Home Value in this Area
Purchase History
| Date | Type | Sale Price | Title Company |
|---|---|---|---|
| Deed | $490,000 | Community Title | |
| Quit Claim Deed | -- | None Listed On Document | |
| Interfamily Deed Transfer | -- | Commonwealth Land | |
| Deed | $162,600 | -- |
Mortgage History
| Date | Status | Loan Amount | Loan Type |
|---|---|---|---|
| Open | $441,000 | New Conventional |
Property History
| Date | Event | Price | Change | Sq Ft Price |
|---|---|---|---|---|
| 05/02/2025 05/02/25 | Sold | $490,000 | -3.0% | $247 / Sq Ft |
| 03/18/2025 03/18/25 | Price Changed | $505,000 | -1.9% | $255 / Sq Ft |
| 12/17/2024 12/17/24 | Price Changed | $515,000 | +5.7% | $260 / Sq Ft |
| 12/10/2024 12/10/24 | For Sale | $487,000 | 0.0% | $246 / Sq Ft |
| 07/17/2022 07/17/22 | Rented | $2,400 | 0.0% | -- |
| 06/18/2022 06/18/22 | For Rent | $2,400 | 0.0% | -- |
| 05/29/2022 05/29/22 | Off Market | $2,400 | -- | -- |
| 05/26/2022 05/26/22 | For Rent | $2,400 | 0.0% | -- |
| 05/12/2022 05/12/22 | Off Market | $2,400 | -- | -- |
| 05/04/2022 05/04/22 | For Rent | $2,400 | 0.0% | -- |
| 03/14/2022 03/14/22 | Off Market | $2,400 | -- | -- |
| 03/01/2022 03/01/22 | For Rent | $2,400 | +15.7% | -- |
| 09/29/2019 09/29/19 | Rented | $2,075 | -1.0% | -- |
| 09/28/2019 09/28/19 | For Rent | $2,095 | 0.0% | -- |
| 09/21/2019 09/21/19 | Under Contract | -- | -- | -- |
| 09/17/2019 09/17/19 | For Rent | $2,095 | +7.4% | -- |
| 11/22/2017 11/22/17 | Rented | $1,950 | 0.0% | -- |
| 11/22/2017 11/22/17 | Under Contract | -- | -- | -- |
| 09/21/2017 09/21/17 | For Rent | $1,950 | 0.0% | -- |
| 09/13/2016 09/13/16 | Rented | $1,950 | 0.0% | -- |
| 09/10/2016 09/10/16 | Under Contract | -- | -- | -- |
| 08/20/2016 08/20/16 | For Rent | $1,950 | -- | -- |
Tax History Compared to Growth
Tax History
| Year | Tax Paid | Tax Assessment Tax Assessment Total Assessment is a certain percentage of the fair market value that is determined by local assessors to be the total taxable value of land and additions on the property. | Land | Improvement |
|---|---|---|---|---|
| 2024 | $5,068 | $366,233 | $0 | $0 |
| 2023 | $4,694 | $340,000 | $150,000 | $190,000 |
| 2022 | $4,378 | $323,433 | $0 | $0 |
| 2021 | $3,953 | $306,867 | $0 | $0 |
| 2020 | $3,953 | $290,300 | $120,000 | $170,300 |
| 2019 | $3,867 | $285,200 | $0 | $0 |
| 2018 | $3,800 | $280,100 | $0 | $0 |
| 2017 | $3,773 | $275,000 | $0 | $0 |
| 2016 | -- | $258,667 | $0 | $0 |
| 2015 | $3,411 | $242,333 | $0 | $0 |
| 2014 | $3,411 | $226,000 | $0 | $0 |
Agents Affiliated with this Home
-
Joseph Hawkins

Seller's Agent in 2025
Joseph Hawkins
Hawkins Real Estate Company
(240) 793-2485
1 in this area
112 Total Sales
-
Veronica Jenkins
V
Buyer's Agent in 2025
Veronica Jenkins
HomeSmart
(202) 430-9095
1 in this area
33 Total Sales
-
Maria Escobar

Buyer's Agent in 2022
Maria Escobar
Fairfax Realty Premier
(202) 531-6012
1 in this area
57 Total Sales
-
Mynor Herrera

Seller's Agent in 2017
Mynor Herrera
Keller Williams Capital Properties
(301) 437-1622
1 in this area
259 Total Sales
-
Charles Carp

Buyer's Agent in 2017
Charles Carp
Compass
(301) 802-6674
1 in this area
72 Total Sales
Map
Source: Bright MLS
MLS Number: MDMC2158044
APN: 09-02653734
- 1221 Travis View Ct
- 1252 Knoll Mist Ln
- 89 Travis Ct
- 19016 Canadian Ct
- 19043 Capehart Dr
- 84 Windbrooke Cir
- 928 Windbrooke Dr
- 219 High Timber Ct
- 10620 Seneca Ridge Dr
- 405 Christopher Ave Unit 22
- 10636 Seneca Spring Way
- 19207 Racine Ct
- 11132 Black Forest Way
- 423 Christopher Ave Unit 22
- 431 Christopher Ave Unit 23
- 18904 Mills Choice Rd Unit 6
- 433 Christopher Ave
- 435 Christopher Ave Unit 12
- 19320 Dunbridge Way
- 19034 Mills Choice Rd Unit 4
