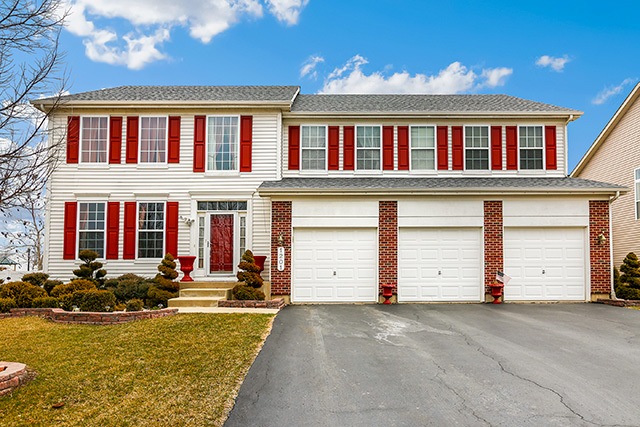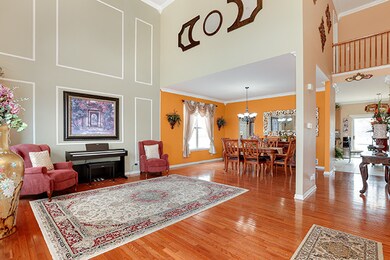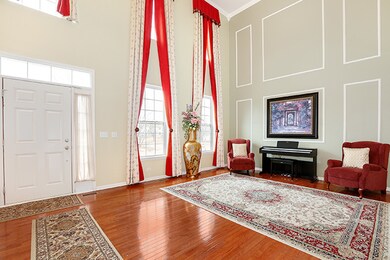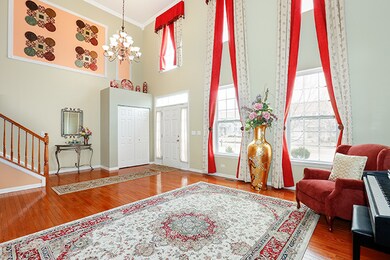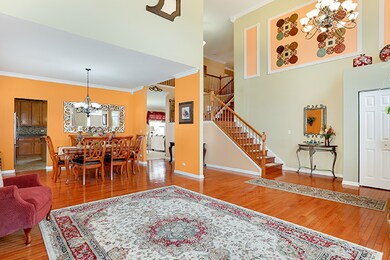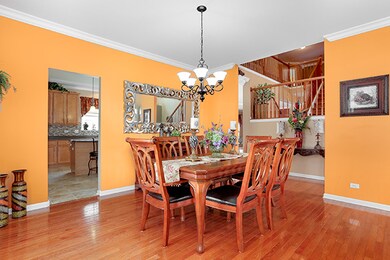
1201 Tulip Tree Ct Lake Villa, IL 60046
South Lake Villa NeighborhoodEstimated Value: $484,920 - $545,000
Highlights
- Contemporary Architecture
- Double Oven
- Breakfast Bar
- Walk-In Pantry
- Attached Garage
- Kitchen Island
About This Home
As of August 2018Enjoy luxury living in this spacious 4 bedroom, 2 and 1/2 bath home with over 3,600 square feet! Beautiful hardwood flooring throughout. Gourmet kitchen includes 42" cherry cabinets, updated stainless steel appliance, granite counters, ceramic flooring. Soaring ceiling in the living room, Foyer, and family room. Hugh master with soaker tubs and walk-in closets in every bedroom. Custom crown molding, upgraded fireplace, lots of natural light. Huge yard, 3-car garage, brick paver patio and so much more. Do not miss this one!
Last Agent to Sell the Property
Felicia Jordan
Charles Rutenberg Realty License #475128040 Listed on: 04/11/2018

Home Details
Home Type
- Single Family
Est. Annual Taxes
- $11,683
Year Built
- 2004
Lot Details
- 0.31
HOA Fees
- $36 per month
Parking
- Attached Garage
- Garage Transmitter
- Garage Door Opener
- Driveway
- Garage Is Owned
Home Design
- Contemporary Architecture
- Brick Exterior Construction
- Slab Foundation
- Asphalt Shingled Roof
- Vinyl Siding
Kitchen
- Breakfast Bar
- Walk-In Pantry
- Double Oven
- Microwave
- Dishwasher
- Kitchen Island
Bedrooms and Bathrooms
- Primary Bathroom is a Full Bathroom
Laundry
- Dryer
- Washer
Unfinished Basement
- Basement Fills Entire Space Under The House
- Rough-In Basement Bathroom
Utilities
- Forced Air Heating and Cooling System
- Heating System Uses Gas
Listing and Financial Details
- Homeowner Tax Exemptions
Ownership History
Purchase Details
Home Financials for this Owner
Home Financials are based on the most recent Mortgage that was taken out on this home.Purchase Details
Home Financials for this Owner
Home Financials are based on the most recent Mortgage that was taken out on this home.Purchase Details
Purchase Details
Home Financials for this Owner
Home Financials are based on the most recent Mortgage that was taken out on this home.Similar Homes in the area
Home Values in the Area
Average Home Value in this Area
Purchase History
| Date | Buyer | Sale Price | Title Company |
|---|---|---|---|
| Pence Brian | $294,000 | None Available | |
| Bergonio Ma Lilibeth Lustina | $252,000 | Attorneys Title Guaranty Fun | |
| Federal Home Loan Mortgage Corporation | -- | None Available | |
| Lacandola Marie D | $358,000 | Chicago Title Insurance Comp |
Mortgage History
| Date | Status | Borrower | Loan Amount |
|---|---|---|---|
| Open | Pence Brian | $262,500 | |
| Closed | Pence Brian | $264,600 | |
| Previous Owner | Bergonio Ma Lilibeth Lustina | $247,435 | |
| Previous Owner | Lacandola Marie D | $53,707 | |
| Previous Owner | Lacandola Marie | $24,000 | |
| Previous Owner | Lacandola Marie D | $333,700 |
Property History
| Date | Event | Price | Change | Sq Ft Price |
|---|---|---|---|---|
| 08/06/2018 08/06/18 | Sold | $294,000 | -1.3% | $81 / Sq Ft |
| 06/30/2018 06/30/18 | Pending | -- | -- | -- |
| 06/25/2018 06/25/18 | Price Changed | $298,000 | -2.3% | $82 / Sq Ft |
| 05/31/2018 05/31/18 | Price Changed | $304,999 | -1.3% | $84 / Sq Ft |
| 04/24/2018 04/24/18 | Price Changed | $309,000 | -2.8% | $85 / Sq Ft |
| 04/11/2018 04/11/18 | For Sale | $318,000 | -- | $87 / Sq Ft |
Tax History Compared to Growth
Tax History
| Year | Tax Paid | Tax Assessment Tax Assessment Total Assessment is a certain percentage of the fair market value that is determined by local assessors to be the total taxable value of land and additions on the property. | Land | Improvement |
|---|---|---|---|---|
| 2024 | $11,683 | $144,691 | $21,246 | $123,445 |
| 2023 | $10,164 | $127,842 | $18,772 | $109,070 |
| 2022 | $10,164 | $106,614 | $17,255 | $89,359 |
| 2021 | $9,720 | $99,038 | $16,029 | $83,009 |
| 2020 | $10,609 | $104,436 | $16,903 | $87,533 |
| 2019 | $10,872 | $100,371 | $16,245 | $84,126 |
| 2018 | $11,051 | $104,946 | $21,321 | $83,625 |
| 2017 | $10,620 | $102,147 | $20,752 | $81,395 |
| 2016 | $11,600 | $98,011 | $19,912 | $78,099 |
| 2015 | $11,220 | $91,539 | $18,597 | $72,942 |
| 2014 | $9,753 | $85,801 | $16,647 | $69,154 |
| 2012 | $10,847 | $86,215 | $16,727 | $69,488 |
Agents Affiliated with this Home
-

Seller's Agent in 2018
Felicia Jordan
Charles Rutenberg Realty
-
Judith Garcia

Buyer's Agent in 2018
Judith Garcia
Coldwell Banker Realty
(224) 430-1391
1 in this area
85 Total Sales
Map
Source: Midwest Real Estate Data (MRED)
MLS Number: MRD09903564
APN: 06-08-301-102
- 427 Cyprus Cir
- 2426 N Old Pond Ln
- 406 Monaville Rd
- 2272 Iroquois Ln
- 852 Black Cherry Ln
- 1994 Countryside Ln
- 1991 Westview Ln
- 1998 N Karen Ln
- 208 Sprucewood Ct
- 15 W Honeysuckle Dr Unit 9
- 528 Meadow Green Ln
- 410 Meadow Green Ln Unit 9
- 621 Blazing Star Dr
- 82 E Green Valley Ct
- 2146 Prairie Trail
- 435 Meadow Green Ln
- 154 Wildflower Ln
- 2557 N Orchard Ln
- 347 Meadow Green Ln Unit 2
- 904 Warrior St
- 1201 Tulip Tree Ct
- 1199 Tulip Tree Ln
- 1205 Tulip Tree Ct Unit 1
- 1202 Tulip Tree Ct Unit 1
- 1218 N Cedar Lake Rd
- 1204 Tulip Tree Ct
- 1197 Tulip Tree Ln
- 1207 Tulip Tree Ct
- 1198 Tulip Tree Ln
- 1206 Tulip Tree Ct
- 1195 Tulip Tree Ln
- 1216 N Cedar Lake Rd
- 1196 Tulip Tree Ln
- 1208 Tulip Tree Ct
- 1201 Pine Tree Dr
- 1209 Tulip Tree Ct Unit 1
- 1220 N Cedar Lake Rd
- 1203 Pine Tree Dr Unit 1
- 1199 Pine Tree Dr Unit II
- 1212 Tulip Tree Ct Unit 1
