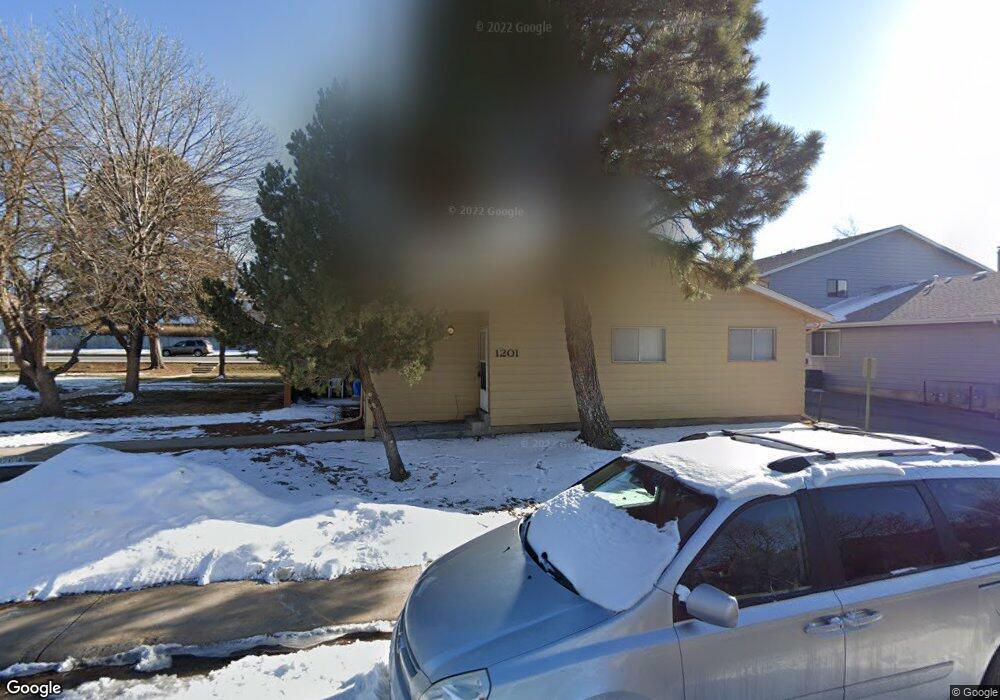1201 W 112th Ave Unit D Denver, CO 80234
The Ranch NeighborhoodEstimated Value: $305,584 - $338,000
3
Beds
2
Baths
1,142
Sq Ft
$281/Sq Ft
Est. Value
About This Home
This home is located at 1201 W 112th Ave Unit D, Denver, CO 80234 and is currently estimated at $320,646, approximately $280 per square foot. 1201 W 112th Ave Unit D is a home located in Adams County with nearby schools including Cotton Creek Elementary School, Silver Hills Middle School, and Northglenn High School.
Ownership History
Date
Name
Owned For
Owner Type
Purchase Details
Closed on
May 4, 2018
Sold by
Sanchez Sheela Renee
Bought by
Martinez Keendall
Current Estimated Value
Home Financials for this Owner
Home Financials are based on the most recent Mortgage that was taken out on this home.
Original Mortgage
$225,832
Outstanding Balance
$198,590
Interest Rate
5.37%
Mortgage Type
FHA
Estimated Equity
$122,056
Purchase Details
Closed on
Oct 14, 2015
Sold by
Blaine Randall L
Bought by
Sanchez Sheela Renee
Home Financials for this Owner
Home Financials are based on the most recent Mortgage that was taken out on this home.
Original Mortgage
$147,155
Interest Rate
3.96%
Mortgage Type
New Conventional
Purchase Details
Closed on
Apr 28, 1994
Sold by
Zehnder Teresa Lynn
Bought by
Blaine Randall L
Home Financials for this Owner
Home Financials are based on the most recent Mortgage that was taken out on this home.
Original Mortgage
$60,667
Interest Rate
7.76%
Mortgage Type
Assumption
Create a Home Valuation Report for This Property
The Home Valuation Report is an in-depth analysis detailing your home's value as well as a comparison with similar homes in the area
Home Values in the Area
Average Home Value in this Area
Purchase History
| Date | Buyer | Sale Price | Title Company |
|---|---|---|---|
| Martinez Keendall | $229,998 | Prestige Title & Escrow | |
| Sanchez Sheela Renee | $154,900 | Fidelity National Title | |
| Blaine Randall L | $58,900 | Land Title |
Source: Public Records
Mortgage History
| Date | Status | Borrower | Loan Amount |
|---|---|---|---|
| Open | Martinez Keendall | $225,832 | |
| Previous Owner | Sanchez Sheela Renee | $147,155 | |
| Previous Owner | Blaine Randall L | $60,667 |
Source: Public Records
Tax History Compared to Growth
Tax History
| Year | Tax Paid | Tax Assessment Tax Assessment Total Assessment is a certain percentage of the fair market value that is determined by local assessors to be the total taxable value of land and additions on the property. | Land | Improvement |
|---|---|---|---|---|
| 2024 | $1,820 | $20,690 | $3,690 | $17,000 |
| 2023 | $1,800 | $23,210 | $3,790 | $19,420 |
| 2022 | $1,696 | $16,960 | $3,340 | $13,620 |
| 2021 | $1,751 | $16,960 | $3,340 | $13,620 |
| 2020 | $1,827 | $18,030 | $3,430 | $14,600 |
| 2019 | $1,831 | $18,030 | $3,430 | $14,600 |
| 2018 | $1,506 | $14,360 | $650 | $13,710 |
| 2017 | $1,356 | $14,360 | $650 | $13,710 |
| 2016 | $1,064 | $10,940 | $720 | $10,220 |
| 2015 | $1,062 | $10,940 | $720 | $10,220 |
| 2014 | -- | $6,720 | $720 | $6,000 |
Source: Public Records
Map
Nearby Homes
- 1113 W 112th Ave Unit A
- 1185 W 112th Ave Unit C
- 1097 W 112th Ave Unit D
- 1089 W 112th Ave Unit D
- 11301 Navajo Cir Unit B
- 11251 Osage Cir Unit E
- 1665 W 113th Ave
- 11485 Pecos St
- 1667 W 115th Cir
- 2114 Ranch Dr
- 553 W 114th Way
- 11202 Wyandot St
- 2347 Ranch Dr
- 2359 Ranch Dr
- 10951 Acoma St
- 1421 W 106th Ave
- 10544 Carmela Ln
- 10724 Tancred St
- 120 Leonard Ln
- 2556 W 110th Place
- 1201 W 112th Ave Unit C
- 1201 W 112th Ave Unit B
- 1201 W 112th Ave Unit A
- 1211 W 112th Ave Unit D
- 1211 W 112th Ave Unit C
- 1211 W 112th Ave Unit A
- 1113 W 112th Ave Unit C
- 1113 W 112th Ave Unit 1113D
- 1113 W 112th Ave Unit 1113B
- 1137 W 112th Ave Unit D
- 1137 W 112th Ave Unit C
- 1137 W 112th Ave Unit B
- 1137 W 112th Ave Unit A
- 1137 W 112th Ave
- 1219 W 112th Ave Unit D
- 1219 W 112th Ave Unit C
- 1219 W 112th Ave Unit B
- 1219 W 112th Ave Unit A
- 1227 W 112th Ave Unit D
- 1227 W 112th Ave Unit C
