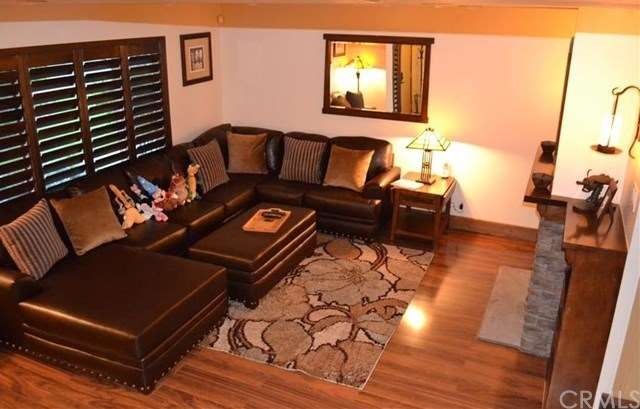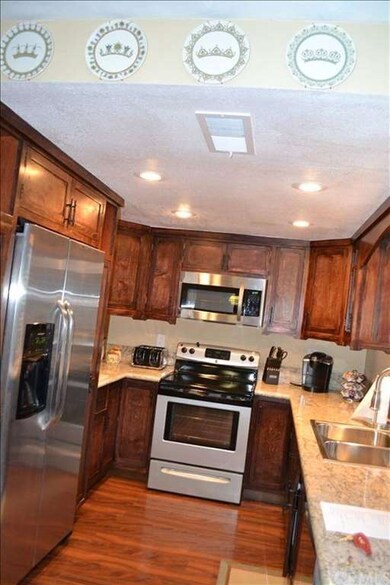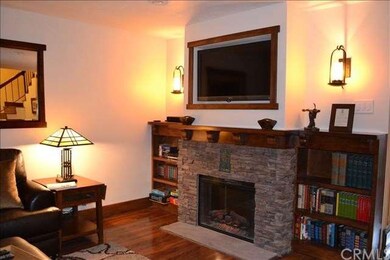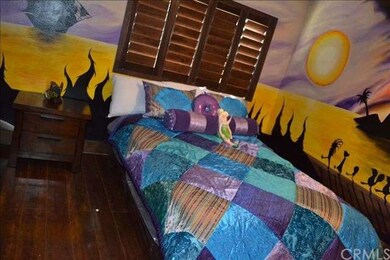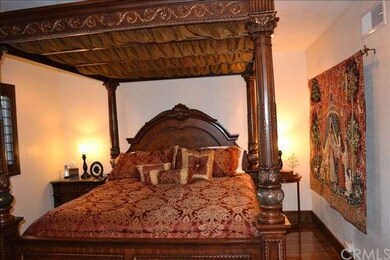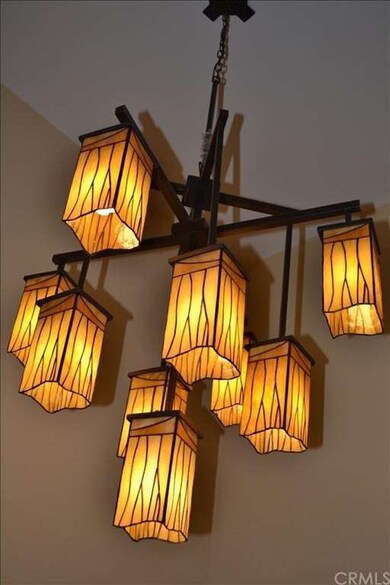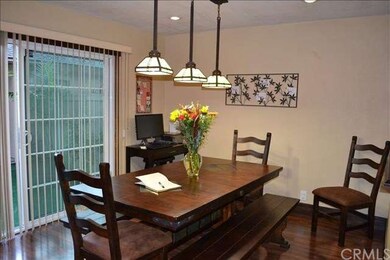
1201 W Cerritos Ave Unit 67 Anaheim, CA 92802
Hermosa Village NeighborhoodHighlights
- In Ground Pool
- Dual Staircase
- Wood Flooring
- No Units Above
- Contemporary Architecture
- Granite Countertops
About This Home
As of February 2020Location, Location, Location...Walking distance To Downtown Disney, Disneyland or Disney's California Adventure. Close to shopping, Restaurants and a 5 minute Drive to Angel Stadium and Honda Center. Easy access to 5 Fwy & 57 Fwy. Beautiful condo for immediate purchase. 3 bedrooms and 2.5 baths with private patio between the 2 car garage and unit. Formal dining area, large living room with fireplace, dual pane windows with shutters, remodeled kitchen with granite counter tops and recessed lighting, Spacious Master Bedroom w/Walk-in Closet and master bath with jacuzzi tub. Washer and dryer hookups are located in garage, central heat and air. Wood flooring throughout.
LOCATED IN PEPPERWOOD VILLAGE HOA AND DOES NOT ALLOWED VACATION RENTALS. HOA fully maintains the lawns, common areas and kid-friendly areas. The Clubhouse features a resort style with 3 pools: a lap pool, a wading pool for the kids and a standard pool, spa, playground, lush greenbelts to make living in this complex a real treat!! . This tranquil and desirable home is perfect for a small family, 1st time buyers, or investment. But with all the features I am sure It wont last long in the market. Don't let it go!! See it today!!
Last Agent to Sell the Property
A Plus Realtors License #01375755 Listed on: 02/04/2016
Last Buyer's Agent
Huy Nguyen
Appreciate Realty License #01462210
Property Details
Home Type
- Condominium
Est. Annual Taxes
- $6,302
Year Built
- Built in 1978 | Remodeled
Lot Details
- No Units Above
- No Units Located Below
- Two or More Common Walls
- Landscaped
- Sprinkler System
HOA Fees
- $248 Monthly HOA Fees
Parking
- 2 Car Direct Access Garage
- Parking Available
- Rear-Facing Garage
- Two Garage Doors
- Garage Door Opener
- Guest Parking
- Parking Lot
- Parking Permit Required
Home Design
- Contemporary Architecture
- Planned Development
- Slab Foundation
- Composition Roof
- Stucco
Interior Spaces
- 1,446 Sq Ft Home
- Dual Staircase
- Ceiling Fan
- Recessed Lighting
- Electric Fireplace
- Plantation Shutters
- Sliding Doors
- Living Room with Fireplace
- Formal Dining Room
- Wood Flooring
- Alarm System
Kitchen
- Eat-In Kitchen
- Electric Range
- <<microwave>>
- Dishwasher
- Granite Countertops
Bedrooms and Bathrooms
- 3 Bedrooms
- All Upper Level Bedrooms
- Walk-In Closet
Laundry
- Laundry Room
- Laundry in Garage
- Washer and Gas Dryer Hookup
Pool
- In Ground Pool
- In Ground Spa
Outdoor Features
- Balcony
- Concrete Porch or Patio
- Exterior Lighting
Utilities
- Central Heating and Cooling System
- Gas Water Heater
Additional Features
- Accessible Parking
- Suburban Location
Listing and Financial Details
- Tax Lot 1
- Tax Tract Number 7948
- Assessor Parcel Number 93557067
Community Details
Overview
- 287 Units
- Pepperwood Village Homeowners Association
- Greenbelt
Recreation
- Community Playground
- Community Pool
- Community Spa
Security
- Carbon Monoxide Detectors
- Fire and Smoke Detector
Ownership History
Purchase Details
Home Financials for this Owner
Home Financials are based on the most recent Mortgage that was taken out on this home.Purchase Details
Home Financials for this Owner
Home Financials are based on the most recent Mortgage that was taken out on this home.Purchase Details
Home Financials for this Owner
Home Financials are based on the most recent Mortgage that was taken out on this home.Purchase Details
Purchase Details
Home Financials for this Owner
Home Financials are based on the most recent Mortgage that was taken out on this home.Purchase Details
Home Financials for this Owner
Home Financials are based on the most recent Mortgage that was taken out on this home.Purchase Details
Home Financials for this Owner
Home Financials are based on the most recent Mortgage that was taken out on this home.Purchase Details
Home Financials for this Owner
Home Financials are based on the most recent Mortgage that was taken out on this home.Purchase Details
Home Financials for this Owner
Home Financials are based on the most recent Mortgage that was taken out on this home.Similar Homes in the area
Home Values in the Area
Average Home Value in this Area
Purchase History
| Date | Type | Sale Price | Title Company |
|---|---|---|---|
| Grant Deed | $502,000 | Fidelity Natl Ttl Orange Cnt | |
| Grant Deed | $425,000 | Fidelity National Title | |
| Grant Deed | $280,000 | Orange Coast Title Company | |
| Trustee Deed | $270,000 | Accommodation | |
| Grant Deed | $450,000 | Orange Coast Title | |
| Grant Deed | $246,000 | American Title Co | |
| Interfamily Deed Transfer | -- | Equity Title | |
| Grant Deed | $180,000 | American Title | |
| Interfamily Deed Transfer | -- | -- |
Mortgage History
| Date | Status | Loan Amount | Loan Type |
|---|---|---|---|
| Open | $351,400 | New Conventional | |
| Previous Owner | $382,500 | New Conventional | |
| Previous Owner | $272,902 | FHA | |
| Previous Owner | $90,350 | Credit Line Revolving | |
| Previous Owner | $359,650 | Purchase Money Mortgage | |
| Previous Owner | $205,900 | Unknown | |
| Previous Owner | $80,000 | Credit Line Revolving | |
| Previous Owner | $196,800 | No Value Available | |
| Previous Owner | $144,000 | No Value Available | |
| Previous Owner | $68,000 | No Value Available | |
| Closed | $49,200 | No Value Available |
Property History
| Date | Event | Price | Change | Sq Ft Price |
|---|---|---|---|---|
| 05/01/2020 05/01/20 | Rented | $2,750 | -6.8% | -- |
| 04/13/2020 04/13/20 | Off Market | $2,950 | -- | -- |
| 04/10/2020 04/10/20 | Under Contract | -- | -- | -- |
| 03/04/2020 03/04/20 | For Rent | $2,950 | 0.0% | -- |
| 02/13/2020 02/13/20 | Sold | $502,000 | -0.6% | $347 / Sq Ft |
| 01/11/2020 01/11/20 | Pending | -- | -- | -- |
| 01/02/2020 01/02/20 | For Sale | $504,900 | +18.8% | $349 / Sq Ft |
| 04/13/2016 04/13/16 | Sold | $425,000 | -3.4% | $294 / Sq Ft |
| 02/29/2016 02/29/16 | Pending | -- | -- | -- |
| 02/04/2016 02/04/16 | For Sale | $439,900 | -- | $304 / Sq Ft |
Tax History Compared to Growth
Tax History
| Year | Tax Paid | Tax Assessment Tax Assessment Total Assessment is a certain percentage of the fair market value that is determined by local assessors to be the total taxable value of land and additions on the property. | Land | Improvement |
|---|---|---|---|---|
| 2024 | $6,302 | $538,243 | $422,631 | $115,612 |
| 2023 | $6,170 | $527,690 | $414,344 | $113,346 |
| 2022 | $6,094 | $517,344 | $406,220 | $111,124 |
| 2021 | $6,106 | $507,200 | $398,254 | $108,946 |
| 2020 | $5,602 | $460,033 | $355,015 | $105,018 |
| 2019 | $5,434 | $451,013 | $348,054 | $102,959 |
| 2018 | $5,322 | $442,170 | $341,229 | $100,941 |
| 2017 | $5,112 | $433,500 | $334,538 | $98,962 |
| 2016 | $3,733 | $303,031 | $202,079 | $100,952 |
| 2015 | $3,700 | $298,480 | $199,044 | $99,436 |
| 2014 | $3,475 | $292,634 | $195,145 | $97,489 |
Agents Affiliated with this Home
-
O
Seller's Agent in 2020
Ofelia Reichel
Century 21 Discovery
-
David Pham

Seller's Agent in 2020
David Pham
National Brokers
(714) 724-6631
32 Total Sales
-
Luz Greenemeier

Seller's Agent in 2016
Luz Greenemeier
A Plus Realtors
(714) 926-3855
1 Total Sale
-
H
Buyer's Agent in 2016
Huy Nguyen
Appreciate Realty
Map
Source: California Regional Multiple Listing Service (CRMLS)
MLS Number: PW16026801
APN: 935-570-67
- 1201 W Cerritos Ave Unit 68
- 1485 W Cerritos Ave Unit 8
- 1435 W Cerritos Ave Unit 39
- 1381 S Walnut St Unit 2702
- 1512 9th St
- 1315 S Walnut St
- 1318 S Walnut St Unit 2607
- 1323 W Goodhue Ave
- 1419 W Laster Ave
- 1537 W Laster Ave
- 1531 W Bushell St
- 1810 W Bushell St
- 938 S Gilbuck Dr
- 1551 W Ball Rd
- 1616 S Euclid St Unit 54
- 1616 S Euclid St Unit 101
- 1616 S Euclid St Unit 23
- 1616 S Euclid St Unit 75
- 1616 S Euclid St Unit 100
- 1616 S Euclid St Unit 78
