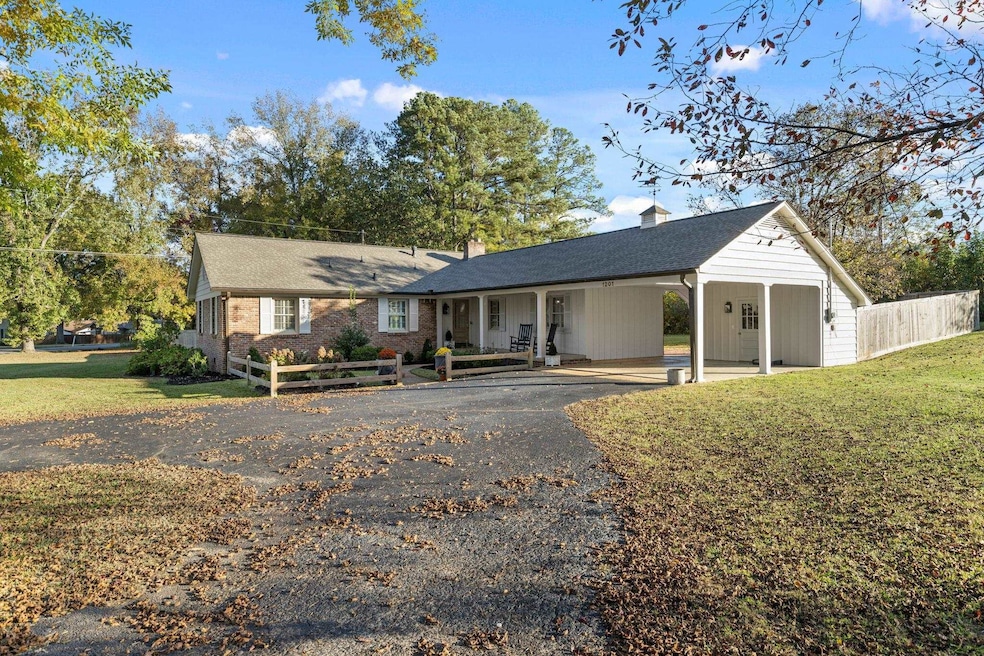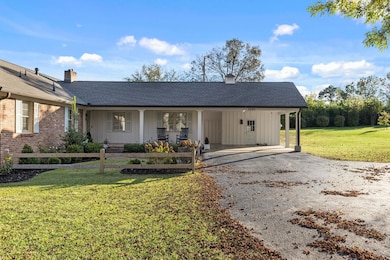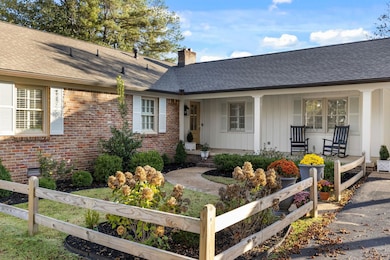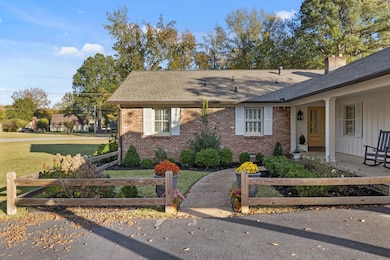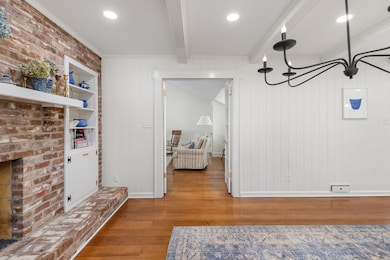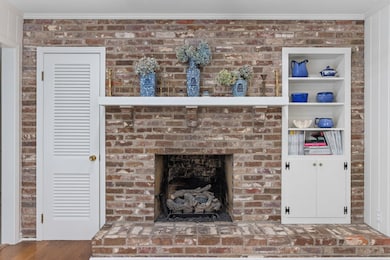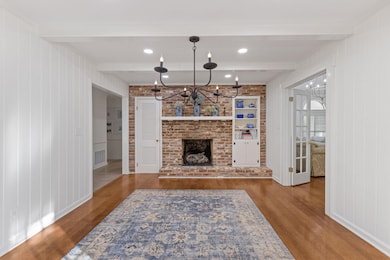1201 W Clover Ln Corinth, MS 38834
Estimated payment $1,704/month
Highlights
- Very Popular Property
- Wood Flooring
- Separate Formal Living Room
- Vaulted Ceiling
- Attic
- Corner Lot
About This Home
This is a 2 owner home built in 1970 by John & Dewey Barnes with the vaulted ceiling family room added in 1984 by Cletus Green. This home has been very well maintained over the years and over the past 4 years has been updated all while maintaining the classic charm it originally had in the 70's. This home features 3 bedrooms, 3 full bathrooms, hardwood floors, a beautiful custom master bathroom, gorgeous kitchen/dining room area with a gas fireplace, large living room that opens up to a large fenced in yard with a barn. Book your showing today! The owner is a licensed MS Realtor.
Home Details
Home Type
- Single Family
Est. Annual Taxes
- $491
Year Built
- Built in 1970
Lot Details
- Wood Fence
- Landscaped
- Corner Lot
- Level Lot
- Few Trees
Home Design
- Composition Shingle Roof
- Pier And Beam
Interior Spaces
- 2,220 Sq Ft Home
- 1-Story Property
- Smooth Ceilings
- Vaulted Ceiling
- Gas Log Fireplace
- Fireplace Features Masonry
- Some Wood Windows
- Double Pane Windows
- Separate Formal Living Room
- Fire and Smoke Detector
Kitchen
- Eat-In Kitchen
- Oven or Range
- Gas Cooktop
- Microwave
- Dishwasher
- Kitchen Island
- Disposal
Flooring
- Wood
- Parquet
- Partially Carpeted
- Tile
- Slate Flooring
Bedrooms and Bathrooms
- 3 Main Level Bedrooms
- En-Suite Bathroom
- Walk-In Closet
- 3 Full Bathrooms
- Dual Vanity Sinks in Primary Bathroom
- Separate Shower
Attic
- Attic Fan
- Pull Down Stairs to Attic
Parking
- 2 Parking Spaces
- Workshop in Garage
- Circular Driveway
Outdoor Features
- Patio
- Outdoor Storage
Utilities
- Central Heating and Cooling System
- Heating System Uses Gas
- Gas Water Heater
Community Details
- Town & Country Subdivision
Listing and Financial Details
- Assessor Parcel Number 0903061 E 00100 PPIN 11072
Map
Home Values in the Area
Average Home Value in this Area
Tax History
| Year | Tax Paid | Tax Assessment Tax Assessment Total Assessment is a certain percentage of the fair market value that is determined by local assessors to be the total taxable value of land and additions on the property. | Land | Improvement |
|---|---|---|---|---|
| 2025 | $491 | $11,373 | $0 | $0 |
| 2024 | $491 | $11,781 | $0 | $0 |
| 2023 | $491 | $11,772 | $0 | $0 |
| 2022 | $491 | $11,772 | $0 | $0 |
| 2021 | $214 | $11,616 | $0 | $0 |
| 2020 | $214 | $11,431 | $0 | $0 |
| 2019 | $214 | $11,431 | $0 | $0 |
| 2018 | $219 | $11,431 | $0 | $0 |
| 2017 | $220 | $0 | $0 | $0 |
| 2016 | $136 | $0 | $0 | $0 |
| 2015 | -- | $0 | $0 | $0 |
| 2014 | -- | $0 | $0 | $0 |
Property History
| Date | Event | Price | List to Sale | Price per Sq Ft |
|---|---|---|---|---|
| 11/17/2025 11/17/25 | For Sale | $315,000 | -- | $142 / Sq Ft |
Source: Memphis Area Association of REALTORS®
MLS Number: 10209788
APN: 0903-06-1E-00100
