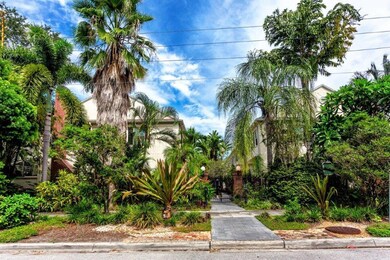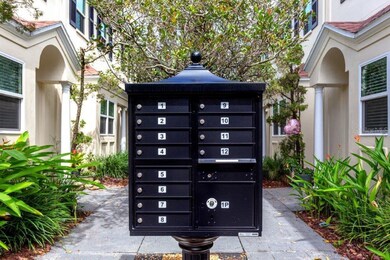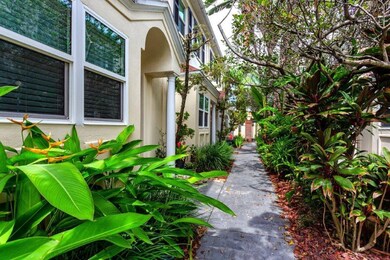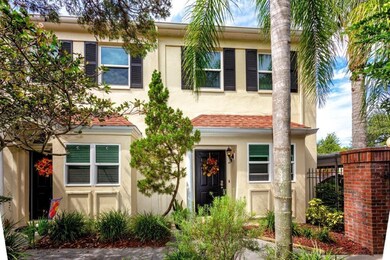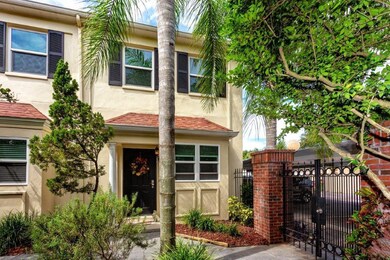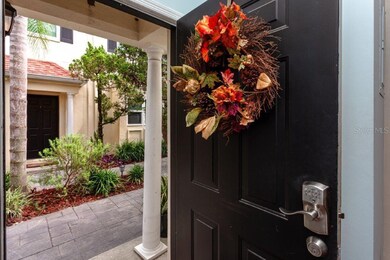
1201 W Horatio St Unit 10 Tampa, FL 33606
Hyde Park NeighborhoodEstimated Value: $495,586 - $567,000
Highlights
- Custom Home
- Gated Community
- Wood Flooring
- Gorrie Elementary School Rated A-
- Vaulted Ceiling
- Attic
About This Home
As of December 2020There are truly not enough words to describe the beauty and serenity of even approaching this home. In the gorgeous Hyde Park sits this 10-unit, gated community with lush landscaping including romantic oaks lining the streets. Enter through the secured gate to this meticulously well-kept end unit with NEW ROOF coming 10/12, brand new sound proof windows all throughout, newly serviced AC, pristine solid wood floors, solid wood kitchen cabinets and granite counter tops. There is a big open pass-through from kitchen leading to dining area and living room, making this space excellent for entertaining and wide open concept. There is a half bath right off the dining room too or you could take the elegant wrought iron and wood hand rail of the staircase up to the second level with DOUBLE MASTERS! Each master has perfect natural lighting flowing up vaulted ceilings, full bathrooms and custom Closets by Design! This home includes a full size stackable washer and dryer in unit for ultimate convenience. And that is not all! A sure favorite characteristic of this sweet house is the back patio. Fully screened and private yet outdoor and whimsicle, is this lovely outdoor space. And this location! Walking distance to all that Hyde Park has to offer and Bayshore Blvd too! Truly the best of Tampa Bay Florida Living right here!
Last Agent to Sell the Property
CENTURY 21 BEGGINS License #3407648 Listed on: 10/02/2020

Townhouse Details
Home Type
- Townhome
Est. Annual Taxes
- $3,727
Year Built
- Built in 1987
Lot Details
- 554 Sq Ft Lot
- End Unit
- East Facing Home
- Mature Landscaping
- Landscaped with Trees
HOA Fees
- $372 Monthly HOA Fees
Home Design
- Custom Home
- Craftsman Architecture
- Contemporary Architecture
- Bi-Level Home
- Slab Foundation
- Shingle Roof
- Concrete Roof
- Block Exterior
- Stucco
Interior Spaces
- 1,266 Sq Ft Home
- Tray Ceiling
- Vaulted Ceiling
- Ceiling Fan
- Wood Burning Fireplace
- Window Treatments
- French Doors
- Combination Dining and Living Room
- Wood Flooring
- Attic
Kitchen
- Microwave
- Dishwasher
- Solid Wood Cabinet
- Disposal
Bedrooms and Bathrooms
- 2 Bedrooms
Laundry
- Dryer
- Washer
Parking
- 1 Carport Space
- Ground Level Parking
- On-Street Parking
- Off-Street Parking
Outdoor Features
- Enclosed patio or porch
- Exterior Lighting
- Rain Gutters
Schools
- Gorrie Elementary School
- Wilson Middle School
- Plant High School
Utilities
- Central Heating and Cooling System
- High Speed Internet
- Cable TV Available
Listing and Financial Details
- Down Payment Assistance Available
- Homestead Exemption
- Visit Down Payment Resource Website
- Assessor Parcel Number A-23-29-18-4T3-000000-I0000.0
Community Details
Overview
- Association fees include cable TV, escrow reserves fund, insurance, maintenance structure, ground maintenance, maintenance repairs, pest control, sewer, trash, water
- Park Place Townhome Association
- Visit Association Website
- Park Place A Condo Subdivision
- The community has rules related to deed restrictions
- Rental Restrictions
Pet Policy
- Breed Restrictions
Security
- Gated Community
Ownership History
Purchase Details
Purchase Details
Home Financials for this Owner
Home Financials are based on the most recent Mortgage that was taken out on this home.Purchase Details
Purchase Details
Home Financials for this Owner
Home Financials are based on the most recent Mortgage that was taken out on this home.Purchase Details
Purchase Details
Home Financials for this Owner
Home Financials are based on the most recent Mortgage that was taken out on this home.Purchase Details
Home Financials for this Owner
Home Financials are based on the most recent Mortgage that was taken out on this home.Purchase Details
Similar Homes in Tampa, FL
Home Values in the Area
Average Home Value in this Area
Purchase History
| Date | Buyer | Sale Price | Title Company |
|---|---|---|---|
| Bailey Erin K | $2,700 | None Listed On Document | |
| Tucker Donald W | $360,000 | Priority National Title Svcs | |
| Furlong Kasey C | $269,000 | Luxe Title Services | |
| Weiner Derek | $204,000 | Attorney | |
| Citibank Na | $180,100 | None Available | |
| Arabian Richard Levon | $289,900 | Bayshore Title Insurance Co | |
| Steward Stacy G | $162,900 | -- | |
| Georgiades Mark R | $30,000 | -- |
Mortgage History
| Date | Status | Borrower | Loan Amount |
|---|---|---|---|
| Previous Owner | Tucker Donald W | $245,000 | |
| Previous Owner | Weiner Derek | $192,700 | |
| Previous Owner | Weiner Derek | $202,391 | |
| Previous Owner | Arabian Richard Levon | $231,900 | |
| Previous Owner | Arabian Richard Levon | $58,000 | |
| Previous Owner | Georgiades Mark R | $127,900 |
Property History
| Date | Event | Price | Change | Sq Ft Price |
|---|---|---|---|---|
| 12/04/2020 12/04/20 | Sold | $360,000 | 0.0% | $284 / Sq Ft |
| 11/01/2020 11/01/20 | Pending | -- | -- | -- |
| 10/22/2020 10/22/20 | Price Changed | $360,000 | -1.4% | $284 / Sq Ft |
| 10/02/2020 10/02/20 | For Sale | $365,000 | -- | $288 / Sq Ft |
Tax History Compared to Growth
Tax History
| Year | Tax Paid | Tax Assessment Tax Assessment Total Assessment is a certain percentage of the fair market value that is determined by local assessors to be the total taxable value of land and additions on the property. | Land | Improvement |
|---|---|---|---|---|
| 2024 | $7,821 | $407,826 | $100 | $407,726 |
| 2023 | $7,677 | $397,023 | $100 | $396,923 |
| 2022 | $6,552 | $367,846 | $100 | $367,746 |
| 2021 | $5,860 | $294,515 | $100 | $294,415 |
| 2020 | $3,796 | $231,080 | $0 | $0 |
| 2019 | $3,727 | $225,885 | $100 | $225,785 |
| 2018 | $3,970 | $235,456 | $0 | $0 |
| 2017 | $3,912 | $230,613 | $0 | $0 |
| 2016 | $1,804 | $128,267 | $0 | $0 |
| 2015 | $1,811 | $127,375 | $0 | $0 |
| 2014 | $1,791 | $126,364 | $0 | $0 |
| 2013 | -- | $124,497 | $0 | $0 |
Agents Affiliated with this Home
-
Mandy Kaplan

Seller's Agent in 2020
Mandy Kaplan
CENTURY 21 BEGGINS
(727) 503-2959
1 in this area
77 Total Sales
-
Noah Rich

Buyer's Agent in 2020
Noah Rich
TOMLIN, ST CYR & ASSOCIATES LLC
(407) 547-7424
1 in this area
64 Total Sales
Map
Source: Stellar MLS
MLS Number: U8099982
APN: A-23-29-18-4T3-000000-I0000.0
- 1211 W Horatio St Unit A
- 506 S Willow Ave Unit 7
- 1105 W De Leon St
- 307 S Newport Ave Unit 12
- 514 S Orleans Ave Unit 4
- 406 S Orleans Ave
- 1312 W Azeele St Unit 2
- 1000 W Horatio St Unit 207
- 1000 W Horatio St Unit 114
- 1000 W Horatio St Unit 312
- 1000 W Horatio St Unit 129
- 411 S Orleans Ave
- 310 S Delaware Ave Unit F
- 1408 W Azeele St
- 403 S Oregon Ave
- 701 S Edison Ave
- 712 S Newport Ave
- 111 S Delaware Ave Unit 1
- 701 South Blvd
- 717 S Orleans Ave
- 1201 W Horatio St Unit A6
- 1201 W Horatio St Unit 1
- 1201 W Horatio St Unit 3
- 1201 W Horatio St Unit 10
- 1201 W Horatio St Unit B5
- 1201 W Horatio St Unit A
- 1201 W Horatio St Unit 8E
- 1201 W Horatio St Unit H2
- 1201 W Horatio St Unit D4
- 1201 W Horatio St Unit J
- 1201 W Horatio St Unit C7
- 1201 W Horatio St Unit F3
- 1201 W Horatio St Unit G9
- 1205 W Horatio St Unit 5
- 1205 W Horatio St
- 1205 W Horatio St Unit 1
- 1205 W Horatio St Unit 2
- 1205 W Horatio St Unit 4
- 1205 W Horatio St Unit 3
- 501 S Newport Ave

