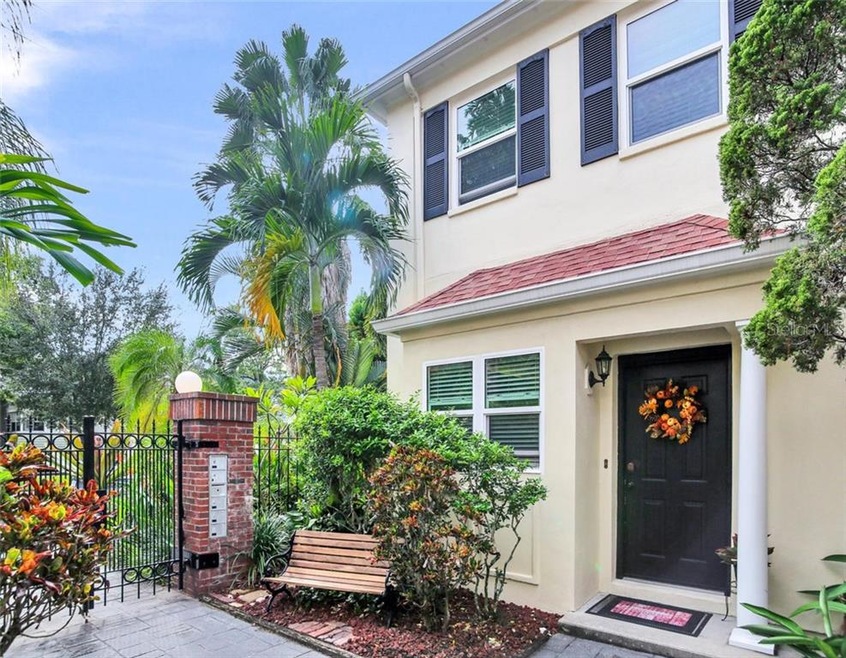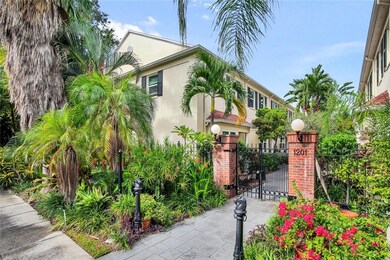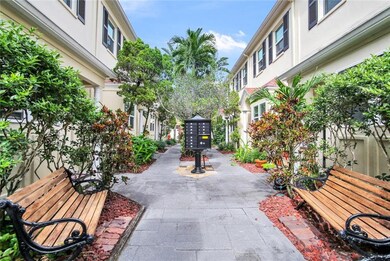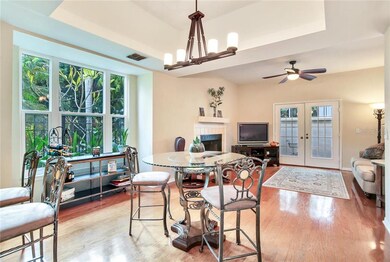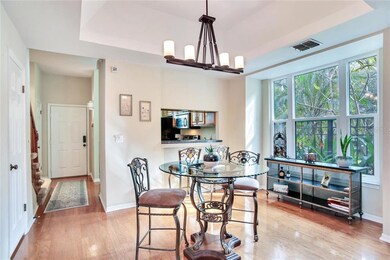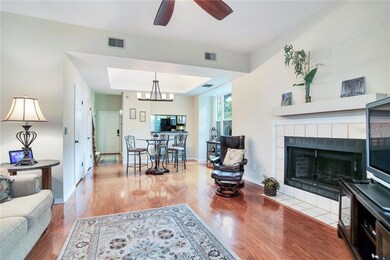
1201 W Horatio St Unit A6 Tampa, FL 33606
Hyde Park NeighborhoodHighlights
- Gated Community
- Deck
- Vaulted Ceiling
- Gorrie Elementary School Rated A-
- Living Room with Fireplace
- Wood Flooring
About This Home
As of January 2020Can't beat this location! Charming 2 bedroom, 2.5 bathroom Park Place condo nestled in the heart of Hyde Park! Walk to Hyde Park Village, Bayshore Blvd and downtown Tampa, this two-story condo is in a peaceful gated community that's truly a special find. The comfortable space provides an open layout between dining and living areas. French doors open to your screened-in back lanai. Both upstairs bedrooms offer their own private full bath. Features include hardwood flooring on the first floor, new carpet on the second, brand new hurricane-proof windows throughout, wood-burning fireplace, reserved covered parking spot and gated entry. HOA includes water, sewer, trash, cable, pest control, and more. A-rated school district: Gorrie/Wilson/Plant. Schedule your private showing today!
Last Agent to Sell the Property
COMPASS FLORIDA LLC License #3371485 Listed on: 11/21/2019

Property Details
Home Type
- Condominium
Est. Annual Taxes
- $1,928
Year Built
- Built in 1987
Lot Details
- End Unit
- East Facing Home
- Condo Land Included
HOA Fees
- $376 Monthly HOA Fees
Home Design
- Slab Foundation
- Shingle Roof
- Block Exterior
- Stucco
Interior Spaces
- 1,282 Sq Ft Home
- 2-Story Property
- Tray Ceiling
- Vaulted Ceiling
- Ceiling Fan
- Wood Burning Fireplace
- French Doors
- Living Room with Fireplace
- Combination Dining and Living Room
- Attic
Kitchen
- Eat-In Kitchen
- Range
- Microwave
- Dishwasher
- Solid Wood Cabinet
Flooring
- Wood
- Carpet
Bedrooms and Bathrooms
- 2 Bedrooms
- Split Bedroom Floorplan
Parking
- 1 Carport Space
- Assigned Parking
Outdoor Features
- Deck
- Enclosed patio or porch
- Exterior Lighting
Location
- City Lot
Schools
- Gorrie Elementary School
- Wilson Middle School
- Plant High School
Utilities
- Central Air
- Heating Available
- Thermostat
- Electric Water Heater
- High Speed Internet
- Cable TV Available
Listing and Financial Details
- Down Payment Assistance Available
- Homestead Exemption
- Visit Down Payment Resource Website
- Tax Lot A00000
- Assessor Parcel Number A 23 29 18 4T3 000000 A0000.0
Community Details
Overview
- Association fees include cable TV, common area taxes, escrow reserves fund, insurance, maintenance structure, ground maintenance, pest control, sewer, trash, water
- Jeffrey Edwards Jeffrey.Edwards2@Verizon.Net Association
- Park Place A Condominium Subdivision
- The community has rules related to deed restrictions
- Rental Restrictions
Pet Policy
- Pets Allowed
- Pets up to 100 lbs
Security
- Gated Community
Similar Homes in Tampa, FL
Home Values in the Area
Average Home Value in this Area
Property History
| Date | Event | Price | Change | Sq Ft Price |
|---|---|---|---|---|
| 01/10/2020 01/10/20 | Sold | $345,000 | +1.5% | $269 / Sq Ft |
| 11/30/2019 11/30/19 | Pending | -- | -- | -- |
| 11/21/2019 11/21/19 | For Sale | $340,000 | +4.6% | $265 / Sq Ft |
| 11/01/2018 11/01/18 | Sold | $325,000 | -4.4% | $254 / Sq Ft |
| 09/28/2018 09/28/18 | Pending | -- | -- | -- |
| 09/13/2018 09/13/18 | For Sale | $339,900 | -- | $265 / Sq Ft |
Tax History Compared to Growth
Agents Affiliated with this Home
-
Emma Yepsen

Seller's Agent in 2020
Emma Yepsen
COMPASS FLORIDA LLC
(518) 423-8090
2 in this area
121 Total Sales
-
Jill Neuman

Buyer's Agent in 2020
Jill Neuman
KELLER WILLIAMS TAMPA CENTRAL
(813) 503-0707
37 Total Sales
-
Anne Bloomquist

Seller's Agent in 2018
Anne Bloomquist
PREMIER SOTHEBYS INTL REALTY
(813) 253-2444
37 Total Sales
-
Ilona Davidovich

Buyer's Agent in 2018
Ilona Davidovich
CHIC PROPERTIES II LLC
(941) 302-0134
78 Total Sales
Map
Source: Stellar MLS
MLS Number: T3211456
- 1211 W Horatio St Unit A
- 506 S Willow Ave Unit 7
- 1105 W De Leon St
- 307 S Newport Ave Unit 12
- 514 S Orleans Ave Unit 4
- 406 S Orleans Ave
- 1312 W Azeele St Unit 2
- 1000 W Horatio St Unit 207
- 1000 W Horatio St Unit 114
- 1000 W Horatio St Unit 312
- 411 S Orleans Ave
- 310 S Delaware Ave Unit F
- 1408 W Azeele St
- 403 S Oregon Ave
- 701 S Edison Ave
- 712 S Newport Ave
- 111 S Delaware Ave Unit 1
- 701 South Blvd
- 717 S Orleans Ave
- 709 W Azeele St
