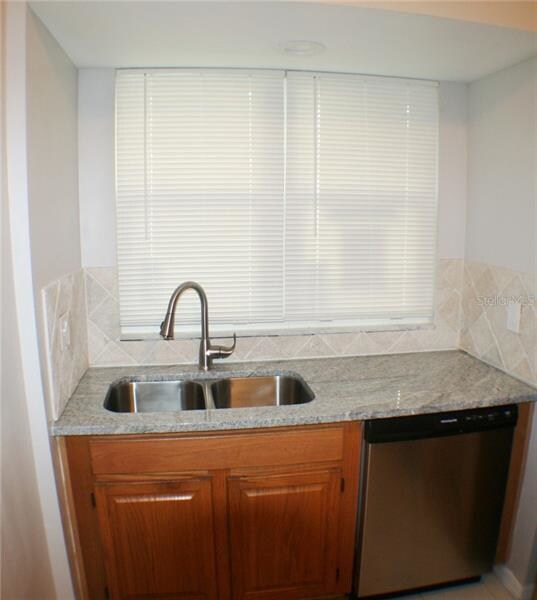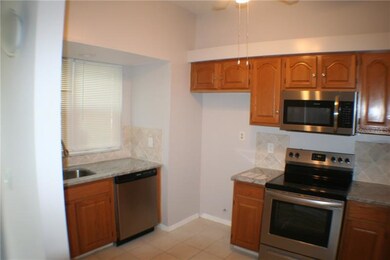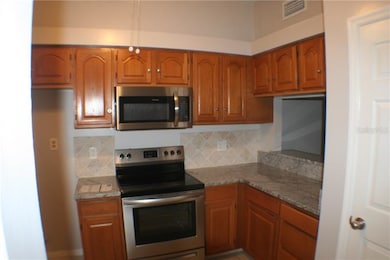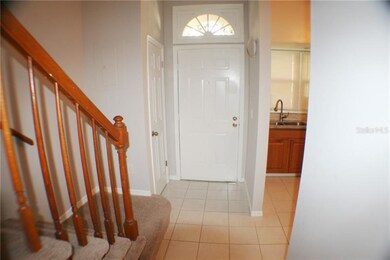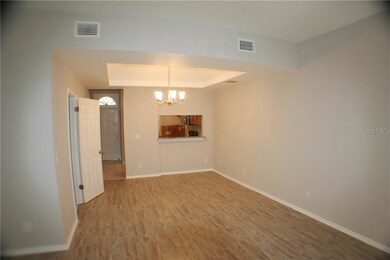
1201 W Horatio St Unit H2 Tampa, FL 33606
Hyde Park NeighborhoodEstimated Value: $478,500
Highlights
- Gated Community
- Cathedral Ceiling
- Central Heating and Cooling System
- Gorrie Elementary School Rated A-
- Ceramic Tile Flooring
- Ceiling Fan
About This Home
As of February 2020Absolutely Charming condo in the heart of Hyde Park! Bright 2 bedroom, 2.5 bathroom condo in a quiet gated complex. First floor has an open concept perfect for entertaining and a large screened porch. The upstairs has 2 large bedrooms and bathrooms and new carpeting. Some additional features include: 1 covered parking spot, vaulted ceilings, area for large stackable washer and dryer, lush landscaping, lots of storage throughout, gated courtyard. Only a short walk to Bayshore Boulevard, Hyde Park Village, Downtown Tampa, Riverwalk, and many local restaurants. Quick, convenient access to the Crosstown and I-275. Schedule your showing today! Offers responded to within 48 hours.
Last Agent to Sell the Property
INTL. REALTY PLUS-TAMPA BAY License #3209484 Listed on: 10/14/2019
Property Details
Home Type
- Condominium
Est. Annual Taxes
- $4,807
Year Built
- Built in 1987
Lot Details
- East Facing Home
- Condo Land Included
HOA Fees
- $376 Monthly HOA Fees
Home Design
- Slab Foundation
- Shingle Roof
- Block Exterior
- Stucco
Interior Spaces
- 1,266 Sq Ft Home
- 2-Story Property
- Cathedral Ceiling
- Ceiling Fan
Kitchen
- Range
- Microwave
- Dishwasher
- Disposal
Flooring
- Carpet
- Laminate
- Ceramic Tile
Bedrooms and Bathrooms
- 2 Bedrooms
Parking
- 1 Carport Space
- Assigned Parking
Schools
- Gorrie Elementary School
- Williams Middle Magnet School
- Plant City High School
Utilities
- Central Heating and Cooling System
- Heat Pump System
- Cable TV Available
Listing and Financial Details
- Down Payment Assistance Available
- Visit Down Payment Resource Website
- Legal Lot and Block 6,7 / B
- Assessor Parcel Number A-23-29-18-4T3-000000-0002H.0
Community Details
Overview
- Association fees include escrow reserves fund, maintenance structure, ground maintenance, manager
- Jeffrey Edwards Association, Phone Number (813) 431-9536
- Park Place A Condo Subdivision
- The community has rules related to deed restrictions
- Rental Restrictions
Pet Policy
- Pets Allowed
- Pets up to 50 lbs
Security
- Gated Community
Ownership History
Purchase Details
Home Financials for this Owner
Home Financials are based on the most recent Mortgage that was taken out on this home.Purchase Details
Purchase Details
Purchase Details
Purchase Details
Purchase Details
Purchase Details
Purchase Details
Home Financials for this Owner
Home Financials are based on the most recent Mortgage that was taken out on this home.Purchase Details
Home Financials for this Owner
Home Financials are based on the most recent Mortgage that was taken out on this home.Purchase Details
Home Financials for this Owner
Home Financials are based on the most recent Mortgage that was taken out on this home.Purchase Details
Home Financials for this Owner
Home Financials are based on the most recent Mortgage that was taken out on this home.Similar Homes in Tampa, FL
Home Values in the Area
Average Home Value in this Area
Purchase History
| Date | Buyer | Sale Price | Title Company |
|---|---|---|---|
| Sliman Brian | $305,000 | Radian Title Ins Urance Inc | |
| Wilmington Savings Fund Society Fsb | $310,000 | None Available | |
| Mtglq Investors Lp | -- | None Available | |
| Federal National Mortgage Association | $227,200 | None Available | |
| Park Place At Horatio Condominium Associ | -- | None Available | |
| Solis Carlos | -- | None Available | |
| Equity Solutions Realty Inc | -- | None Available | |
| Carcary Shona | -- | None Available | |
| Carcary Shona Ruth | -- | None Available | |
| Trinity Property Investments Inc | $197,000 | Pinellas Park Title Company | |
| Moran Mary A | $42,500 | -- | |
| Singleton Steven D | $82,000 | -- |
Mortgage History
| Date | Status | Borrower | Loan Amount |
|---|---|---|---|
| Open | Sliman Brian | $244,000 | |
| Previous Owner | Carcary Shona | $235,200 | |
| Previous Owner | Trinity Property Investments Inc | $215,399 | |
| Previous Owner | Moran Mary Ann | $86,500 | |
| Previous Owner | Moran Mary A | $85,000 | |
| Previous Owner | Singleton Steven D | $65,600 |
Property History
| Date | Event | Price | Change | Sq Ft Price |
|---|---|---|---|---|
| 02/12/2020 02/12/20 | Sold | $305,000 | -3.8% | $241 / Sq Ft |
| 01/17/2020 01/17/20 | Pending | -- | -- | -- |
| 01/15/2020 01/15/20 | For Sale | $317,000 | 0.0% | $250 / Sq Ft |
| 01/14/2020 01/14/20 | Pending | -- | -- | -- |
| 12/31/2019 12/31/19 | Price Changed | $317,000 | -2.3% | $250 / Sq Ft |
| 11/04/2019 11/04/19 | Price Changed | $324,500 | -3.1% | $256 / Sq Ft |
| 10/12/2019 10/12/19 | For Sale | $335,000 | -- | $265 / Sq Ft |
Tax History Compared to Growth
Tax History
| Year | Tax Paid | Tax Assessment Tax Assessment Total Assessment is a certain percentage of the fair market value that is determined by local assessors to be the total taxable value of land and additions on the property. | Land | Improvement |
|---|---|---|---|---|
| 2020 | $5,115 | $255,041 | $100 | $254,941 |
| 2019 | $4,520 | $223,139 | $100 | $223,039 |
| 2018 | $4,807 | $234,499 | $0 | $0 |
| 2017 | $4,561 | $227,942 | $0 | $0 |
| 2016 | $4,054 | $196,873 | $0 | $0 |
| 2015 | $3,790 | $181,252 | $0 | $0 |
| 2014 | $3,669 | $174,866 | $0 | $0 |
| 2013 | -- | $137,443 | $0 | $0 |
Agents Affiliated with this Home
-
Peter Rundel

Seller's Agent in 2020
Peter Rundel
INTL. REALTY PLUS-TAMPA BAY
(813) 802-8970
8 Total Sales
-
Glenda Peace

Seller Co-Listing Agent in 2020
Glenda Peace
INTL. REALTY PLUS-TAMPA BAY
(813) 244-3000
-
Jaime Brown

Buyer's Agent in 2020
Jaime Brown
TAMPA HOMESTYLES
(813) 444-5885
5 in this area
110 Total Sales
Map
Source: Stellar MLS
MLS Number: U8062130
APN: A2329184T30000000002H0
- 1211 W Horatio St Unit A
- 506 S Willow Ave Unit 7
- 1105 W De Leon St
- 307 S Newport Ave Unit 12
- 514 S Orleans Ave Unit 4
- 406 S Orleans Ave
- 1312 W Azeele St Unit 2
- 1000 W Horatio St Unit 207
- 1000 W Horatio St Unit 114
- 1000 W Horatio St Unit 312
- 1000 W Horatio St Unit 129
- 411 S Orleans Ave
- 310 S Delaware Ave Unit F
- 1408 W Azeele St
- 403 S Oregon Ave
- 701 S Edison Ave
- 712 S Newport Ave
- 111 S Delaware Ave Unit 1
- 701 South Blvd
- 717 S Orleans Ave
- 1201 W Horatio St Unit A6
- 1201 W Horatio St Unit 1
- 1201 W Horatio St Unit 3
- 1201 W Horatio St Unit 10
- 1201 W Horatio St Unit B5
- 1201 W Horatio St Unit A
- 1201 W Horatio St Unit 8E
- 1201 W Horatio St Unit H2
- 1201 W Horatio St Unit D4
- 1201 W Horatio St Unit J
- 1201 W Horatio St Unit C7
- 1201 W Horatio St Unit F3
- 1201 W Horatio St Unit G9
- 1205 W Horatio St Unit 5
- 1205 W Horatio St
- 1205 W Horatio St Unit 1
- 1205 W Horatio St Unit 2
- 1205 W Horatio St Unit 4
- 1205 W Horatio St Unit 3
- 501 S Newport Ave

