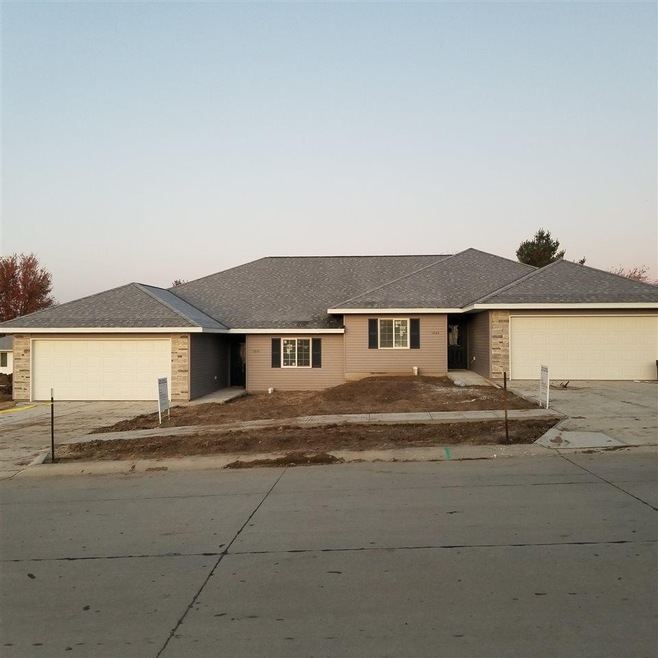
1201 W Meadow Ridge Rd Norfolk, NE 68701
Highlights
- New Construction
- Main Floor Bedroom
- 2 Car Attached Garage
- Ranch Style House
- Covered Patio or Porch
- Walk-In Closet
About This Home
As of March 2025New construction townhome in Meadow Ridge Subdivision. No step entry. Open floor plan. Walk in master closet is concrete storm shelter.
Last Agent to Sell the Property
COLDWELL BANKER DOVER License #930514 Listed on: 03/10/2020

Townhouse Details
Home Type
- Townhome
Est. Annual Taxes
- $207
Year Built
- Built in 2020 | New Construction
Home Design
- Ranch Style House
- Slab Foundation
- Frame Construction
- Composition Shingle Roof
- Vinyl Siding
Interior Spaces
- 1,395 Sq Ft Home
- Living Room
- Combination Kitchen and Dining Room
- Laundry on main level
Bedrooms and Bathrooms
- 2 Main Level Bedrooms
- Walk-In Closet
- 2 Bathrooms
Parking
- 2 Car Attached Garage
- Garage Door Opener
Additional Features
- Covered Patio or Porch
- Sprinkler System
- Central Air
Listing and Financial Details
- Assessor Parcel Number 590254951
Ownership History
Purchase Details
Home Financials for this Owner
Home Financials are based on the most recent Mortgage that was taken out on this home.Purchase Details
Home Financials for this Owner
Home Financials are based on the most recent Mortgage that was taken out on this home.Purchase Details
Home Financials for this Owner
Home Financials are based on the most recent Mortgage that was taken out on this home.Similar Homes in Norfolk, NE
Home Values in the Area
Average Home Value in this Area
Purchase History
| Date | Type | Sale Price | Title Company |
|---|---|---|---|
| Warranty Deed | $269,900 | Stewart Title | |
| Warranty Deed | $269,900 | Stewart Title | |
| Warranty Deed | $265,000 | Ne Ne Title | |
| Warranty Deed | $196,000 | American Title & Escrow Co |
Mortgage History
| Date | Status | Loan Amount | Loan Type |
|---|---|---|---|
| Previous Owner | $196,574 | VA | |
| Previous Owner | $195,581 | VA | |
| Previous Owner | $185,000 | Construction |
Property History
| Date | Event | Price | Change | Sq Ft Price |
|---|---|---|---|---|
| 03/18/2025 03/18/25 | Sold | $269,900 | 0.0% | $192 / Sq Ft |
| 01/10/2025 01/10/25 | Pending | -- | -- | -- |
| 01/08/2025 01/08/25 | For Sale | $269,900 | +1.9% | $192 / Sq Ft |
| 10/07/2024 10/07/24 | Sold | $264,900 | 0.0% | $188 / Sq Ft |
| 09/14/2024 09/14/24 | Pending | -- | -- | -- |
| 09/09/2024 09/09/24 | For Sale | $264,900 | +35.4% | $188 / Sq Ft |
| 03/11/2020 03/11/20 | Sold | $195,581 | 0.0% | $140 / Sq Ft |
| 03/10/2020 03/10/20 | Pending | -- | -- | -- |
| 03/10/2020 03/10/20 | For Sale | $195,581 | -- | $140 / Sq Ft |
Tax History Compared to Growth
Tax History
| Year | Tax Paid | Tax Assessment Tax Assessment Total Assessment is a certain percentage of the fair market value that is determined by local assessors to be the total taxable value of land and additions on the property. | Land | Improvement |
|---|---|---|---|---|
| 2024 | $70 | $248,120 | $16,653 | $231,467 |
| 2023 | $200 | $183,441 | $10,824 | $172,617 |
| 2022 | $201 | $164,946 | $10,824 | $154,122 |
| 2021 | $2,851 | $164,946 | $10,824 | $154,122 |
| 2020 | $2,843 | $164,946 | $10,824 | $154,122 |
| 2019 | $207 | $10,824 | $10,824 | $0 |
| 2018 | $203 | $10,824 | $10,824 | $0 |
| 2017 | $34 | $1,829 | $1,829 | $0 |
Agents Affiliated with this Home
-
Karen Petersen

Seller's Agent in 2025
Karen Petersen
INSPIRE HOME & LAND REALTY
(402) 649-4130
309 Total Sales
-
Lori Oertwich

Buyer's Agent in 2025
Lori Oertwich
Premier Team Real Estate
(402) 841-7171
103 Total Sales
-
ANN DOVER
A
Seller's Agent in 2020
ANN DOVER
COLDWELL BANKER DOVER
(402) 649-7600
43 Total Sales
-
Kathy Means

Buyer's Agent in 2020
Kathy Means
RE/MAX ASSOCIATES
(402) 649-0067
56 Total Sales
Map
Source: Norfolk Board of REALTORS®
MLS Number: 200137
APN: 590254951
- 906 Janet Ln
- 904 Larayne Ln
- 717 Blue Stem Cir
- 1004 Woodcrest Dr
- 1406 E Maple Ave
- 1405 Sunrise Dr
- 1107 Westbrook Dr
- 1002 N 1st St
- 1005 E Maple Ave
- 605 Oak St
- 601 Oak St
- 1510 Regency Cir N
- 1501 Regency Cir N
- 1503 Regency Cir N
- 1509 Regency Cir N
- 114 W Cedar Ave
- 200 W Cedar Ave
- 1312 Regency Cir
- 1314 Regency Cir
- 1318 Regency Cir S
