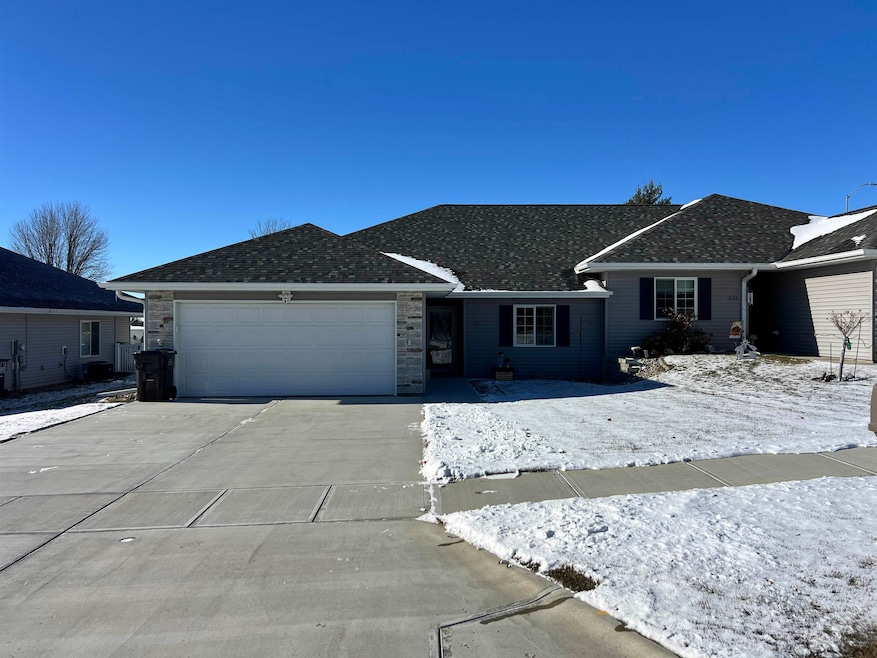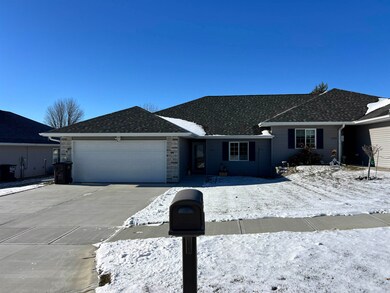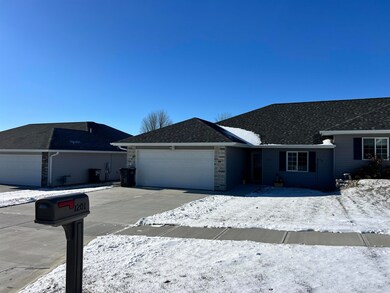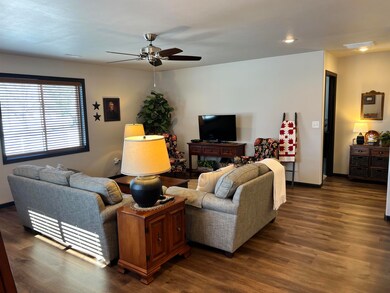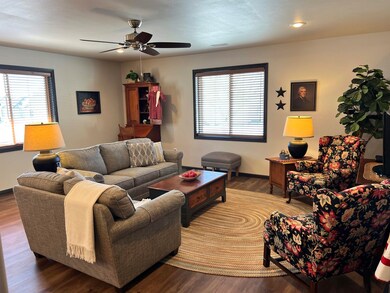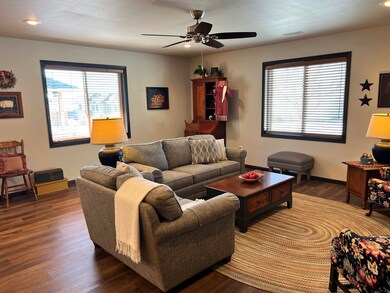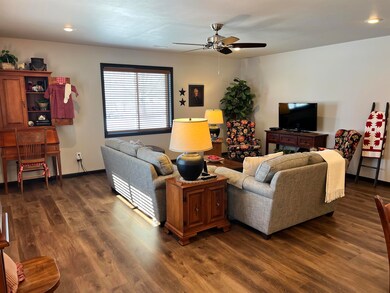
1201 W Meadow Ridge Rd Norfolk, NE 68701
About This Home
As of March 2025PRIDE OF OWNERSHIP is obvious in this five year old townhome! You will appreciate no steps; everything is zero entry from the garage into the home and when you walk into the home from the front door. Luxury vinyl plank flooring flows throughout the entry, living room, kitchen, and dining. Plush carpet is laid in both bedrooms. The natural light from the south windows make this townhome nice and bright. You will appreciate the open kitchen, dining, and living room layout. All of the kitchen appliances stay. The walk-in pantry (shelves stay) could also be a pocket office or room for your freezer. The clothes washer and clothes dryer stay, also. The primary bedroom's closet is where you will hunker down in a storm. The fenced in back yard is a bonus. The covered patio is the perfect space for getting some fresh air! Closing and possession to be after March 15, 2025. Come check this beauty out today!!
Last Agent to Sell the Property
INSPIRE HOME & LAND REALTY License #20030035 Listed on: 01/08/2025
Townhouse Details
Home Type
Townhome
Est. Annual Taxes
$70
Year Built
2019
Lot Details
0
Listing Details
- Class: RESIDENTIAL
- Style: Ranch
- Age: 6-10 Yrs
- Estimated Above Ground Sq Ft: 1,409
- Special Features: None
- Property Sub Type: Townhouses
Interior Features
- Window Coverings: Blinds
- Bedroom 2 Level: M
- Bedrooms: 2
- Dining Room: Kit/Din Combo, Luxury Vinyl
- Kitchen: Electric Range, Dishwasher, Garbage Disposl, Refrigerator, Microwave, Pantry, Luxury Vinyl
- Living Room: Luxury Vinyl
- Laundry: Main, Electric, Luxury Vinyl, Washer, Dryer
- Other Rooms: Master Bath
- Estimated Main Sq Ft: 1,409
- Basement YN: No
- Bathrooms Main: 2
- Main Bedroom: 2
- Dining Room Level: M
- Interior Special Features: Garg Dr Opener, Water Soft Own, Smoke Detector, Walk In Closets, Carbon Monoxide Detector
- Kitchen Level: M
- Living Room Level: M
- Mstr Bdrm Level: M
- Other Rm Size1: Pantry
- Sq Ft Above Ground: 1401-1600
- Sq Ft Assessment from County: YES
- Total Bathrooms: 2
- Estimated Total Finished Sq Ft: 1,409
Exterior Features
- Construction: Frame
- Exterior Featur: Vinyl Siding, Covered Patio, Gutters, Storm Doors
- Roof: Comp/Shingle
- Street Road: Paved, City Maintained, Sidewalk
- Waterfront: None
Garage/Parking
- Garage Capacity: 2
- Garage Type: Attached
Utilities
- Water Heater: Electric, 40 Gal+
- Heating Cooling: Gas Forced Air, Central Air
- Utilities: City Water, City Sewer, Natural Gas, Electricity
Schools
- Middle School: NJHS
- High School: NSHS
- Senior High School: NSHS
Lot Info
- Landscaping: Auto Sprinkler, Established Yrd, Good, Vinyl Fence
- Lot Size: 5,551 sqft
- Parcel #: 590254951
Building Info
- Year Built: 2019
Tax Info
- Year: 2024
- Taxes: $3139.80
MLS Schools
- Jr High School: NJHS
Ownership History
Purchase Details
Home Financials for this Owner
Home Financials are based on the most recent Mortgage that was taken out on this home.Purchase Details
Home Financials for this Owner
Home Financials are based on the most recent Mortgage that was taken out on this home.Purchase Details
Home Financials for this Owner
Home Financials are based on the most recent Mortgage that was taken out on this home.Similar Homes in Norfolk, NE
Home Values in the Area
Average Home Value in this Area
Purchase History
| Date | Type | Sale Price | Title Company |
|---|---|---|---|
| Warranty Deed | $269,900 | Stewart Title | |
| Warranty Deed | $269,900 | Stewart Title | |
| Warranty Deed | $265,000 | Ne Ne Title | |
| Warranty Deed | $196,000 | American Title & Escrow Co |
Mortgage History
| Date | Status | Loan Amount | Loan Type |
|---|---|---|---|
| Previous Owner | $196,574 | VA | |
| Previous Owner | $195,581 | VA | |
| Previous Owner | $185,000 | Construction |
Property History
| Date | Event | Price | Change | Sq Ft Price |
|---|---|---|---|---|
| 03/18/2025 03/18/25 | Sold | $269,900 | 0.0% | $192 / Sq Ft |
| 01/10/2025 01/10/25 | Pending | -- | -- | -- |
| 01/08/2025 01/08/25 | For Sale | $269,900 | +1.9% | $192 / Sq Ft |
| 10/07/2024 10/07/24 | Sold | $264,900 | 0.0% | $188 / Sq Ft |
| 09/14/2024 09/14/24 | Pending | -- | -- | -- |
| 09/09/2024 09/09/24 | For Sale | $264,900 | +35.4% | $188 / Sq Ft |
| 03/11/2020 03/11/20 | Sold | $195,581 | 0.0% | $140 / Sq Ft |
| 03/10/2020 03/10/20 | Pending | -- | -- | -- |
| 03/10/2020 03/10/20 | For Sale | $195,581 | -- | $140 / Sq Ft |
Tax History Compared to Growth
Tax History
| Year | Tax Paid | Tax Assessment Tax Assessment Total Assessment is a certain percentage of the fair market value that is determined by local assessors to be the total taxable value of land and additions on the property. | Land | Improvement |
|---|---|---|---|---|
| 2024 | $70 | $248,120 | $16,653 | $231,467 |
| 2023 | $200 | $183,441 | $10,824 | $172,617 |
| 2022 | $201 | $164,946 | $10,824 | $154,122 |
| 2021 | $2,851 | $164,946 | $10,824 | $154,122 |
| 2020 | $2,843 | $164,946 | $10,824 | $154,122 |
| 2019 | $207 | $10,824 | $10,824 | $0 |
| 2018 | $203 | $10,824 | $10,824 | $0 |
| 2017 | $34 | $1,829 | $1,829 | $0 |
Agents Affiliated with this Home
-
Karen Petersen

Seller's Agent in 2025
Karen Petersen
INSPIRE HOME & LAND REALTY
(402) 649-4130
312 Total Sales
-
Lori Oertwich

Buyer's Agent in 2025
Lori Oertwich
Premier Team Real Estate
(402) 841-7171
103 Total Sales
-
ANN DOVER
A
Seller's Agent in 2020
ANN DOVER
COLDWELL BANKER DOVER
(402) 649-7600
45 Total Sales
-
Kathy Means

Buyer's Agent in 2020
Kathy Means
RE/MAX ASSOCIATES
(402) 649-0067
59 Total Sales
Map
Source: Norfolk Board of REALTORS®
MLS Number: 250015
APN: 590254951
- 1106 E Meadow Ridge Rd
- 906 Janet Ln
- 1203 Blue Stem Cir
- 904 Larayne Ln
- 1220 Blue Stem Cir
- 717 Blue Stem Cir
- 602 E Spruce Ave
- 1406 E Maple Ave
- 1703 E Sycamore Ave
- 1502 E Maple Ave
- 1405 Sunrise Dr
- 1107 Westbrook Dr
- 1716 E Sycamore Ave
- 1002 N 1st St
- 1005 E Maple Ave
- 1501 Regency Cir N
- 1503 Regency Cir N
- 1505 Regency Cir N
- 114 W Cedar Ave
- 1312 Regency Cir
