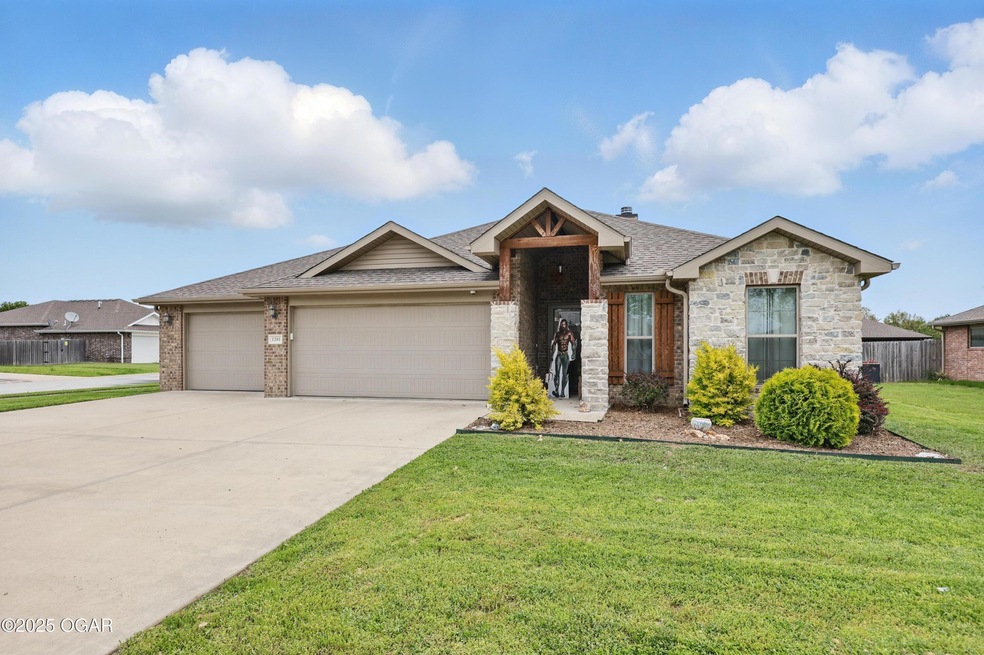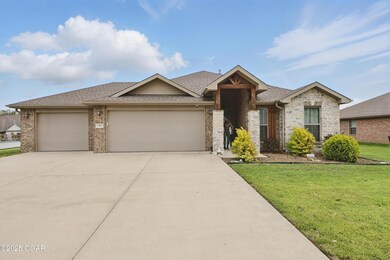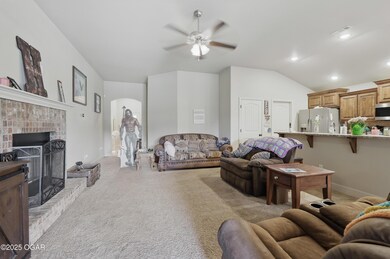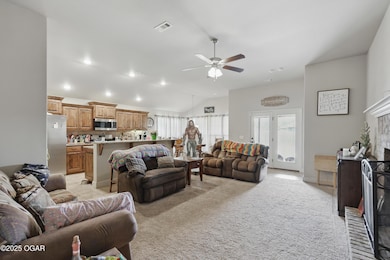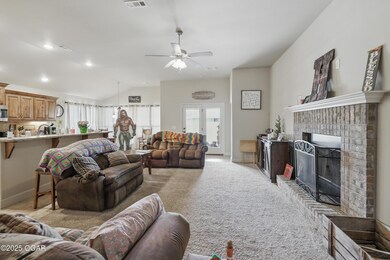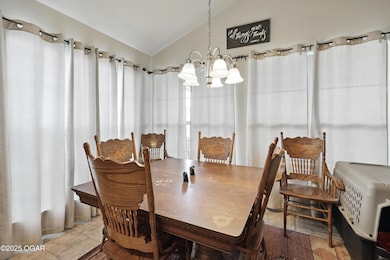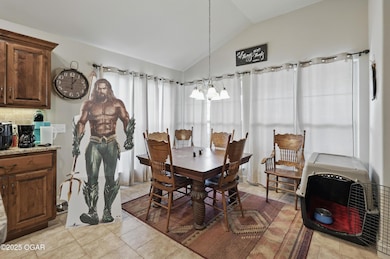
$331,900
- 4 Beds
- 2 Baths
- 2,013 Sq Ft
- 2005 Eagle Dr
- Neosho, MO
***NEW PRICE! BEST BANG FOR YOUR BUCK in The Greens Subdivision Phase II! ALL of the highest-end builder upgrades and many after-market upgrades at one of the lowest price per square foot in the development. Come see this beauty and claim as your own while you can! ***Step into luxury as you enter this stunning home in a coveted subdivision in Neosho, close to area schools and shopping.
Danna Harris EXP Realty LLC
