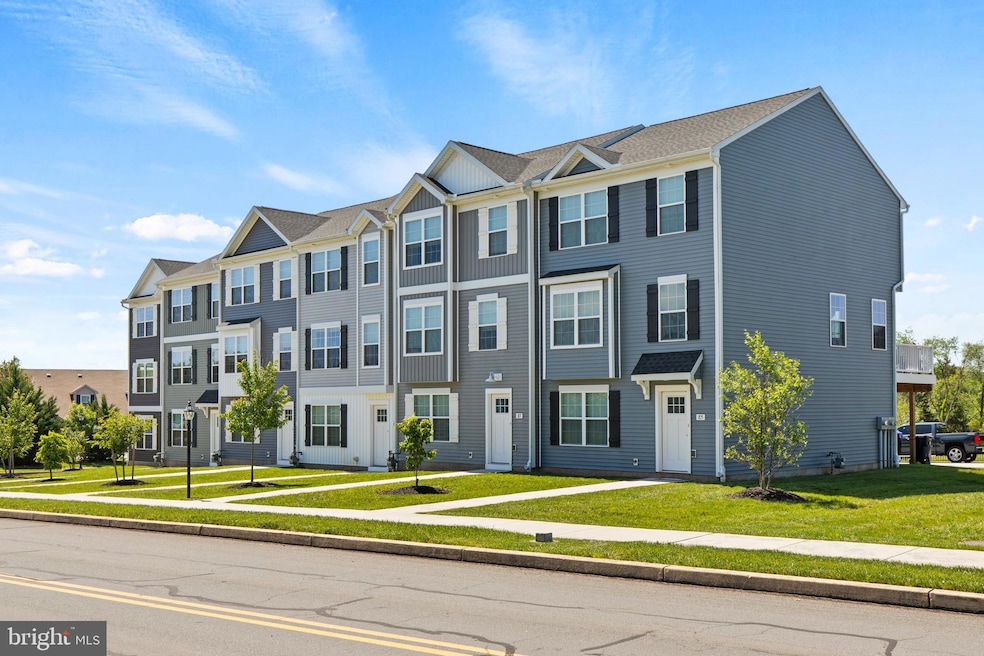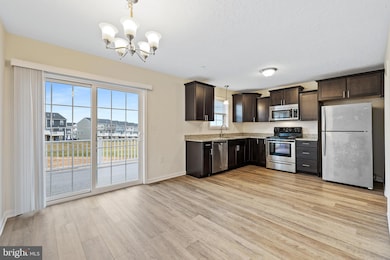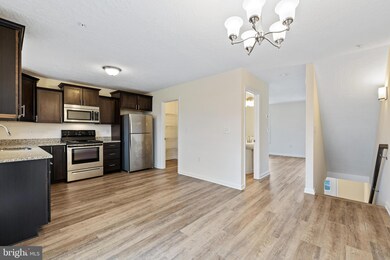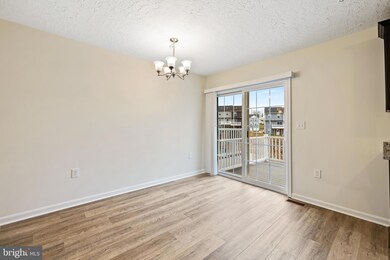1201 Walnut Bottom Rd Unit 826 Carlisle, PA 17015
Highlights
- New Construction
- Deck
- Stainless Steel Appliances
- W.G. Rice Elementary School Rated A-
- No HOA
- 1 Car Attached Garage
About This Home
**SPECIAL: Reduced Pricing + 2 Months Rent Free! Apply by 4/30** Embrace the essence of luxury and comfort at Cambria Place! This new construction townhome community features 4 spacious bedrooms and 3 bathrooms, all complemented by beautiful LVP floors throughout. The inviting kitchen comes equipped with stainless steel appliances, granite countertops, and ample cabinet space, ensuring you have everything you need to feel at ease. Whether you prefer to relax and take in scenic views from your private balcony or explore the vibrant surroundings, this rental home offers the perfect blend of comfort and convenience. Each townhome is designed with modern amenities, including air conditioners, ceiling fans, electronic thermostats, and cable connections, along with full-size washer & dryer sets for added convenience. Ideally situated close to Dickinson College and major commuter routes like I-81, I-76, and Highway 11, you’ll enjoy convenient access to local shopping centers, restaurants, and parks. Schedule your private showing and secure your lease now! Restrictions apply to community special*
Open House Schedule
-
Wednesday, April 30, 20259:00 am to 5:00 pm4/30/2025 9:00:00 AM +00:004/30/2025 5:00:00 PM +00:00Add to Calendar
-
Thursday, May 01, 20259:00 am to 5:00 pm5/1/2025 9:00:00 AM +00:005/1/2025 5:00:00 PM +00:00Add to Calendar
Townhouse Details
Home Type
- Townhome
Year Built
- Built in 2024 | New Construction
Lot Details
- 4,356 Sq Ft Lot
- Property is in excellent condition
Parking
- 1 Car Attached Garage
- Rear-Facing Garage
- Driveway
Home Design
- Side-by-Side
- Slab Foundation
- Vinyl Siding
Interior Spaces
- 1,625 Sq Ft Home
- Property has 3 Levels
- Ceiling Fan
- Combination Kitchen and Dining Room
Kitchen
- Electric Oven or Range
- Microwave
- Dishwasher
- Stainless Steel Appliances
Bedrooms and Bathrooms
- Walk-In Closet
Laundry
- Electric Dryer
- Washer
Outdoor Features
- Deck
Schools
- Yellow Breeches Middle School
- Boiling Springs High School
Utilities
- Forced Air Heating and Cooling System
- Electric Water Heater
Listing and Financial Details
- Residential Lease
- Security Deposit $500
- Tenant pays for all utilities
- 12-Month Min and 18-Month Max Lease Term
- Available 4/2/25
Community Details
Overview
- No Home Owners Association
- Property Manager
Pet Policy
- Limit on the number of pets
- Pet Size Limit
- Pet Deposit Required
Map
Source: Bright MLS
MLS Number: PACB2040630
- 31 Summerfield Dr
- 244 Alexander Spring Rd
- 308 Stonehedge Dr
- 1005 Stonehill Ln
- 1016 Stonehill Ln
- 1002 Stonehill Ln
- 1001 Stonehill Ln
- 1003 Stonehill Ln
- 1008 Stonehill Ln
- 1004 Stonehill Ln
- 26 Garland Ct
- 1003 Rockledge Dr
- 32 Greenfield Dr
- 141 Strayer Dr
- 14 Ridgeway Dr
- 5 Kuhn Dr
- 8 Tunbridge Ln
- 36 Eastwick Ln
- 1309 Sadler Dr
- 901 Stratford Dr







