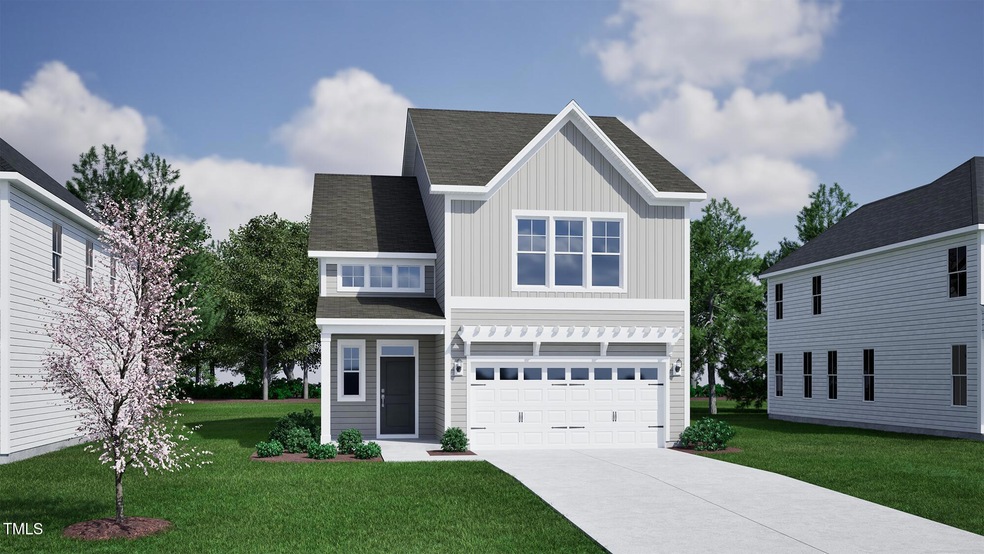1201 Westerland Way Unit 27 Durham, NC 27703
Eastern Durham NeighborhoodEstimated payment $3,164/month
Highlights
- Fitness Center
- In Ground Pool
- Craftsman Architecture
- New Construction
- Open Floorplan
- Clubhouse
About This Home
Welcome to the Dabney Plan - Designed for the Way You Live!
This stunning home features 3 spacious bedrooms, a dedicated office for working from home or managing daily tasks, and an open-concept layout that seamlessly connects the Family Room, Kitchen, and Dining Area perfect for everyday living and entertaining. Enjoy the classic beauty of hardwood stairs leading to an inviting upstairs loft, ideal as a second living space, playroom, or media area. With ample storage throughout, you'll have room for everything without sacrificing style or comfort. Smart, functional, and beautifully designed the Dabney plan delivers modern living with flexibility and flair. FOR A LIMITED TIME ONLY TOP LOAD WASHER AND DRYER, STAINLESS STEEL DOUBLE DOOR REFRIGERATOR, AND 2' FAUX WOODEN BLINDS OFFERED. ASK ABOUT OUR INCENTIVIZED FINANCING TOO! Incentives can change at any time call listing agent for updated incentives. New Home Advisors Dan Morrone, (919) 455-7460
dmorrone@mungo.com Yvonne Taylor, (202) 981-1737
ytaylor@mungo.com Debra Ochsner, (919) 912-6469
dochsner@mungo.com Address:
1675 Bowhall Drive Durham, NC 27703
Home Details
Home Type
- Single Family
Year Built
- Built in 2025 | New Construction
Lot Details
- 4,966 Sq Ft Lot
- West Facing Home
HOA Fees
- $105 Monthly HOA Fees
Parking
- 2 Car Attached Garage
- Private Driveway
- 2 Open Parking Spaces
Home Design
- Home is estimated to be completed on 12/19/25
- Craftsman Architecture
- Concrete Foundation
- Slab Foundation
- Frame Construction
- Blown-In Insulation
- Batts Insulation
- Architectural Shingle Roof
Interior Spaces
- 2,258 Sq Ft Home
- 2-Story Property
- Open Floorplan
- Smooth Ceilings
- Pull Down Stairs to Attic
Kitchen
- Dishwasher
- Stainless Steel Appliances
- Kitchen Island
- Disposal
Flooring
- Carpet
- Luxury Vinyl Tile
Bedrooms and Bathrooms
- 3 Bedrooms
- Primary bedroom located on second floor
- Walk-In Closet
- Double Vanity
- Walk-in Shower
Laundry
- Laundry Room
- Laundry on upper level
- Washer and Electric Dryer Hookup
Outdoor Features
- In Ground Pool
- Covered Patio or Porch
- Exterior Lighting
- Rain Gutters
Schools
- Spring Valley Elementary School
- Neal Middle School
- Southern High School
Utilities
- Humidity Control
- Forced Air Zoned Heating and Cooling System
- Heating System Uses Natural Gas
- Tankless Water Heater
- Gas Water Heater
Listing and Financial Details
- Home warranty included in the sale of the property
- Assessor Parcel Number 236388
Community Details
Overview
- Ppm Association, Phone Number (919) 848-4911
- Built by Mungo Homes
- Sweetbrier Subdivision, Dabney Floorplan
Amenities
- Picnic Area
- Clubhouse
- Meeting Room
Recreation
- Community Playground
- Fitness Center
- Community Pool
- Park
- Dog Park
- Trails
Map
Home Values in the Area
Average Home Value in this Area
Property History
| Date | Event | Price | List to Sale | Price per Sq Ft |
|---|---|---|---|---|
| 12/03/2025 12/03/25 | Price Changed | $489,000 | -2.0% | $217 / Sq Ft |
| 10/22/2025 10/22/25 | Price Changed | $499,000 | -2.2% | $221 / Sq Ft |
| 10/18/2025 10/18/25 | Price Changed | $510,000 | -2.1% | $226 / Sq Ft |
| 09/18/2025 09/18/25 | Price Changed | $520,713 | -8.2% | $231 / Sq Ft |
| 08/23/2025 08/23/25 | Price Changed | $566,997 | +3.7% | $251 / Sq Ft |
| 06/10/2025 06/10/25 | For Sale | $546,769 | -- | $242 / Sq Ft |
Source: Doorify MLS
MLS Number: 10102018
- 1107 Westerland Way Unit 29
- 1103 Westerland Way Unit 31
- 1109 Westerland Way
- 1203 Westerland Way Unit 26
- 1205 Westerland Way
- 1205 Westerland Way Unit 25
- 5013 Reader Way
- 5012 Reader Way
- 1305 Westerland Way Unit 17
- 5010 Reader Way
- 2170 Pink Peony Cir Unit 163
- 2172 Pink Peony Cir
- 4031 Kidd Place
- 3015 Dog Rose Dr Unit 170
- 1313 Olive Branch Rd
- 1001 Jensen Rd
- 1005 Jensen Rd
- 2107 Pink Peony Cir Unit 196
- 2113 Pink Peony Cir Unit 193
- 3012 Dog Rose Dr Unit 305
- 1007 Blissful Waters St
- 3512 Pelican Ln
- 3502 Pelican Ln
- 1607 Olive Branch Rd
- 4025 Kidd Place
- 1241 White Flint Cir
- 3012 Everton Ave
- 1 Parker Pond Ct
- 5706 Woodlawn Dr
- 5711 Woodlawn Dr
- 5705 Woodlawn Dr
- 6025 Grey Colt Way
- 6005 Grey Colt Way
- 519 Brittany Ct
- 422 Holly Blossom Dr
- 2007 English Saddle Ln
- 2008 English Saddle Ln
- 1130 Arbor Edge Ln
- 3001 Worthy Way
- 4000 Kidd Place







