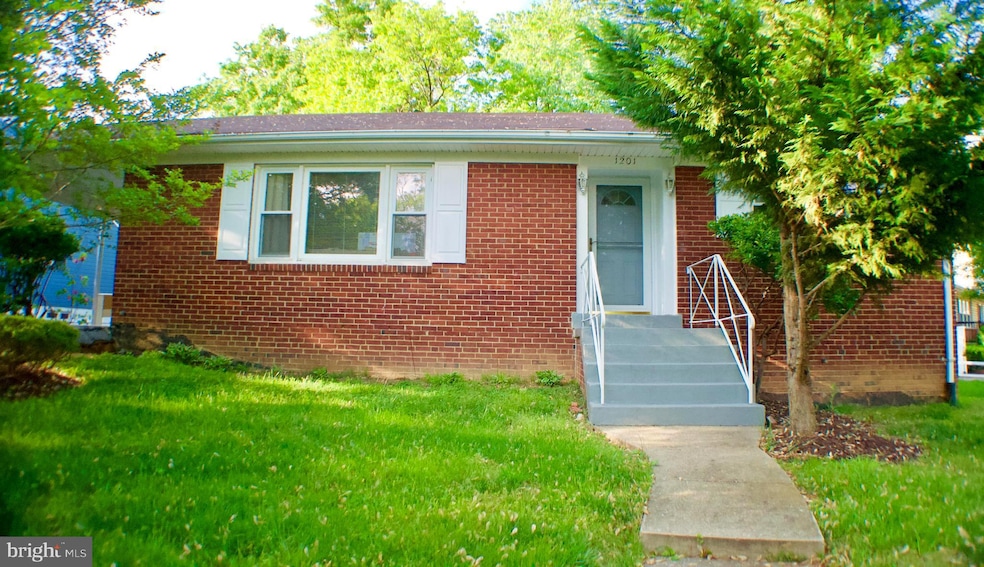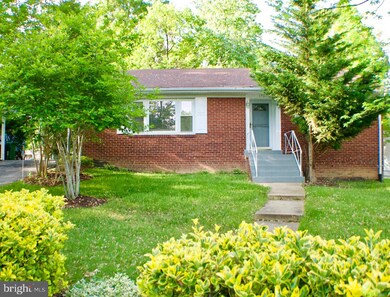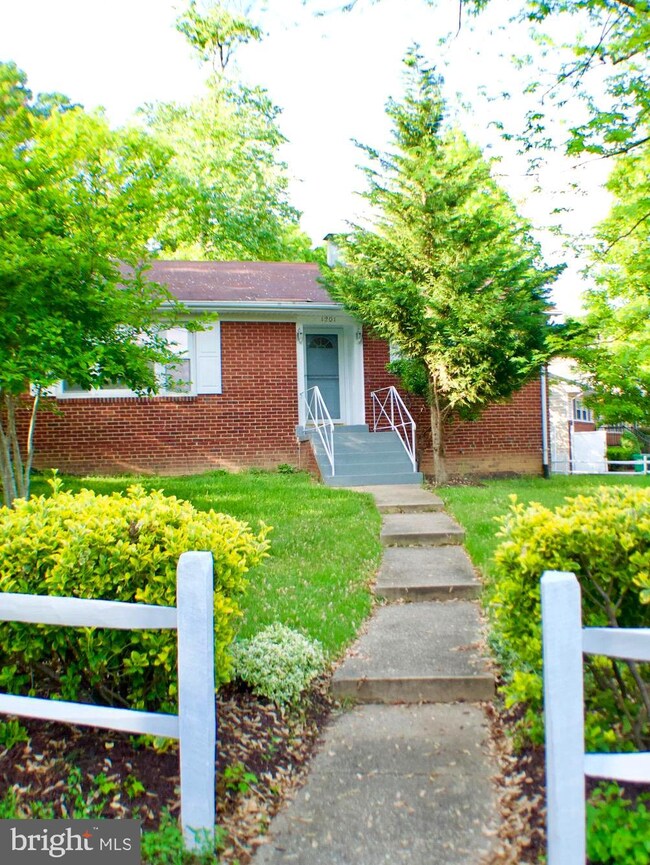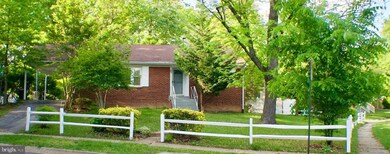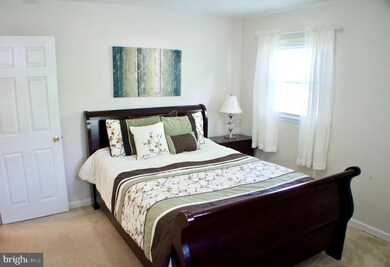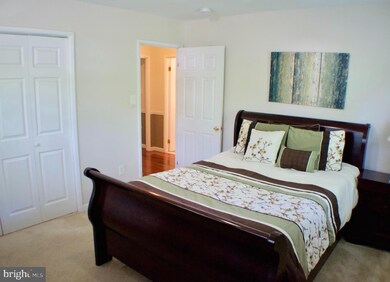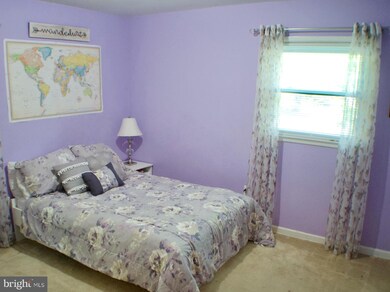
1201 White Way Laurel, MD 20707
Highlights
- Rambler Architecture
- No HOA
- Breakfast Area or Nook
- Wood Flooring
- Upgraded Countertops
- Stainless Steel Appliances
About This Home
As of July 2019Corner Lot! Beautiful, cozy, & freshly painted 4BR, 2BA Brick Rambler with fully finished & spacious basement. Gleaming hardwood floors in living room & dining room. Updated kitchen with stainless steel appliances, granite counter top, & tall cabinets. Spacious living room. Commuters delight! Conveniently located near I-495/95/295, ICC, Hospital, Univ. of MD, Shopping Malls, restaurants, & schools. Shows very well.
Last Agent to Sell the Property
Fairfax Realty Premier License #620102 Listed on: 05/08/2019

Home Details
Home Type
- Single Family
Est. Annual Taxes
- $4,792
Year Built
- Built in 1959
Lot Details
- 9,428 Sq Ft Lot
- Property is in very good condition
- Property is zoned R55
Home Design
- Rambler Architecture
- Vinyl Siding
- Brick Front
Interior Spaces
- 1,182 Sq Ft Home
- Property has 2 Levels
- Crown Molding
- Screen For Fireplace
- Fireplace Mantel
- Dining Area
- Wood Flooring
- Storm Doors
Kitchen
- Breakfast Area or Nook
- Electric Oven or Range
- Range Hood
- Dishwasher
- Stainless Steel Appliances
- Upgraded Countertops
- Disposal
Bedrooms and Bathrooms
Laundry
- Dryer
- Washer
Finished Basement
- Heated Basement
- Walk-Up Access
- Rear Basement Entry
- Sump Pump
- Shelving
- Laundry in Basement
Parking
- 1 Parking Space
- 1 Attached Carport Space
- Driveway
- Off-Street Parking
- Fenced Parking
Utilities
- Forced Air Heating and Cooling System
- Vented Exhaust Fan
- Natural Gas Water Heater
Community Details
- No Home Owners Association
- Fairlawn Subdivision
Listing and Financial Details
- Tax Lot 18
- Assessor Parcel Number 17101125798
Ownership History
Purchase Details
Home Financials for this Owner
Home Financials are based on the most recent Mortgage that was taken out on this home.Purchase Details
Home Financials for this Owner
Home Financials are based on the most recent Mortgage that was taken out on this home.Purchase Details
Home Financials for this Owner
Home Financials are based on the most recent Mortgage that was taken out on this home.Purchase Details
Purchase Details
Purchase Details
Home Financials for this Owner
Home Financials are based on the most recent Mortgage that was taken out on this home.Purchase Details
Home Financials for this Owner
Home Financials are based on the most recent Mortgage that was taken out on this home.Purchase Details
Purchase Details
Similar Homes in Laurel, MD
Home Values in the Area
Average Home Value in this Area
Purchase History
| Date | Type | Sale Price | Title Company |
|---|---|---|---|
| Deed | $329,900 | Cla Title & Escrow | |
| Interfamily Deed Transfer | -- | None Available | |
| Deed | $236,000 | None Available | |
| Special Warranty Deed | $145,100 | First Class Title Inc | |
| Deed | $210,000 | -- | |
| Deed | $385,000 | -- | |
| Deed | $335,000 | -- | |
| Deed | $385,000 | -- | |
| Deed | $335,000 | -- | |
| Deed | $360,000 | -- | |
| Deed | $208,000 | -- |
Mortgage History
| Date | Status | Loan Amount | Loan Type |
|---|---|---|---|
| Open | $90,656 | FHA | |
| Open | $323,924 | FHA | |
| Previous Owner | $221,153 | FHA | |
| Previous Owner | $229,761 | FHA | |
| Previous Owner | $365,750 | Purchase Money Mortgage | |
| Previous Owner | $365,750 | Purchase Money Mortgage | |
| Previous Owner | $288,000 | Purchase Money Mortgage | |
| Previous Owner | $72,000 | Stand Alone Second |
Property History
| Date | Event | Price | Change | Sq Ft Price |
|---|---|---|---|---|
| 07/15/2019 07/15/19 | Sold | $329,900 | 0.0% | $279 / Sq Ft |
| 06/13/2019 06/13/19 | Pending | -- | -- | -- |
| 05/24/2019 05/24/19 | Price Changed | $329,900 | -5.7% | $279 / Sq Ft |
| 05/08/2019 05/08/19 | For Sale | $350,000 | +48.3% | $296 / Sq Ft |
| 07/17/2012 07/17/12 | Sold | $236,000 | -7.5% | $106 / Sq Ft |
| 05/30/2012 05/30/12 | Pending | -- | -- | -- |
| 05/18/2012 05/18/12 | For Sale | $255,000 | -- | $115 / Sq Ft |
Tax History Compared to Growth
Tax History
| Year | Tax Paid | Tax Assessment Tax Assessment Total Assessment is a certain percentage of the fair market value that is determined by local assessors to be the total taxable value of land and additions on the property. | Land | Improvement |
|---|---|---|---|---|
| 2024 | $6,724 | $376,600 | $0 | $0 |
| 2023 | $6,331 | $349,200 | $0 | $0 |
| 2022 | $5,874 | $321,800 | $76,000 | $245,800 |
| 2021 | $5,611 | $311,633 | $0 | $0 |
| 2020 | $5,484 | $301,467 | $0 | $0 |
| 2019 | $5,707 | $291,300 | $75,500 | $215,800 |
| 2018 | $3,885 | $276,367 | $0 | $0 |
| 2017 | $4,547 | $261,433 | $0 | $0 |
| 2016 | -- | $246,500 | $0 | $0 |
| 2015 | -- | $242,000 | $0 | $0 |
| 2014 | $4,042 | $237,500 | $0 | $0 |
Agents Affiliated with this Home
-
Penafrancia Caraang

Seller's Agent in 2019
Penafrancia Caraang
Fairfax Realty Premier
(202) 415-3769
5 in this area
72 Total Sales
-
Christine Nieva

Buyer's Agent in 2019
Christine Nieva
Deausen Realty
(202) 924-6078
151 Total Sales
-
Hong Le
H
Seller's Agent in 2012
Hong Le
Allison James Estates & Homes
(866) 515-6819
20 Total Sales
Map
Source: Bright MLS
MLS Number: MDPG527542
APN: 10-1125798
- 7615 N Arbory Way
- 7681 E Arbory Ct
- 1003 Ward St
- 7677 E Arbory Ct
- 1002 West Ct
- 7626 Carissa Ln
- 15607 Millbrook Ln
- 7719 Haines Ct
- 7556 S Arbory Ln
- 7619 S Arbory Ln
- 407 Sandy Spring Rd
- 916 Philip Powers Dr
- 7610 Woodruff Ct
- 7602 Woodruff Ct
- 300 Grace Way
- 7412 Berryleaf Dr
- 1007 7th St
- 15615 Dorset Rd Unit 102
- 7404 Berryleaf Dr
- 14809 Ashford Ct
