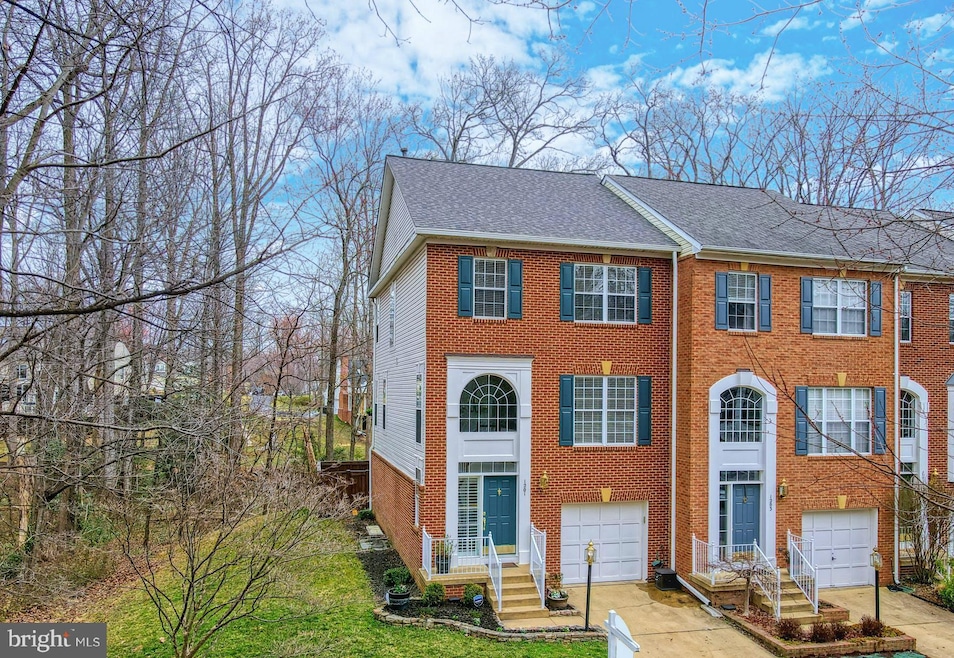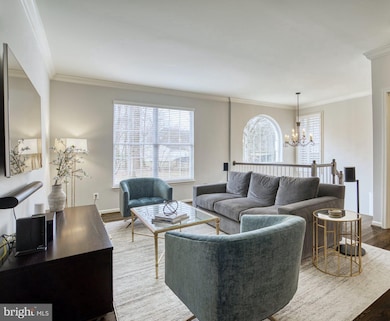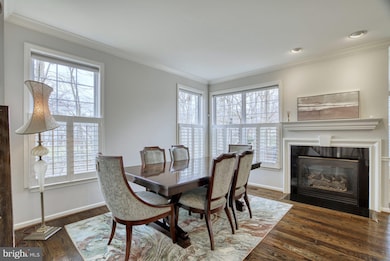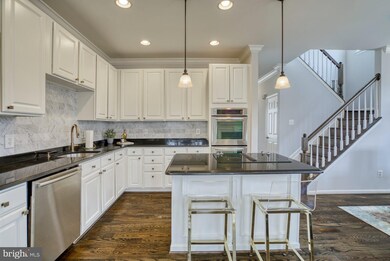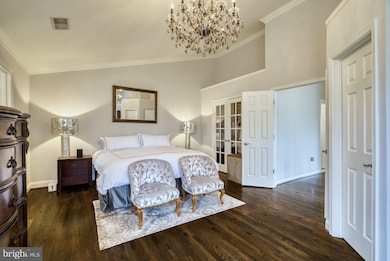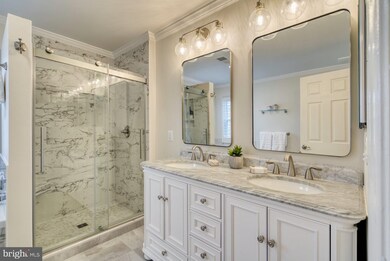
1201 Wild Hawthorn Way Reston, VA 20194
North Reston NeighborhoodEstimated Value: $830,000 - $869,000
Highlights
- View of Trees or Woods
- Deck
- Traditional Floor Plan
- Aldrin Elementary Rated A
- Recreation Room
- Traditional Architecture
About This Home
As of March 2022If interested, Contracts are Due by 4 pm on Sunday! A rare find and a 10!!! Don’t miss this sought-after Kentwell Extended model with 3 levels of bump-outs (adding additional room) with approx. 2,432 sq. ft above ground! This amazing 3-bedroom townhome with all updated bathrooms in North Reston is sited on a spectacular lot with 3 sides of trees and privacy, has an open floor plan and a 2-story foyer. Beautifully maintained and updated, this home is perfect for living and entertaining. Updates to include Hardwood floors on 2 levels, an updated white kitchen with stainless steel appliances, spacious deck backing to trees, the entire inside of home is freshly painted, has a gas fireplace, plantation shutters on the main level and primary suite, and a light and bright lower-level with extensive wall moldings which walks out to a fenced-in brick patio. Relax in the updated owner’s suite which has vaulted ceilings and two large walk-in closets. The newly renovated bathroom to include a tiled shower, new dual sink vanity, mirrors, and lighting. Additionally, the home has a 1 car garage and driveway with additional parking available in the community. The HOA mows/edges lawns and maintains common space. Meticulously landscaped front, side, and backyard offering lots of privacy. Located just minutes from shopping, restaurants, Reston Town Center, Rte. 7, Dulles Toll Rd, Dulles Airport, and the SILVER LINE METRO. Note: There is a doorbell camera at the front door.
Seller reserves the right to accept any offer at anytime.
Townhouse Details
Home Type
- Townhome
Est. Annual Taxes
- $7,900
Year Built
- Built in 1997
Lot Details
- 2,361 Sq Ft Lot
- Backs to Trees or Woods
- Property is in very good condition
HOA Fees
- $108 Monthly HOA Fees
Parking
- 1 Car Direct Access Garage
- Front Facing Garage
Home Design
- Traditional Architecture
- Permanent Foundation
- Brick Front
Interior Spaces
- 2,432 Sq Ft Home
- Property has 3 Levels
- Traditional Floor Plan
- Crown Molding
- Recessed Lighting
- 1 Fireplace
- Window Treatments
- Living Room
- Formal Dining Room
- Recreation Room
- Views of Woods
Kitchen
- Breakfast Room
- Eat-In Kitchen
- Built-In Double Oven
- Cooktop
- Built-In Microwave
- Dishwasher
- Stainless Steel Appliances
- Kitchen Island
- Upgraded Countertops
- Disposal
Flooring
- Wood
- Ceramic Tile
Bedrooms and Bathrooms
- 3 Bedrooms
- En-Suite Primary Bedroom
- En-Suite Bathroom
- Walk-In Closet
- Soaking Tub
- Bathtub with Shower
- Walk-in Shower
Laundry
- Front Loading Dryer
- Washer
Finished Basement
- Walk-Out Basement
- Basement Fills Entire Space Under The House
- Interior and Exterior Basement Entry
- Basement Windows
Home Security
- Monitored
- Intercom
- Exterior Cameras
Outdoor Features
- Deck
- Patio
Schools
- Aldrin Elementary School
- Herndon Middle School
- Herndon High School
Utilities
- Forced Air Heating and Cooling System
- Natural Gas Water Heater
Listing and Financial Details
- Tax Lot 36
- Assessor Parcel Number 0112 084B0036
Community Details
Overview
- Association fees include common area maintenance, lawn maintenance, snow removal, trash
- $62 Other Monthly Fees
- Hawthorne HOA
- Reston Subdivision
Amenities
- Common Area
Recreation
- Tennis Courts
- Baseball Field
- Community Basketball Court
- Community Playground
- Community Pool
- Jogging Path
- Bike Trail
Ownership History
Purchase Details
Home Financials for this Owner
Home Financials are based on the most recent Mortgage that was taken out on this home.Purchase Details
Purchase Details
Home Financials for this Owner
Home Financials are based on the most recent Mortgage that was taken out on this home.Purchase Details
Purchase Details
Home Financials for this Owner
Home Financials are based on the most recent Mortgage that was taken out on this home.Similar Homes in Reston, VA
Home Values in the Area
Average Home Value in this Area
Purchase History
| Date | Buyer | Sale Price | Title Company |
|---|---|---|---|
| Eto Darryl Yukio | $785,000 | Kvs Title | |
| Hill Kathryn Devere Erick | -- | None Listed On Document | |
| Hill St John | $595,253 | -- | |
| Thorpe Hermana B | $365,000 | -- | |
| Deluca Doug M | $240,730 | -- |
Mortgage History
| Date | Status | Borrower | Loan Amount |
|---|---|---|---|
| Previous Owner | Hill Kathryn | $562,500 | |
| Previous Owner | Hill St John | $417,000 | |
| Previous Owner | Ecken Brenda K | $50,000 | |
| Previous Owner | Ecken Brenda K | $280,830 | |
| Previous Owner | Deluca Doug M | $192,586 |
Property History
| Date | Event | Price | Change | Sq Ft Price |
|---|---|---|---|---|
| 03/31/2022 03/31/22 | Sold | $785,000 | +9.8% | $323 / Sq Ft |
| 03/13/2022 03/13/22 | Pending | -- | -- | -- |
| 03/10/2022 03/10/22 | For Sale | $715,000 | +20.1% | $294 / Sq Ft |
| 05/07/2015 05/07/15 | Sold | $595,253 | +1.9% | $245 / Sq Ft |
| 03/30/2015 03/30/15 | Pending | -- | -- | -- |
| 03/27/2015 03/27/15 | For Sale | $583,900 | -- | $240 / Sq Ft |
Tax History Compared to Growth
Tax History
| Year | Tax Paid | Tax Assessment Tax Assessment Total Assessment is a certain percentage of the fair market value that is determined by local assessors to be the total taxable value of land and additions on the property. | Land | Improvement |
|---|---|---|---|---|
| 2024 | $8,804 | $730,320 | $215,000 | $515,320 |
| 2023 | $8,608 | $732,310 | $205,000 | $527,310 |
| 2022 | $7,705 | $647,200 | $175,000 | $472,200 |
| 2021 | $7,186 | $588,780 | $150,000 | $438,780 |
| 2020 | $7,088 | $576,000 | $150,000 | $426,000 |
| 2019 | $7,100 | $576,980 | $150,000 | $426,980 |
| 2018 | $6,467 | $562,320 | $145,000 | $417,320 |
| 2017 | $6,793 | $562,320 | $145,000 | $417,320 |
| 2016 | $6,779 | $562,320 | $145,000 | $417,320 |
| 2015 | $6,193 | $532,470 | $145,000 | $387,470 |
| 2014 | -- | $517,570 | $145,000 | $372,570 |
Agents Affiliated with this Home
-
Susan Wisely

Seller's Agent in 2022
Susan Wisely
Compass
(703) 927-3126
18 in this area
84 Total Sales
-
Jordan Stuart

Buyer's Agent in 2022
Jordan Stuart
Keller Williams Capital Properties
(202) 316-5575
1 in this area
100 Total Sales
-

Seller's Agent in 2015
Cris C. Dean crs, gri, cfs, css
RE/MAX
-
A
Buyer's Agent in 2015
Aliza Klokus
Keller Williams Realty
Map
Source: Bright MLS
MLS Number: VAFX2053632
APN: 0112-084B0036
- 1235 Wild Hawthorn Way
- 1251 Wild Hawthorn Way
- 1139 Round Pebble Ln
- 11431 Heritage Commons Way
- 1145 Water Pointe Ln
- 0 Caris Glenne Outlot B
- 1236 Weatherstone Ct
- 11402J Gate Hill Place Unit 57
- 1242 Weatherstone Ct
- 11405 Windleaf Ct Unit 24
- 11404 Gate Hill Place Unit 95
- 11408 Gate Hill Place Unit 118
- 11680 Pellow Circle Ct
- 1307 Park Garden Ln
- 1051 Northfalls Ct
- 1300 Park Garden Ln
- 1369 Garden Wall Cir Unit 714
- 1361 Garden Wall Cir Unit 701
- 1351 Heritage Oak Way
- 1334 Garden Wall Cir Unit 407
- 1201 Wild Hawthorn Way
- 1203 Wild Hawthorn Way
- 1205 Wild Hawthorn Way
- 1207 Wild Hawthorn Way
- 1209 Wild Hawthorn Way
- 1211 Wild Hawthorn Way
- 1213 Wild Hawthorn Way
- 1212 Wild Hawthorn Way
- 1215 Wild Hawthorn Way
- 1214 Wild Hawthorn Way
- 1216 Wild Hawthorn Way
- 1217 Wild Hawthorn Way
- 1211 Reston Ave
- 1220 Wild Hawthorn Way
- 1219 Wild Hawthorn Way
- 1221 Wild Hawthorn Way
- 1222 Wild Hawthorn Way
- 1223 Wild Hawthorn Way
- 1225 Wild Hawthorn Way
- 1219 Reston Ave
