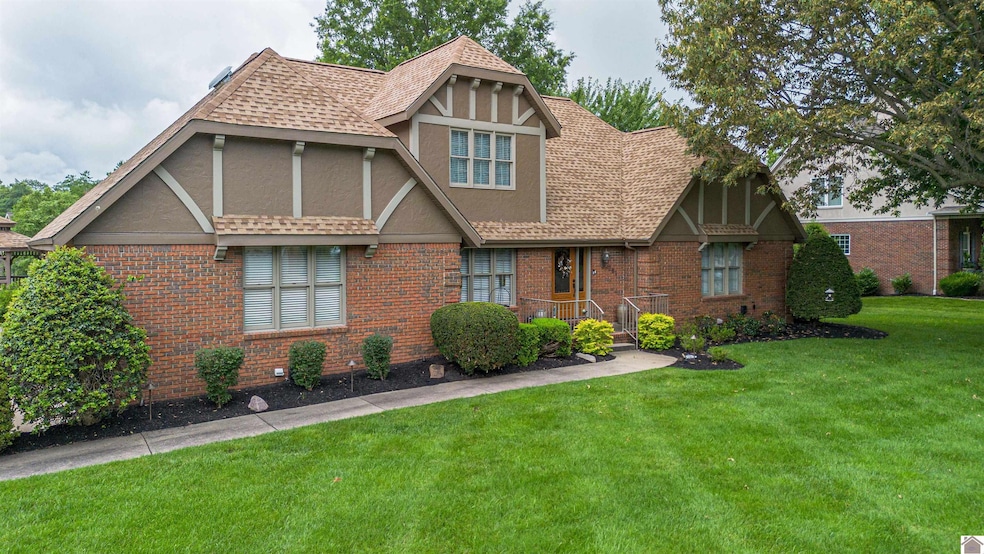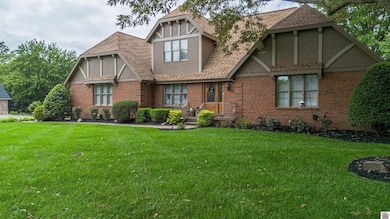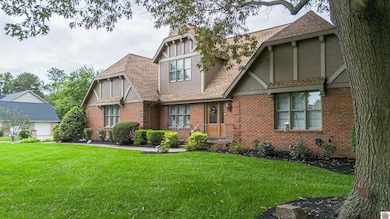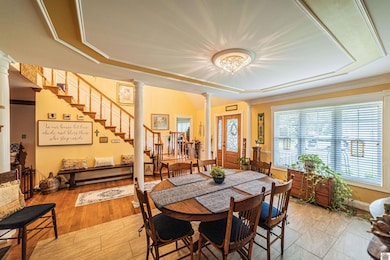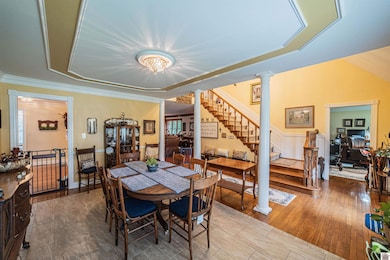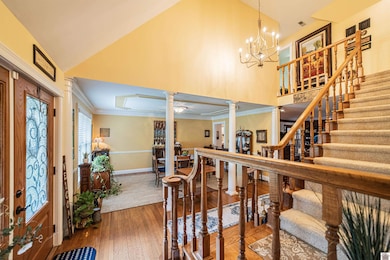
1201 Winslow Way Paducah, KY 42001
Fairfield NeighborhoodEstimated payment $3,002/month
Highlights
- Great Room with Fireplace
- Wood Flooring
- Bonus Room
- Concord Elementary School Rated A
- Main Floor Primary Bedroom
- Corner Lot
About This Home
Fall in Love with This Classic West End Charmer! Fresh neutral paint brings new life to the spacious Living Room in this gracious, classic home, perfectly situated on a desirable corner lot in this sought-after West End neighborhood. Step into the generous Family Room, beautifully accented with built-ins and semi-open flow is perfect for entertaining and everyday living. The Main Level Owner’s Suite offers a peaceful retreat. Upstairs, you’ll find additional bedrooms and bonus space ideal for a craft or playroom. The Basement space may be used to entertain, host guests, or use as an in law suite. The space offers endless possibilities and includes: A full eat-in kitchen, bedroom, full bath, recreation area with pool table, wet bar, and a third car garage. You will love this walkable neighborhood which is ideally located for easy access to hospitals and shopping. Call today for your private showing.
Home Details
Home Type
- Single Family
Est. Annual Taxes
- $2,602
Year Built
- Built in 1991
Lot Details
- 0.33 Acre Lot
- Lot Dimensions are 115 x 125
- Fenced Yard
- Corner Lot
- Lot Has A Rolling Slope
- Landscaped with Trees
Home Design
- Brick Exterior Construction
- Frame Construction
- Shingle Roof
Interior Spaces
- 1.5-Story Property
- Bookcases
- Tray Ceiling
- Sheet Rock Walls or Ceilings
- Ceiling Fan
- Thermal Pane Windows
- Great Room with Fireplace
- Formal Dining Room
- Den
- Bonus Room
- Utility Room
Kitchen
- Breakfast Area or Nook
- Built-In Oven
- Range
- Dishwasher
- Disposal
Flooring
- Wood
- Carpet
Bedrooms and Bathrooms
- 5 Bedrooms
- Primary Bedroom on Main
- Walk-In Closet
- Double Vanity
Laundry
- Laundry in Utility Room
- Washer and Dryer Hookup
Finished Basement
- Walk-Out Basement
- Kitchen in Basement
Parking
- 3 Car Attached Garage
- Garage Door Opener
- Driveway
Outdoor Features
- Covered patio or porch
- Exterior Lighting
Utilities
- Forced Air Heating and Cooling System
- Multiple Heating Units
- Heating System Uses Natural Gas
- Heat Pump System
- Cable TV Available
Map
Home Values in the Area
Average Home Value in this Area
Tax History
| Year | Tax Paid | Tax Assessment Tax Assessment Total Assessment is a certain percentage of the fair market value that is determined by local assessors to be the total taxable value of land and additions on the property. | Land | Improvement |
|---|---|---|---|---|
| 2024 | $2,602 | $340,000 | $0 | $0 |
| 2023 | $2,610 | $340,000 | $0 | $0 |
| 2022 | $2,707 | $299,500 | $0 | $0 |
| 2021 | $2,701 | $299,500 | $0 | $0 |
| 2020 | $2,367 | $262,200 | $0 | $0 |
| 2019 | $2,004 | $222,900 | $0 | $0 |
| 2018 | $1,993 | $224,600 | $0 | $0 |
| 2017 | $1,946 | $262,200 | $0 | $0 |
| 2016 | $1,946 | $222,200 | $0 | $0 |
| 2015 | $1,383 | $222,200 | $0 | $0 |
| 2013 | $1,383 | $222,200 | $0 | $0 |
| 2012 | $1,383 | $222,200 | $0 | $0 |
Property History
| Date | Event | Price | Change | Sq Ft Price |
|---|---|---|---|---|
| 06/18/2025 06/18/25 | For Sale | $499,999 | +47.1% | $103 / Sq Ft |
| 02/10/2020 02/10/20 | Sold | $340,000 | -5.5% | $78 / Sq Ft |
| 01/13/2020 01/13/20 | Pending | -- | -- | -- |
| 12/26/2019 12/26/19 | Price Changed | $359,900 | -1.4% | $83 / Sq Ft |
| 09/29/2019 09/29/19 | Price Changed | $364,900 | -2.4% | $84 / Sq Ft |
| 09/10/2019 09/10/19 | Price Changed | $373,900 | -6.5% | $86 / Sq Ft |
| 08/20/2019 08/20/19 | Price Changed | $399,900 | -2.4% | $92 / Sq Ft |
| 07/23/2019 07/23/19 | Price Changed | $409,900 | -1.2% | $95 / Sq Ft |
| 07/03/2019 07/03/19 | Price Changed | $414,900 | -1.2% | $96 / Sq Ft |
| 06/11/2019 06/11/19 | Price Changed | $419,900 | -2.3% | $97 / Sq Ft |
| 05/21/2019 05/21/19 | Price Changed | $430,000 | -1.1% | $99 / Sq Ft |
| 04/30/2019 04/30/19 | For Sale | $435,000 | -- | $100 / Sq Ft |
Purchase History
| Date | Type | Sale Price | Title Company |
|---|---|---|---|
| Deed | $340,000 | Washburn Key & Lowry Pllc |
Mortgage History
| Date | Status | Loan Amount | Loan Type |
|---|---|---|---|
| Open | $232,439 | New Conventional | |
| Previous Owner | $296,000 | New Conventional |
Similar Homes in Paducah, KY
Source: Western Kentucky Regional MLS
MLS Number: 132377
APN: 086-43-05-002
- 667 Whitney Dr
- 1124 Friedman Ln
- 1318 Piedmont Rd
- 3522 Savoy Cir
- 3749 Ramona Dr
- 3805 Hinkleville Rd
- 5 Hickory Hill
- 0 Westwood Hills Lot 19 Unit 131456
- 0 Westwood Hills Lot 3 Unit 131225
- 0 Westwood Hills Lot 18 Unit 131455
- 0 Westwood Hills Lot 17 Unit 131453
- 0 Westwood Hills Lot 71 Unit 130984
- 0 Westwood Hills Lot 2 Unit 131224
- 4019 Primrose Place
- 1180 Lov-Flo-sta-west
- 3933 Primrose Place
- 4704 Buckner Ln
- 5245 Hill Terrace
- 732 Hillgate St
- 4702 Buckner Ln
