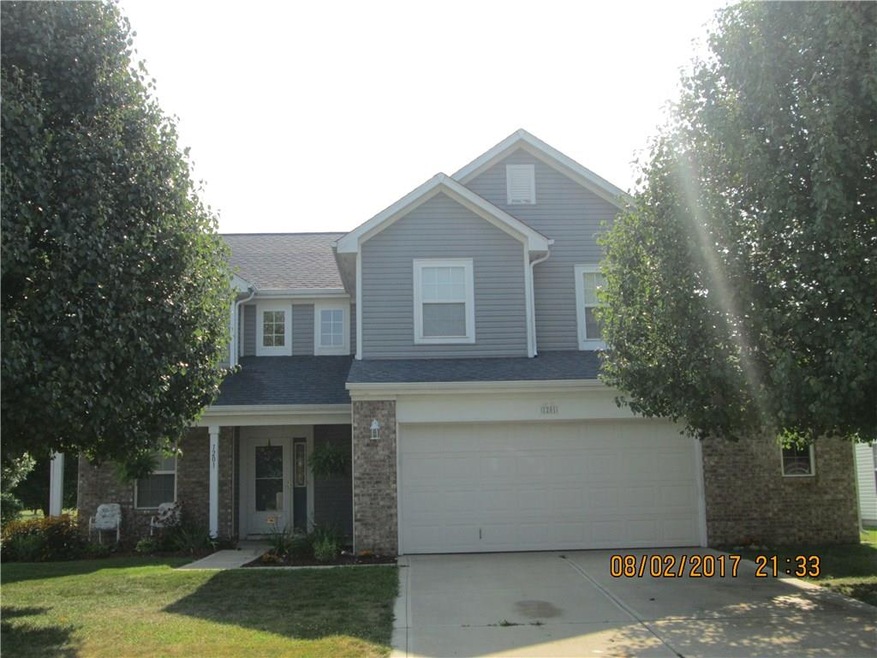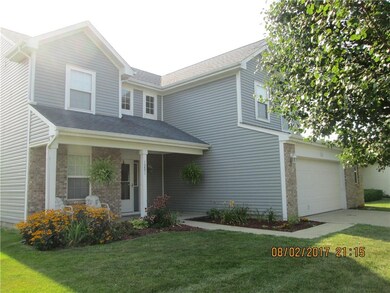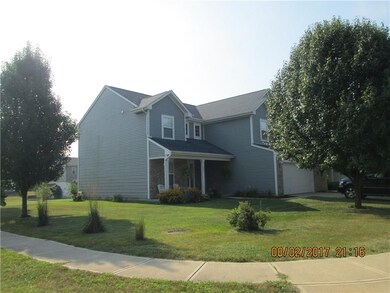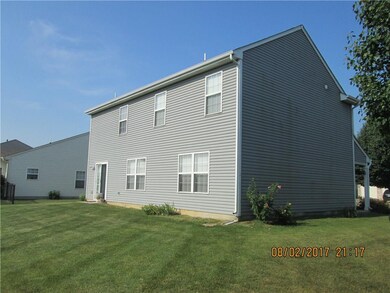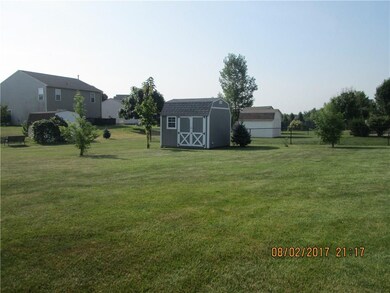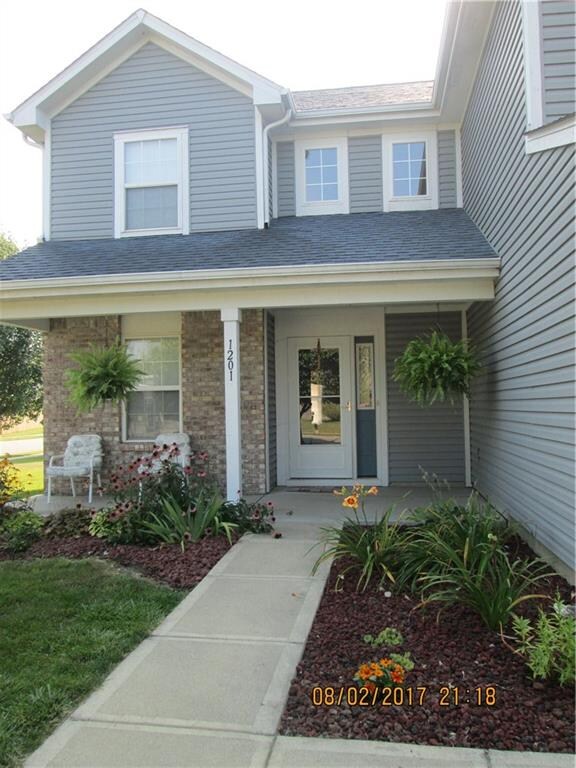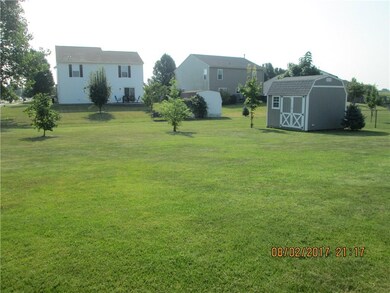
1201 Yellowstone Way Franklin, IN 46131
Highlights
- Woodwork
- Shed
- Garage
- Walk-In Closet
- Forced Air Heating and Cooling System
About This Home
As of October 2024Need a spacious home,look no more. Home is well maintained, 3 bed rooms, beautiful corner lot, oversized 2 car gar, 2.5 bath. All kit appliance to stay(4.5 years old, Dishwasher is a little older) also washer & dryer included. Family room or game room upper level could be 4th bedroom.master bath has double sinks, garden tub with shower, his & hers closets. Enjoy the nice big back yard & store all your outdoor toys in the 2 yr old mini barn. Invisible fence installed, you just need collars.
Last Agent to Sell the Property
Deena Wilham
Keller Williams Indy Metro S Listed on: 08/03/2017

Last Buyer's Agent
Bill Henderson
Home Details
Home Type
- Single Family
Est. Annual Taxes
- $1,450
Year Built
- Built in 2005
Home Design
- Slab Foundation
- Vinyl Construction Material
Interior Spaces
- 2-Story Property
- Woodwork
- Fire and Smoke Detector
Kitchen
- Electric Oven
- Built-In Microwave
- Dishwasher
- Disposal
Bedrooms and Bathrooms
- 3 Bedrooms
- Walk-In Closet
Laundry
- Dryer
- Washer
Parking
- Garage
- Driveway
Additional Features
- Shed
- 0.3 Acre Lot
- Forced Air Heating and Cooling System
Community Details
- Association fees include maintenance
- Cumberland Commons Subdivision
- Property managed by Elite
Listing and Financial Details
- Assessor Parcel Number 410810023016000009
Ownership History
Purchase Details
Home Financials for this Owner
Home Financials are based on the most recent Mortgage that was taken out on this home.Purchase Details
Purchase Details
Home Financials for this Owner
Home Financials are based on the most recent Mortgage that was taken out on this home.Purchase Details
Purchase Details
Home Financials for this Owner
Home Financials are based on the most recent Mortgage that was taken out on this home.Purchase Details
Purchase Details
Home Financials for this Owner
Home Financials are based on the most recent Mortgage that was taken out on this home.Similar Homes in Franklin, IN
Home Values in the Area
Average Home Value in this Area
Purchase History
| Date | Type | Sale Price | Title Company |
|---|---|---|---|
| Deed | $314,000 | None Listed On Document | |
| Deed | -- | Frank & Kraft | |
| Warranty Deed | -- | -- | |
| Warranty Deed | -- | None Available | |
| Special Warranty Deed | $112,049 | None Available | |
| Sheriffs Deed | $157,334 | None Available | |
| Warranty Deed | -- | None Available |
Mortgage History
| Date | Status | Loan Amount | Loan Type |
|---|---|---|---|
| Open | $282,600 | New Conventional | |
| Previous Owner | $50,000 | New Conventional | |
| Previous Owner | $27,751 | Unknown | |
| Previous Owner | $111,004 | Adjustable Rate Mortgage/ARM |
Property History
| Date | Event | Price | Change | Sq Ft Price |
|---|---|---|---|---|
| 10/15/2024 10/15/24 | Sold | $314,000 | -3.4% | $122 / Sq Ft |
| 09/19/2024 09/19/24 | Pending | -- | -- | -- |
| 08/16/2024 08/16/24 | For Sale | $325,000 | +91.2% | $126 / Sq Ft |
| 09/15/2017 09/15/17 | Sold | $170,000 | -3.4% | $78 / Sq Ft |
| 08/29/2017 08/29/17 | Pending | -- | -- | -- |
| 08/09/2017 08/09/17 | Price Changed | $175,900 | -2.3% | $81 / Sq Ft |
| 08/03/2017 08/03/17 | For Sale | $180,000 | +61.1% | $83 / Sq Ft |
| 03/29/2013 03/29/13 | Sold | $111,750 | +14.0% | $51 / Sq Ft |
| 03/13/2013 03/13/13 | Pending | -- | -- | -- |
| 03/06/2013 03/06/13 | For Sale | $98,000 | -- | $45 / Sq Ft |
Tax History Compared to Growth
Tax History
| Year | Tax Paid | Tax Assessment Tax Assessment Total Assessment is a certain percentage of the fair market value that is determined by local assessors to be the total taxable value of land and additions on the property. | Land | Improvement |
|---|---|---|---|---|
| 2024 | $3,064 | $276,100 | $28,400 | $247,700 |
| 2023 | $2,923 | $262,400 | $28,400 | $234,000 |
| 2022 | $2,829 | $251,100 | $28,400 | $222,700 |
| 2021 | $2,256 | $201,200 | $18,500 | $182,700 |
| 2020 | $2,023 | $180,900 | $18,500 | $162,400 |
| 2019 | $1,803 | $162,700 | $16,200 | $146,500 |
| 2018 | $1,491 | $155,600 | $16,200 | $139,400 |
| 2017 | $1,425 | $142,500 | $16,200 | $126,300 |
| 2016 | $1,401 | $145,400 | $16,200 | $129,200 |
| 2014 | $1,387 | $137,500 | $30,300 | $107,200 |
| 2013 | $1,387 | $138,700 | $30,300 | $108,400 |
Agents Affiliated with this Home
-

Seller's Agent in 2024
Austin Smythe
Smythe & Co, Inc
(317) 412-3612
74 in this area
146 Total Sales
-
B
Buyer's Agent in 2024
Brian Quinlan
Keller Williams Indy Metro S
-
D
Seller's Agent in 2017
Deena Wilham
Keller Williams Indy Metro S
-
B
Buyer's Agent in 2017
Bill Henderson
-
R
Seller's Agent in 2013
Rachel Sarig
Carmel Estates, LLC
(317) 900-6629
20 Total Sales
-
J
Buyer's Agent in 2013
Joe Williams
Map
Source: MIBOR Broker Listing Cooperative®
MLS Number: MBR21503321
APN: 41-08-10-023-016.000-009
- 1093 Country Meadow Ct
- 1130 Cobra Dr
- 1947 Mach Ln
- 1119 Cobra Dr
- 1235 Fiesta Dr
- 2116 Galaxy Dr
- 1664 Woodside Cir
- 1081 Torino Ln Unit 1083
- 1185 Alder Rd
- 1255 Crabapple Rd
- 1159 Oak Leaf Rd
- 1049-1051 Taurus Ct
- 1375 Crabapple Rd
- 2564 Woodfield Blvd
- Norway Plan at Westwind at Cumberland
- Chestnut Plan at Westwind at Cumberland
- Juniper Plan at Westwind at Cumberland
- Empress Plan at Westwind at Cumberland
- Bradford Plan at Westwind at Cumberland
- Cooper Plan at Westwind at Cumberland
