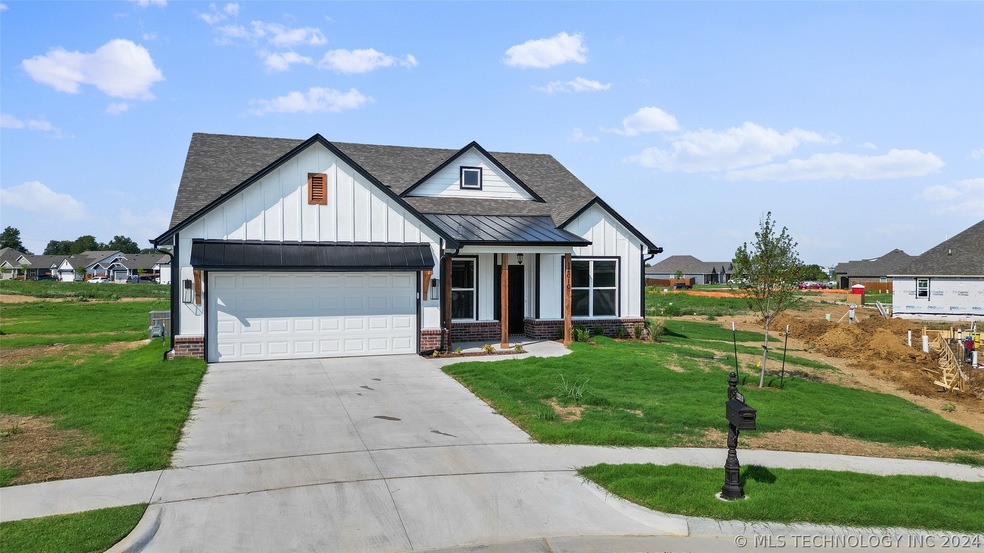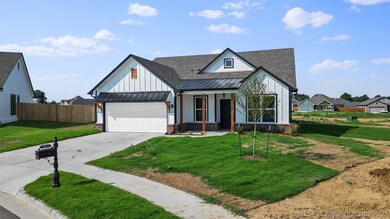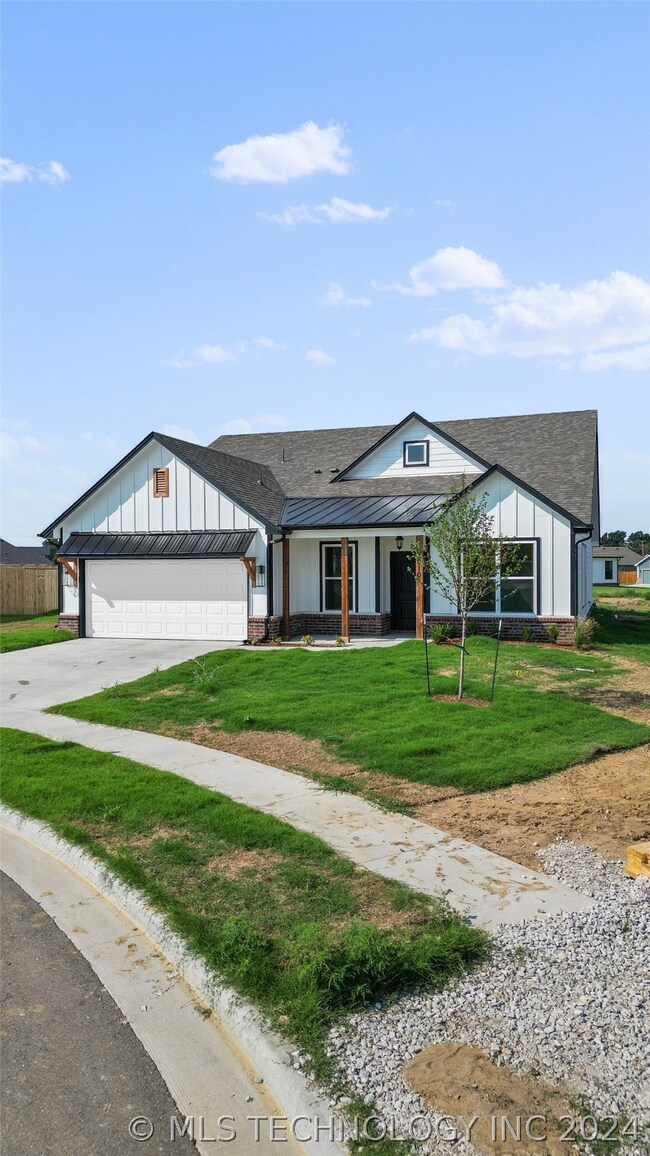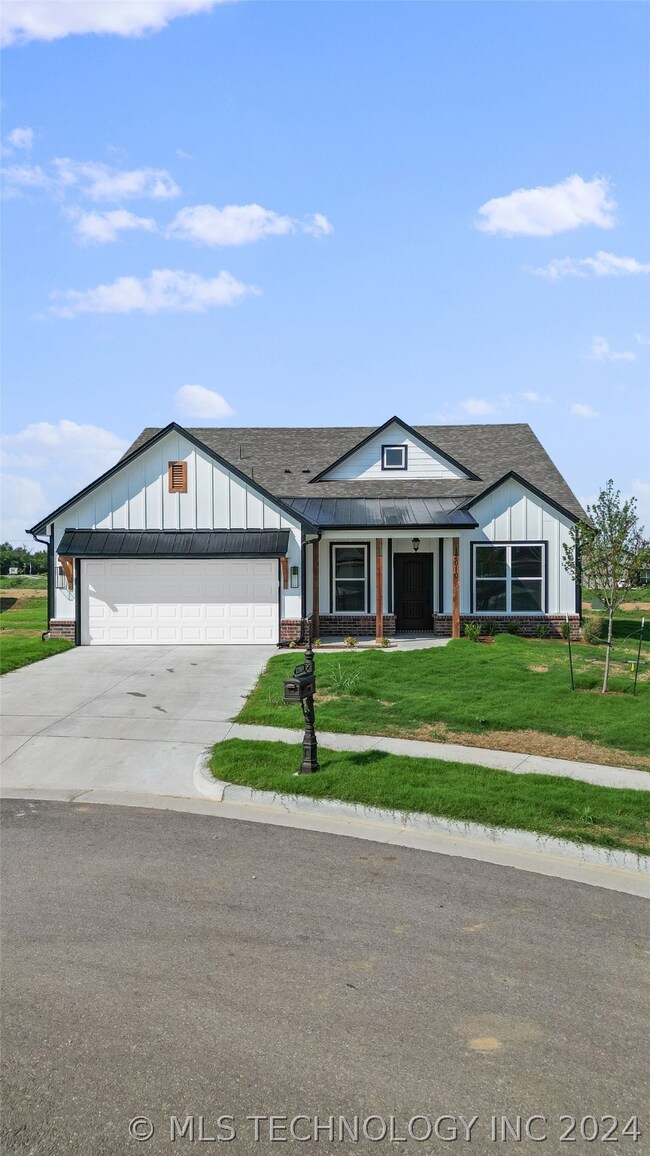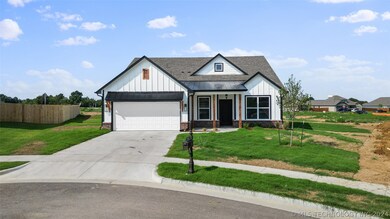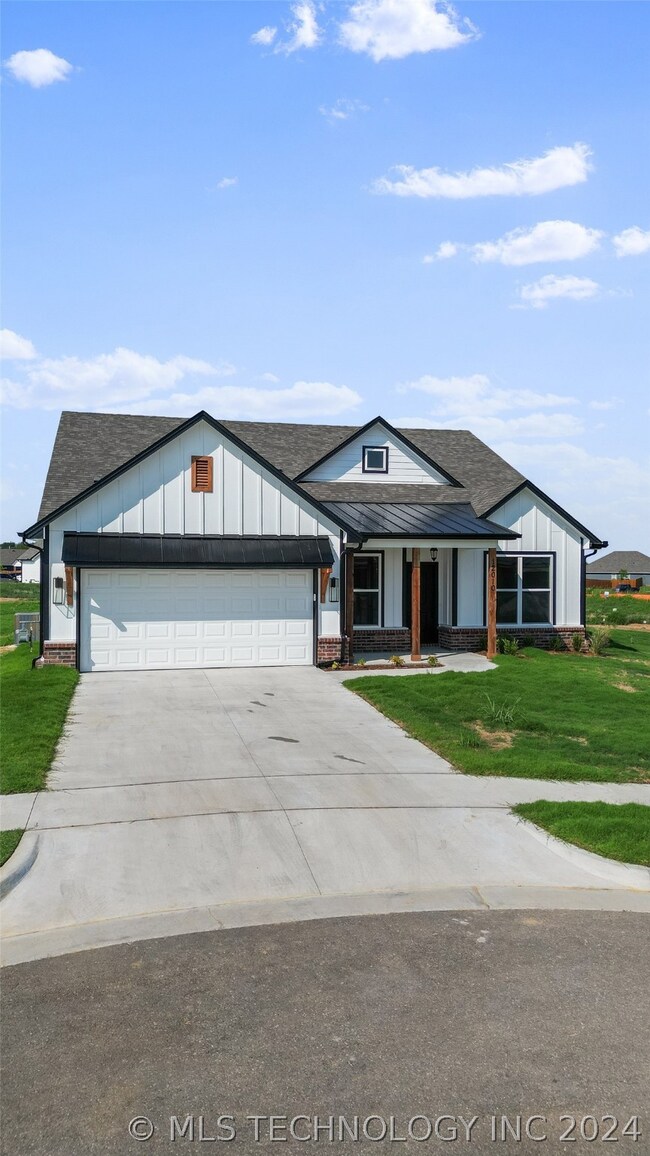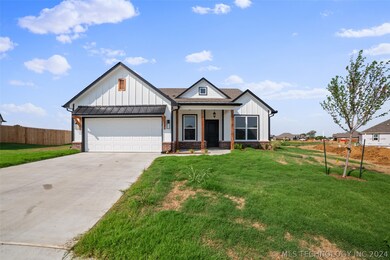
12010 E 108th St N Owasso, OK 74055
Highlights
- Vaulted Ceiling
- Quartz Countertops
- 2 Car Attached Garage
- Hayward Smith Elementary School Rated A
- Covered patio or porch
- Park
About This Home
As of November 2024The Tacoma is our 1,961 square foot, 3 bedroom, 2 bath split floor plan with a study. This layout includes an absolutely stunning open-concept kitchen, a spacious walk-in pantry, and built-in storage lockers by the garage! The living room has a beautiful cozy fireplace and wood beams. Step into the primary suite to find spacious walk-in closets, a bathroom vanity with double sinks and plenty of counter space along with a gorgeous walk-in shower. This plan includes an adjacent dining room next to the kitchen perfect for family gatherings or cozy family dinners.
Home Details
Home Type
- Single Family
Est. Annual Taxes
- $133
Year Built
- Built in 2024
Lot Details
- 0.31 Acre Lot
- Northeast Facing Home
- Landscaped
HOA Fees
- $33 Monthly HOA Fees
Parking
- 2 Car Attached Garage
Home Design
- Brick Exterior Construction
- Slab Foundation
- Wood Frame Construction
- Fiberglass Roof
- HardiePlank Type
- Asphalt
Interior Spaces
- 1,961 Sq Ft Home
- 1-Story Property
- Vaulted Ceiling
- Gas Log Fireplace
- Vinyl Clad Windows
- Insulated Windows
- Insulated Doors
- Fire and Smoke Detector
- Washer and Gas Dryer Hookup
Kitchen
- Oven
- Gas Range
- Microwave
- Dishwasher
- Quartz Countertops
- Disposal
Flooring
- Carpet
- Tile
Bedrooms and Bathrooms
- 3 Bedrooms
- 2 Full Bathrooms
Eco-Friendly Details
- Energy-Efficient Windows
- Energy-Efficient Doors
Outdoor Features
- Covered patio or porch
- Exterior Lighting
- Rain Gutters
Schools
- Morrow Elementary School
- Owasso High School
Utilities
- Zoned Heating and Cooling
- Heating System Uses Gas
- Programmable Thermostat
- Tankless Water Heater
Listing and Financial Details
- Home warranty included in the sale of the property
Community Details
Overview
- Parker Village Subdivision
Recreation
- Park
Ownership History
Purchase Details
Home Financials for this Owner
Home Financials are based on the most recent Mortgage that was taken out on this home.Purchase Details
Similar Homes in Owasso, OK
Home Values in the Area
Average Home Value in this Area
Purchase History
| Date | Type | Sale Price | Title Company |
|---|---|---|---|
| Warranty Deed | $350,000 | Executives Title & Escrow Comp | |
| Special Warranty Deed | $918,000 | Investors Title & Escrow |
Mortgage History
| Date | Status | Loan Amount | Loan Type |
|---|---|---|---|
| Open | $338,287 | FHA |
Property History
| Date | Event | Price | Change | Sq Ft Price |
|---|---|---|---|---|
| 11/18/2024 11/18/24 | Sold | $349,968 | 0.0% | $178 / Sq Ft |
| 09/12/2024 09/12/24 | Pending | -- | -- | -- |
| 08/30/2024 08/30/24 | Price Changed | $349,968 | -2.8% | $178 / Sq Ft |
| 07/26/2024 07/26/24 | For Sale | $359,968 | -- | $184 / Sq Ft |
Tax History Compared to Growth
Tax History
| Year | Tax Paid | Tax Assessment Tax Assessment Total Assessment is a certain percentage of the fair market value that is determined by local assessors to be the total taxable value of land and additions on the property. | Land | Improvement |
|---|---|---|---|---|
| 2024 | $133 | $1,220 | $1,220 | -- |
| 2023 | $133 | $1,220 | $1,220 | $0 |
| 2022 | $139 | $1,220 | $1,220 | $0 |
Agents Affiliated with this Home
-
Sally Moseby
S
Seller's Agent in 2024
Sally Moseby
McGraw, REALTORS
(918) 592-6000
30 in this area
164 Total Sales
-
Heather Cunningham
H
Buyer's Agent in 2024
Heather Cunningham
Keller Williams Premier
8 in this area
31 Total Sales
Map
Source: MLS Technology
MLS Number: 2426663
APN: 61223-14-08-70410
- 12005 E 106th Place N
- 12026 E 106th Place N
- 10617 N 120th Ave E
- 12030 E 106th Place N
- 10605 N 120th Ave E
- 10602 N 120th Ct E
- 10914 N 118th Ave E
- 10915 N 117th Place E
- 11850 E 106th St N
- 12015 E 110th St N
- 11624 E 106th St N
- 11923 E 105th Ct N
- 11042 N 120th Ave E
- 11088 N 116th Ave E
- 10636 N Garnett Rd
- 11213 N 120th Ave E
- 10010 N Garnett Rd
- 10220 N 119th Ave E
- 0 E 112th St N Unit 2513203
- 13010 E 124th Ct N
