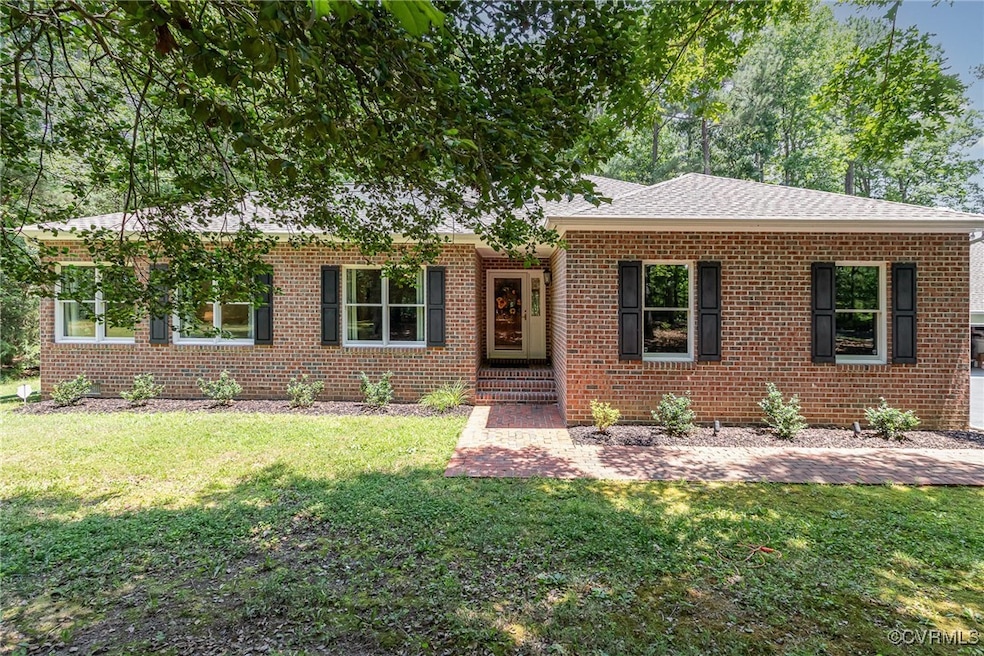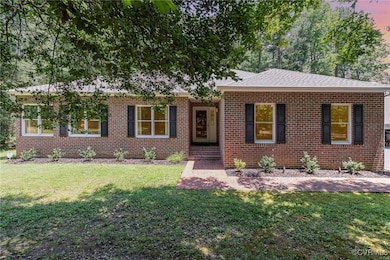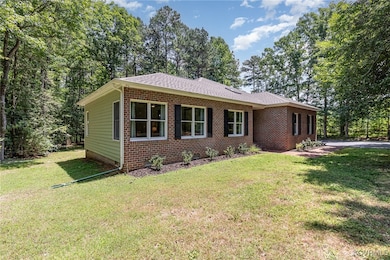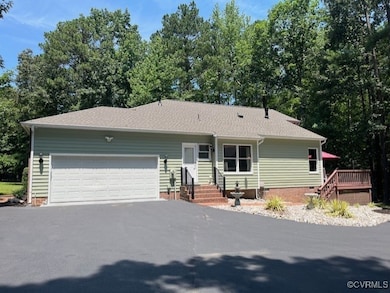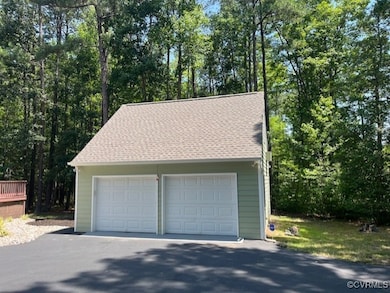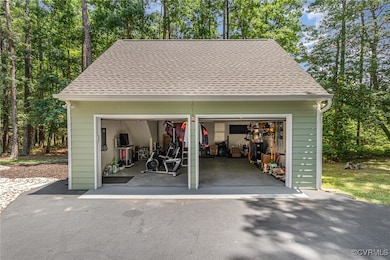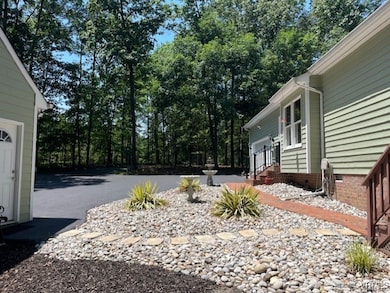
12010 Fox Mill Run Ln Ashland, VA 23005
Estimated payment $3,404/month
Highlights
- Deck
- Wooded Lot
- Wood Flooring
- Liberty Middle School Rated A-
- Cathedral Ceiling
- Separate Formal Living Room
About This Home
Discover the perfect blend of tranquility, country living & convenience! Fox Mill Run is a walkable, friendly neighborhood located minutes from the Town of Ashland-with all its shops and amenities! This spacious, One Level home is designed with Loads of windows & vaulted ceilings to let in all the natural light to take advantage of all the nature on this wooded 2.66 Acre homesite. You are greeted by an open foyer with skylight that opens to a 23' Great Room with Vaulted ceiling that overlooks the wooded rear yard. The Attractive three-sided Gas Fireplace serves both the Great Room & the Formal Dining area just off the Great Room and adjacent to the kitchen. You will love the Open and bright Modern Eat-in Kitchen that is updated with a center island, white cabinets, granite countertops and tile backsplash plus stainless-steel appliances. Within the kitchen is a built-in desk, a large pantry plus two additional pantry areas nearby! Tons of storage in this home! A short hall leads to the attached two car garage and the mud room with washer and dryer and side door. The Private Primary Bedroom is located off the Great Room with Double Walk in Closets and a Stunning Updated Spa Bath with large walk in Tile Shower, Marble, Double bowl vanity, Ceramic tile floor and a private water closet plus linen closet. A wonderful private Suite! Off the foyer is a flex space that is perfect for a home office, updated half bath and a hallway to the two other bedrooms with hall full bath, double bowl marble vanity & hall linen closet. Gleaming hardwood floors flow throughout this home w/ carpet in the bedroom areas only, there are ceiling fans in nearly every room-a well-planned home. In addition to the attached garage, there is a SECOND two-car garage w/ a finished room above with a mini split system for heating and cooling-a great place for the hobbyist and/or workshop! A space and a place for the whole Family! Home has been updated throughout-Meticulously maintained there is nothing to do but enjoy! See this special home today!
Listing Agent
Long & Foster REALTORS Brokerage Phone: (804) 347-8193 License #0225062890 Listed on: 06/24/2025

Co-Listing Agent
Long & Foster REALTORS Brokerage Phone: (804) 347-8193 License #0225240476
Home Details
Home Type
- Single Family
Est. Annual Taxes
- $4,053
Year Built
- Built in 1995
Lot Details
- 2.66 Acre Lot
- Lot Dimensions are 200'x572x200'x575
- Cul-De-Sac
- Landscaped
- Level Lot
- Wooded Lot
- Zoning described as AR2
Parking
- 2 Car Direct Access Garage
- Oversized Parking
- Driveway
- Off-Street Parking
Home Design
- Brick Exterior Construction
- Frame Construction
- Composition Roof
- Cedar
Interior Spaces
- 2,292 Sq Ft Home
- 1-Story Property
- Built-In Features
- Bookcases
- Cathedral Ceiling
- Ceiling Fan
- Recessed Lighting
- Gas Fireplace
- Thermal Windows
- Insulated Doors
- Separate Formal Living Room
- Dining Area
- Workshop
- Crawl Space
- Home Security System
- Dryer Hookup
Kitchen
- Eat-In Kitchen
- Dishwasher
- Kitchen Island
- Granite Countertops
Flooring
- Wood
- Partially Carpeted
- Ceramic Tile
Bedrooms and Bathrooms
- 3 Bedrooms
- En-Suite Primary Bedroom
- Walk-In Closet
- Double Vanity
Outdoor Features
- Deck
- Shed
- Outbuilding
Schools
- Elmont Elementary School
- Liberty Middle School
- Patrick Henry High School
Utilities
- Central Air
- Heat Pump System
- Geothermal Heating and Cooling
- Well
- Water Heater
- Septic Tank
- Cable TV Available
Community Details
- Fox Mill Run Subdivision
Listing and Financial Details
- Tax Lot 17
- Assessor Parcel Number 7779-03-0641
Map
Home Values in the Area
Average Home Value in this Area
Tax History
| Year | Tax Paid | Tax Assessment Tax Assessment Total Assessment is a certain percentage of the fair market value that is determined by local assessors to be the total taxable value of land and additions on the property. | Land | Improvement |
|---|---|---|---|---|
| 2025 | $4,053 | $500,400 | $96,400 | $404,000 |
| 2024 | $4,053 | $500,400 | $96,400 | $404,000 |
| 2023 | $3,386 | $439,700 | $90,800 | $348,900 |
| 2022 | $3,021 | $373,000 | $84,100 | $288,900 |
| 2021 | $2,816 | $347,600 | $72,500 | $275,100 |
| 2020 | $2,816 | $347,600 | $72,500 | $275,100 |
| 2019 | $2,420 | $298,800 | $72,500 | $226,300 |
| 2018 | $2,420 | $298,800 | $72,500 | $226,300 |
| 2017 | $2,420 | $298,800 | $72,500 | $226,300 |
| 2016 | $2,420 | $298,800 | $72,500 | $226,300 |
| 2015 | $2,287 | $282,400 | $67,500 | $214,900 |
| 2014 | $2,287 | $282,400 | $67,500 | $214,900 |
Property History
| Date | Event | Price | Change | Sq Ft Price |
|---|---|---|---|---|
| 07/05/2025 07/05/25 | Pending | -- | -- | -- |
| 06/24/2025 06/24/25 | For Sale | $559,950 | -- | $244 / Sq Ft |
Purchase History
| Date | Type | Sale Price | Title Company |
|---|---|---|---|
| Interfamily Deed Transfer | -- | None Available | |
| Deed | -- | None Listed On Document | |
| Warranty Deed | $335,000 | -- |
Mortgage History
| Date | Status | Loan Amount | Loan Type |
|---|---|---|---|
| Open | $144,287 | Stand Alone Refi Refinance Of Original Loan | |
| Previous Owner | $200,000 | New Conventional |
Similar Homes in the area
Source: Central Virginia Regional MLS
MLS Number: 2516918
APN: 7779-03-0641
- 12359 Ashcake Rd
- 12071 Meriturn Place
- 503 Dale Ave
- 12468 Side Saddle Ln
- 11434 Karen Dr
- 10520 Orchard Blossom Dr
- Lot 73 Lauradell Rd
- 117 Giddy-Up Ln
- 12257 Cedar Ln
- 0 Cedar Ln
- 606 S James St
- 6 Courtside Ln
- 12448 Whisana Ln
- 702 S Center St
- 709 Virginia St
- 108 N Snead St
- 300 Virginia St
- 102 Arlington Square
- 506 John St
- 414 John St
