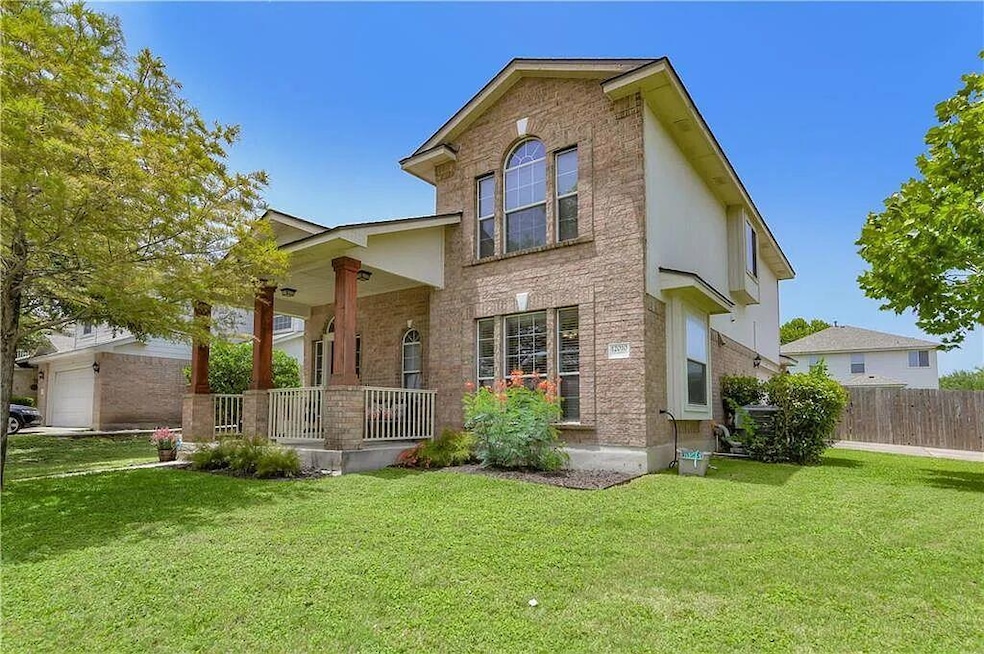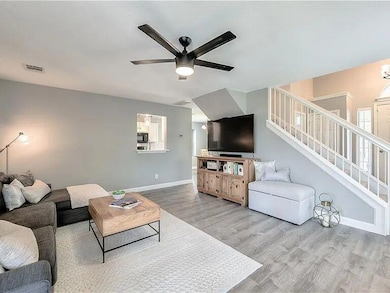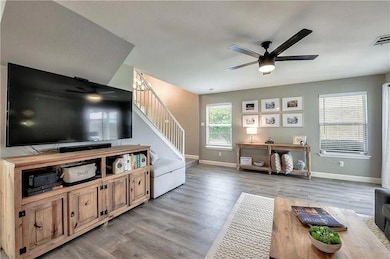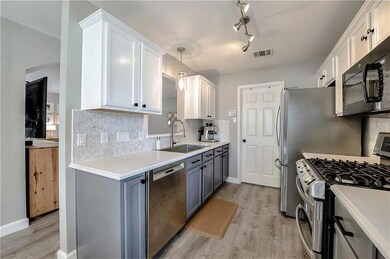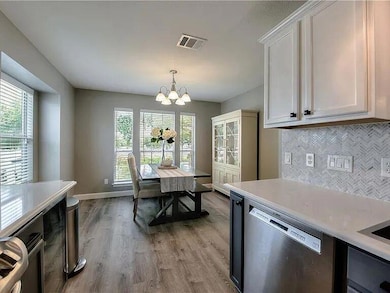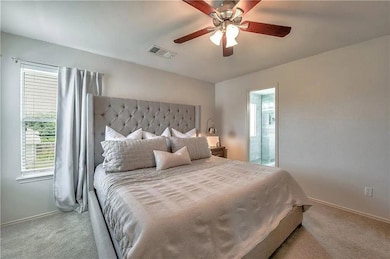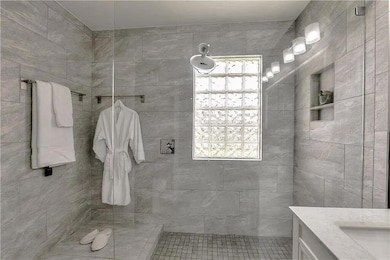12010 Johnny Weismuller Ln Unit 5 Austin, TX 78748
South Brodie NeighborhoodHighlights
- 0.32 Acre Lot
- Wooded Lot
- Granite Countertops
- Baranoff Elementary School Rated A-
- Corner Lot
- 2-minute walk to Olympic Heights Community Park
About This Home
Available immediately - Trendy Austin neighborhood by S. Manchaca hot spots. Remodel and upgrades in the last few years include primary bathroom, upgraded kitchen, carpet, LifeProof vinyl, baseboards, paint, blinds and a newer roof. Swing on the back patio as you enjoy the Hill Country Evenings, play in the flat backyard, walk to park, or stay up in the loft for a little R&R. Close to shopping, restaurants, and highways you are a stone's throw from everything Austin has to offer. This home is must-see!
Listing Agent
eXp Realty, LLC Brokerage Phone: (832) 545-5593 License #0800692 Listed on: 06/16/2025

Home Details
Home Type
- Single Family
Est. Annual Taxes
- $9,078
Year Built
- Built in 2003
Lot Details
- 0.32 Acre Lot
- South Facing Home
- Wood Fence
- Corner Lot
- Wooded Lot
Parking
- 2 Car Attached Garage
- Side Facing Garage
- Garage Door Opener
Home Design
- Slab Foundation
- Composition Roof
- Masonry Siding
- HardiePlank Type
Interior Spaces
- 1,570 Sq Ft Home
- 2-Story Property
- Window Treatments
- Multiple Living Areas
Kitchen
- Free-Standing Range
- Microwave
- Dishwasher
- Granite Countertops
- Disposal
Flooring
- Carpet
- Laminate
- Tile
Bedrooms and Bathrooms
- 3 Bedrooms
- Walk-In Closet
Outdoor Features
- Covered patio or porch
Schools
- Baranoff Elementary School
- Bailey Middle School
- Akins High School
Utilities
- Central Heating and Cooling System
- ENERGY STAR Qualified Water Heater
Listing and Financial Details
- Security Deposit $2,475
- Tenant pays for all utilities
- The owner pays for association fees
- Negotiable Lease Term
- $25 Application Fee
- Assessor Parcel Number 04382521350000
- Tax Block T
Community Details
Overview
- Property has a Home Owners Association
- Built by D.R. Horton
- Olympic Heights Sec 02 Subdivision
Amenities
- Common Area
Recreation
- Community Pool
Pet Policy
- Pets Allowed
- Pet Deposit $500
Map
Source: Unlock MLS (Austin Board of REALTORS®)
MLS Number: 4351033
APN: 556951
- 11710 Raymond C Ewry Ln
- 1916 Ocallahan Dr
- 11812 Johnny Weismuller Ln
- 11506 Jim Thorpe Ln
- 1817 Bill Baker Dr
- 2109 Ocallahan Dr
- 12112 Rancho Alto Rd
- 2306 Billy Fiske Ln
- 12004 Verchota Dr
- 12101 Broten St
- 11518 James B Connolly Ln
- 11610 Landseer Dr Unit 1602
- 1728 Strobel Ln
- 1613 Airedale Rd Unit 1503
- 1612 Catalan Rd Unit 201
- 2210 Jesse Owens Dr
- 1700 Strobel Ln
- 2111 Marcus Abrams Blvd
- 1603 Airedale Rd Unit 1402
- 2201 Christoff Loop
