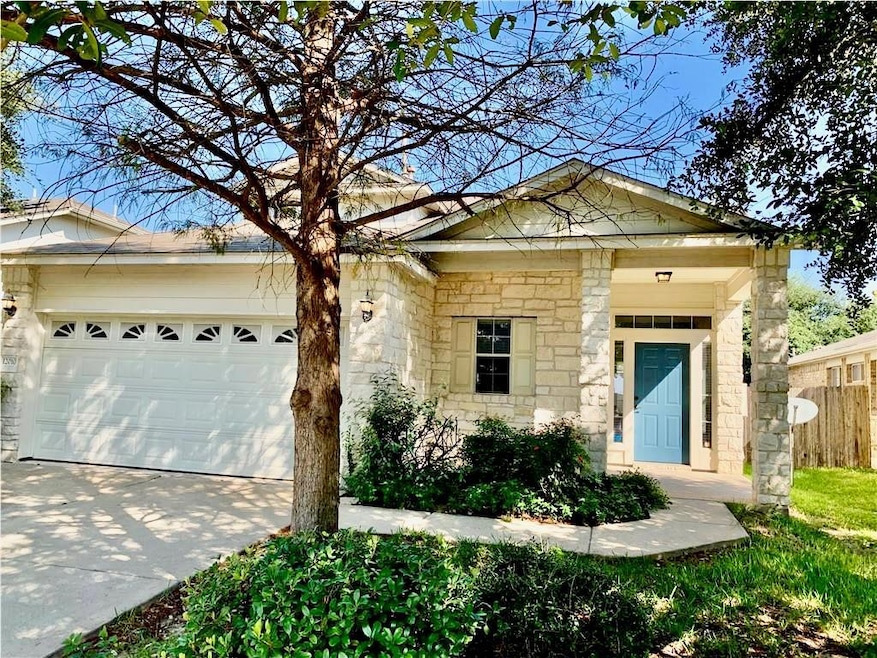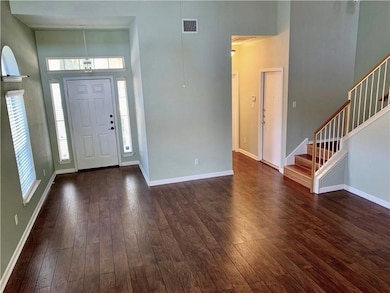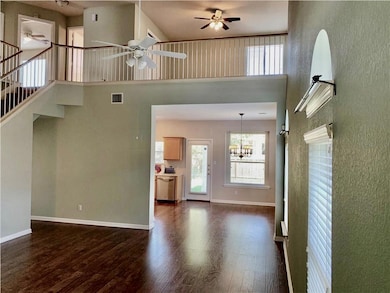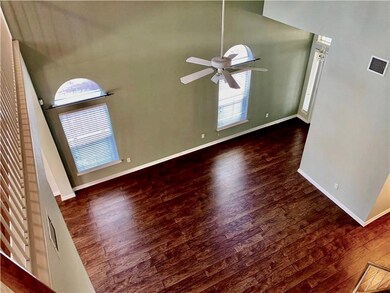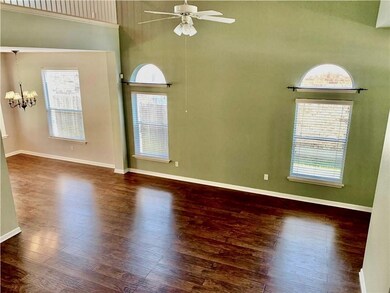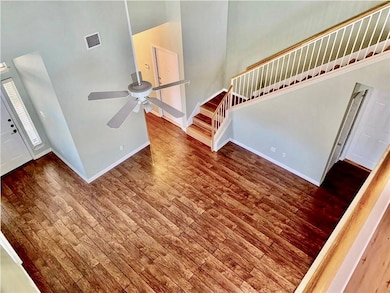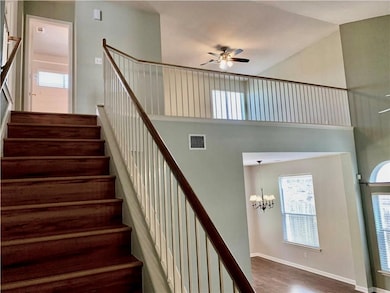12010 Johnny Weismuller Ln Unit 7 Austin, TX 78748
South Brodie NeighborhoodHighlights
- Open Floorplan
- Deck
- Main Floor Primary Bedroom
- Baranoff Elementary School Rated A-
- Cathedral Ceiling
- 2-minute walk to Olympic Heights Community Park
About This Home
Available immediately, this exceptional location offers luxury living in a beautifully maintained single-family home that lives like a modern townhouse, featuring high-end laminate flooring throughout with no carpet, fresh interior paint in soothing neutral tones, and a well-designed floor plan with the primary suite on the main level and a spacious loft-style family room upstairs. The main-level family room offers generous space with soaring cathedral ceilings and flows seamlessly into the kitchen, creating an open and inviting layout perfect for both everyday living and entertaining. The spa-inspired primary bathroom offers a jetted soaking tub, separate walk-in shower, and dual vanities, while the stylish kitchen comes move-in ready with stainless steel appliances, including a new oven/stovetop, microwave, and refrigerator. Enjoy outdoor entertaining on the covered patio and private backyard, all located in a desirable neighborhood zoned to exceptional Baranoff Elementary, with easy access to parks, dining, and retail. Pet-friendly—limit one dog under 20 lbs preferred. Apply at go4rent.com.
Last Listed By
Compass RE Texas, LLC Brokerage Phone: (512) 575-3644 License #0603055 Listed on: 06/04/2025

Home Details
Home Type
- Single Family
Est. Annual Taxes
- $7,815
Year Built
- Built in 2004
Lot Details
- 6,525 Sq Ft Lot
- Southwest Facing Home
- Wood Fence
- Landscaped
- Interior Lot
- Level Lot
- Back Yard Fenced and Front Yard
Parking
- 2 Car Attached Garage
- Lighted Parking
- Front Facing Garage
- Single Garage Door
- Garage Door Opener
- Driveway
Home Design
- Slab Foundation
- Composition Roof
- Cement Siding
- Stone Siding
Interior Spaces
- 1,780 Sq Ft Home
- 2-Story Property
- Open Floorplan
- Cathedral Ceiling
- Ceiling Fan
- Double Pane Windows
- Vinyl Clad Windows
- Insulated Windows
- Blinds
- Entrance Foyer
- Dining Room
- Laminate Flooring
Kitchen
- Breakfast Area or Nook
- Open to Family Room
- Eat-In Kitchen
- Free-Standing Gas Oven
- Free-Standing Gas Range
- Microwave
- Dishwasher
- Laminate Countertops
- Disposal
Bedrooms and Bathrooms
- 3 Bedrooms | 1 Primary Bedroom on Main
- Walk-In Closet
- Double Vanity
- Garden Bath
- Separate Shower
Home Security
- Smart Thermostat
- Fire and Smoke Detector
Outdoor Features
- Deck
- Covered patio or porch
- Exterior Lighting
- Playground
Schools
- Baranoff Elementary School
- Bailey Middle School
- Akins High School
Utilities
- Central Air
- Natural Gas Connected
- ENERGY STAR Qualified Water Heater
- High Speed Internet
- Cable TV Available
Listing and Financial Details
- Security Deposit $2,195
- Tenant pays for all utilities, pest control
- The owner pays for association fees, taxes
- 12 Month Lease Term
- $85 Application Fee
- Assessor Parcel Number 04382521330000
- Tax Block T
Community Details
Overview
- Property has a Home Owners Association
- Olympic Heights Sec 02 Subdivision
Amenities
- Picnic Area
- Community Mailbox
Recreation
- Community Pool
- Park
Pet Policy
- Pet Deposit $500
- Dogs Allowed
- Small pets allowed
Map
Source: Unlock MLS (Austin Board of REALTORS®)
MLS Number: 2793903
APN: 556949
- 11710 Raymond C Ewry Ln
- 11506 Jim Thorpe Ln
- 1817 Bill Baker Dr
- 2306 Billy Fiske Ln
- 12004 Verchota Dr
- 12101 Broten St
- 11700 Budley S Degroot Ln
- 11518 James B Connolly Ln
- 11610 Landseer Dr Unit 1602
- 1728 Strobel Ln
- 1613 Airedale Rd Unit 1503
- 1612 Catalan Rd Unit 201
- 1700 Strobel Ln
- 2208 Jesse Owens Dr
- 2111 Marcus Abrams Blvd
- 1603 Airedale Rd Unit 1402
- 2500 Wilma Rudolph Rd
- 11904 Dispatch Way Unit 62
- 11805 Bracco Dr
- 11505 Buster Crabbe Dr
