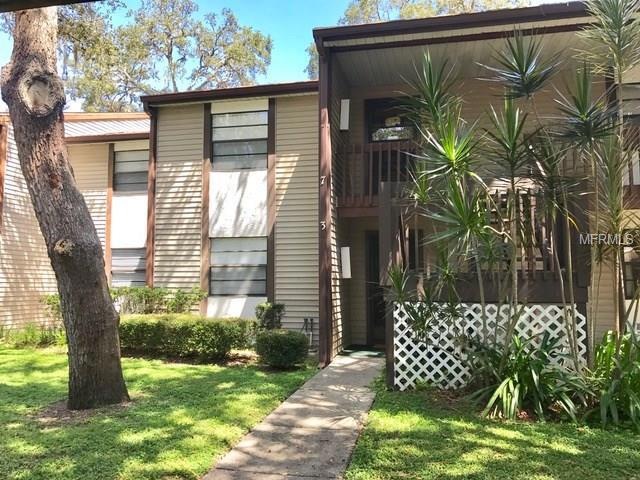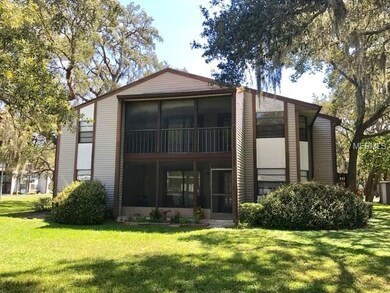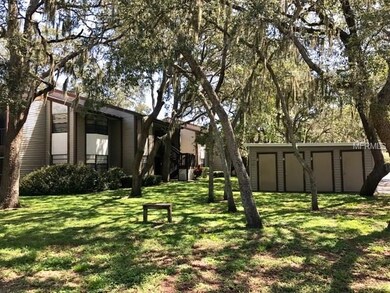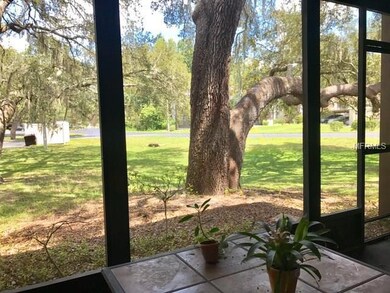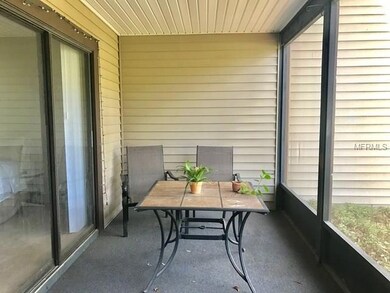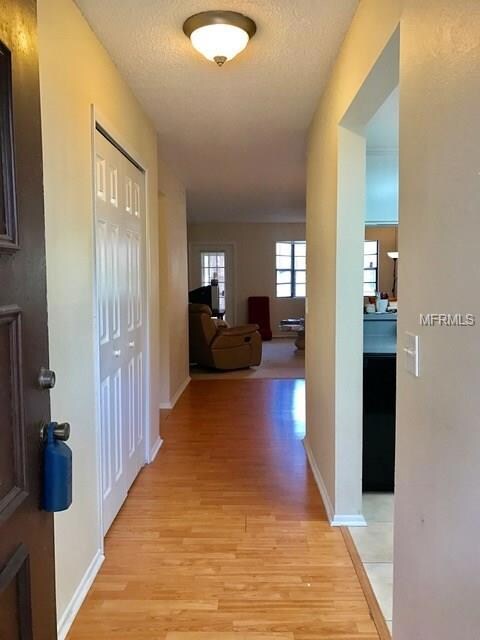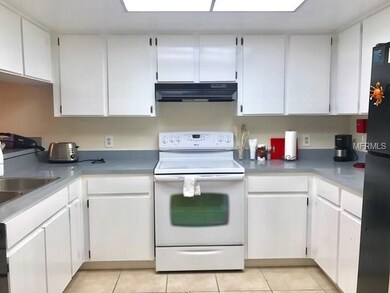
12010 Proctor Loop Unit 3 New Port Richey, FL 34654
Highlights
- Waterfront Community
- Fitness Center
- In Ground Pool
- Parking available for a boat
- Oak Trees
- View of Trees or Woods
About This Home
As of October 2017WELCOME TO YOUR SUPERB PEACHY CONDO at 12010 Proctor Lp#3, New Port Richey in the community of Baywood Meadows. This GROUND FLOOR, 2 bedroom, 1 bath unit is move-in ready. Key exterior features are a locked utility shed for your beach gear, covered carport parking with lots of spaces for guest parking, outdoor light by the front door & walking distance to the clubhouse & pool. As you step inside the condo, you'll instantly notice the smart open floor plan which makes the space appear larger, eggshell neutral paint & upgraded light fixtures combined with lots of natural light streaming through the windows. The kitchen features solid wood cabinets, plentiful counter space, all appliances, breakfast bar & pass-through window into the dining area. The chandelier in the dining room adds an elegant touch. Enjoy family time in the living room & then step into your private, screened-in lanai with a view of majestic grandfather oaks. The lanai can be accessed from both the living room & master bedroom. The master bedroom can easily accommodate king-size furniture. Both bedrooms feature ample closets & ceiling fan with light. The full bathroom has a new vanity with light, counter, faucet, toilet & rain shower head in the tub/shower combination for a sensual spa retreat. A stackable washer/dryer in a hallway closet complete the condo. With no age restriction, 1 pet allowed & can rent right away all make this condo a very attractive deal. Make your offer!
Last Agent to Sell the Property
FUTURE HOME REALTY License #3301929 Listed on: 08/24/2017

Property Details
Home Type
- Condominium
Est. Annual Taxes
- $452
Year Built
- Built in 1984
Lot Details
- Near Conservation Area
- Mature Landscaping
- Native Plants
- Oak Trees
HOA Fees
- $268 Monthly HOA Fees
Home Design
- Patio Home
- Courtyard Style Home
- Slab Foundation
- Shingle Roof
- Block Exterior
Interior Spaces
- 1,008 Sq Ft Home
- 2-Story Property
- Open Floorplan
- Ceiling Fan
- Blinds
- Sliding Doors
- Entrance Foyer
- Combination Dining and Living Room
- Inside Utility
- Views of Woods
Kitchen
- Range<<rangeHoodToken>>
- Dishwasher
- Solid Surface Countertops
- Solid Wood Cabinet
Flooring
- Carpet
- Laminate
- Ceramic Tile
Bedrooms and Bathrooms
- 2 Bedrooms
- 1 Full Bathroom
Laundry
- Laundry in unit
- Dryer
- Washer
Home Security
Parking
- 1 Carport Space
- Open Parking
- Parking available for a boat
- Assigned Parking
Pool
- In Ground Pool
- Gunite Pool
- Outside Bathroom Access
- Child Gate Fence
Outdoor Features
- Deck
- Enclosed patio or porch
- Exterior Lighting
- Shed
Schools
- Moon Lake Elementary School
- River Ridge Middle School
- River Ridge High School
Utilities
- Central Heating and Cooling System
- Heat Pump System
- High-Efficiency Water Heater
- High Speed Internet
- Cable TV Available
Additional Features
- Energy-Efficient Thermostat
- Property is near public transit
Listing and Financial Details
- Visit Down Payment Resource Website
- Legal Lot and Block C / 7156
- Assessor Parcel Number 09-25-17-0080-71560-00C0
Community Details
Overview
- Association fees include pool, escrow reserves fund, insurance, maintenance structure, ground maintenance, maintenance, pest control, private road, recreational facilities, trash
- Baywood Meadows Condos
- Baywood Meadows Subdivision
- On-Site Maintenance
- Association Owns Recreation Facilities
- The community has rules related to deed restrictions
- Planned Unit Development
Recreation
- Waterfront Community
- Tennis Courts
- Recreation Facilities
- Fitness Center
- Community Pool
- Park
Pet Policy
- Pets up to 20 lbs
- 1 Pet Allowed
Additional Features
- Community Storage Space
- Fire and Smoke Detector
Ownership History
Purchase Details
Purchase Details
Purchase Details
Home Financials for this Owner
Home Financials are based on the most recent Mortgage that was taken out on this home.Purchase Details
Purchase Details
Purchase Details
Home Financials for this Owner
Home Financials are based on the most recent Mortgage that was taken out on this home.Purchase Details
Purchase Details
Purchase Details
Similar Homes in New Port Richey, FL
Home Values in the Area
Average Home Value in this Area
Purchase History
| Date | Type | Sale Price | Title Company |
|---|---|---|---|
| Warranty Deed | $123,000 | Venture Title | |
| Warranty Deed | $85,000 | Venture Title | |
| Warranty Deed | $47,500 | Wollinka Wikle Title Ins Aga | |
| Interfamily Deed Transfer | -- | Attorney | |
| Warranty Deed | $28,000 | Florida Abstract & Title Llc | |
| Warranty Deed | $41,000 | -- | |
| Quit Claim Deed | -- | -- | |
| Warranty Deed | $29,000 | -- | |
| Warranty Deed | $21,000 | -- |
Mortgage History
| Date | Status | Loan Amount | Loan Type |
|---|---|---|---|
| Previous Owner | $54,000 | Fannie Mae Freddie Mac | |
| Previous Owner | $39,770 | FHA |
Property History
| Date | Event | Price | Change | Sq Ft Price |
|---|---|---|---|---|
| 01/27/2025 01/27/25 | Rented | $1,375 | 0.0% | -- |
| 01/21/2025 01/21/25 | Under Contract | -- | -- | -- |
| 08/30/2024 08/30/24 | For Rent | $1,375 | +5.8% | -- |
| 07/18/2023 07/18/23 | Rented | $1,300 | 0.0% | -- |
| 07/17/2023 07/17/23 | Under Contract | -- | -- | -- |
| 06/09/2023 06/09/23 | For Rent | $1,300 | 0.0% | -- |
| 05/26/2023 05/26/23 | Rented | $1,300 | 0.0% | -- |
| 05/23/2023 05/23/23 | Under Contract | -- | -- | -- |
| 04/12/2023 04/12/23 | Price Changed | $1,300 | -3.7% | $1 / Sq Ft |
| 03/08/2023 03/08/23 | Price Changed | $1,350 | -3.6% | $1 / Sq Ft |
| 03/01/2023 03/01/23 | For Rent | $1,400 | 0.0% | -- |
| 08/17/2018 08/17/18 | Off Market | $47,500 | -- | -- |
| 04/26/2018 04/26/18 | Off Market | $875 | -- | -- |
| 01/23/2018 01/23/18 | Rented | $875 | 0.0% | -- |
| 01/05/2018 01/05/18 | Under Contract | -- | -- | -- |
| 11/15/2017 11/15/17 | Price Changed | $875 | -2.8% | $1 / Sq Ft |
| 11/13/2017 11/13/17 | For Rent | $900 | 0.0% | -- |
| 10/16/2017 10/16/17 | Sold | $47,500 | -4.0% | $47 / Sq Ft |
| 08/30/2017 08/30/17 | Pending | -- | -- | -- |
| 08/24/2017 08/24/17 | For Sale | $49,500 | -- | $49 / Sq Ft |
Tax History Compared to Growth
Tax History
| Year | Tax Paid | Tax Assessment Tax Assessment Total Assessment is a certain percentage of the fair market value that is determined by local assessors to be the total taxable value of land and additions on the property. | Land | Improvement |
|---|---|---|---|---|
| 2024 | $2,009 | $108,074 | $3,575 | $104,499 |
| 2023 | $1,353 | $58,480 | $0 | $0 |
| 2022 | $1,114 | $73,728 | $3,575 | $70,153 |
| 2021 | $1,043 | $67,440 | $3,575 | $63,865 |
| 2020 | $857 | $43,954 | $3,575 | $40,379 |
| 2019 | $826 | $41,899 | $3,575 | $38,324 |
| 2018 | $800 | $40,486 | $3,575 | $36,911 |
| 2017 | $590 | $33,215 | $3,575 | $29,640 |
| 2016 | $452 | $20,766 | $3,575 | $17,191 |
| 2015 | $427 | $21,060 | $3,575 | $17,485 |
| 2014 | $399 | $21,354 | $3,575 | $17,779 |
Agents Affiliated with this Home
-
Ola Lombardi

Seller's Agent in 2025
Ola Lombardi
CFRP REALTY LLC
(727) 256-7762
2 Total Sales
-
Deanna Haynes
D
Seller's Agent in 2023
Deanna Haynes
CFRP REALTY LLC
(407) 682-8686
5 Total Sales
-
Michael Mage

Buyer's Agent in 2018
Michael Mage
COLDWELL BANKER REALTY
(727) 560-1998
10 Total Sales
-
Janina Wozniak

Seller's Agent in 2017
Janina Wozniak
FUTURE HOME REALTY
(727) 888-3889
370 Total Sales
-
Hitesh Khatri
H
Buyer's Agent in 2017
Hitesh Khatri
CFRP REALTY LLC
(407) 682-8686
24 Total Sales
Map
Source: Stellar MLS
MLS Number: W7633162
APN: 09-25-17-0080-71560-00C0
- 11536 Baywood Meadows Dr Unit 3
- 11616 Baywood Meadows Dr Unit 7
- 12041 Environmental Dr Unit 6
- 11411 Pike Ct Unit 6
- 12155 Environmental Dr Unit 3
- 12155 Environmental Dr Unit 6
- 11440 Spectacled Dr
- 11410 Spectacled Dr
- 0 Polo St Unit MFRTB8343061
- 12264 Grizzly Ln
- 0 Oconee Blvd Unit MFRW7859110
- 12214 Grizzly Ln
- 12337 Rose Haven Blvd
- 11536 Golden Rain Dr
- 12403 Coralbean Ct
- 11622 White Ash Dr
- 12233 Mystic Ave
- 12349 Wasatch Ct
- 11118 Stanley St
- 11621 Pear Tree Dr
