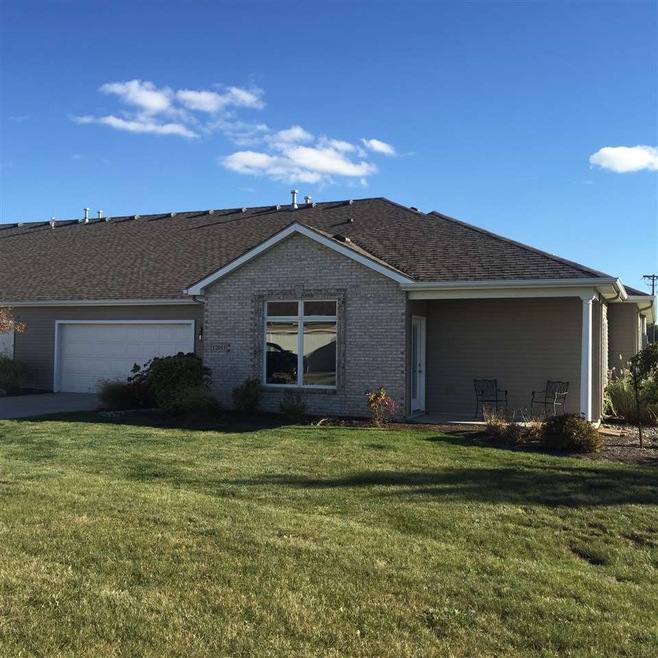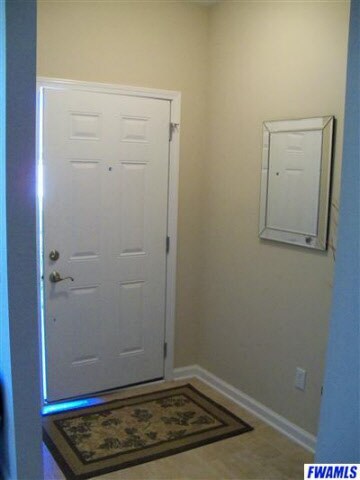
12011 Cross Winds Way Fort Wayne, IN 46818
Northwest Fort Wayne NeighborhoodHighlights
- Contemporary Architecture
- Covered Patio or Porch
- En-Suite Primary Bedroom
- Eel River Elementary School Rated A-
- 2 Car Attached Garage
- Ranch Style House
About This Home
As of March 2017Maintenance Free Living! Top of the Line Condo - Quality Design & Construction! Carolina Plan 1134 SqFt, with 2 Bedrooms & 2 Full Baths! Stove, Built-In Microwave, Dishwasher & Water Softener Included! This Beautiful Home Features Greatroom, Large Kitchen with Breakfast Bar & Pantry, Dining Room, & Covered Patio. Laundry Area is Off Kitchen. The Large Master Bedroom has a Walk-In Closet & Private Bath. 2nd Bedroom is Nice Size. This Home Offers Lots of Storage, Plus a 2 Car Oversized Attached Garage. Quarterly Maintenance Dues Only $390, No Association Dues. Access to Furnished Club House with Large Gathering Room with Kitchen, plus Private Fitness Center. Club House is Great for Parties or Meetings! Top-Rated Schools! Carroll Coves Cares For The Exterior & You are Free to Customize the Inside to Meet Your Needs! Taxes will be Approx. $1100. Easy to See!
Last Agent to Sell the Property
Coldwell Banker Real Estate Gr Listed on: 10/19/2015

Property Details
Home Type
- Condominium
Est. Annual Taxes
- $2,232
Year Built
- Built in 2007
Parking
- 2 Car Attached Garage
- Garage Door Opener
Home Design
- Contemporary Architecture
- Ranch Style House
- Brick Exterior Construction
- Slab Foundation
- Vinyl Construction Material
Interior Spaces
- 1,134 Sq Ft Home
- Ceiling Fan
- Gas And Electric Dryer Hookup
Kitchen
- Oven or Range
- Disposal
Bedrooms and Bathrooms
- 2 Bedrooms
- En-Suite Primary Bedroom
- 2 Full Bathrooms
Utilities
- Forced Air Heating and Cooling System
- Heating System Uses Gas
Additional Features
- Covered Patio or Porch
- Suburban Location
Community Details
- $130 Other Monthly Fees
Listing and Financial Details
- Assessor Parcel Number 02-01-25-451-003.029-087
Ownership History
Purchase Details
Purchase Details
Home Financials for this Owner
Home Financials are based on the most recent Mortgage that was taken out on this home.Purchase Details
Home Financials for this Owner
Home Financials are based on the most recent Mortgage that was taken out on this home.Purchase Details
Home Financials for this Owner
Home Financials are based on the most recent Mortgage that was taken out on this home.Similar Homes in Fort Wayne, IN
Home Values in the Area
Average Home Value in this Area
Purchase History
| Date | Type | Sale Price | Title Company |
|---|---|---|---|
| Warranty Deed | -- | Titan Title Services Llc | |
| Warranty Deed | -- | Metropolitan Title Of Indian | |
| Warranty Deed | -- | Meridian Title | |
| Warranty Deed | -- | None Available |
Mortgage History
| Date | Status | Loan Amount | Loan Type |
|---|---|---|---|
| Previous Owner | $673,800 | Purchase Money Mortgage | |
| Previous Owner | $85,600 | Purchase Money Mortgage |
Property History
| Date | Event | Price | Change | Sq Ft Price |
|---|---|---|---|---|
| 03/03/2017 03/03/17 | Sold | $116,000 | -1.6% | $102 / Sq Ft |
| 02/10/2017 02/10/17 | Pending | -- | -- | -- |
| 02/08/2017 02/08/17 | For Sale | $117,900 | +1.6% | $104 / Sq Ft |
| 05/09/2016 05/09/16 | Sold | $116,000 | -3.3% | $102 / Sq Ft |
| 04/13/2016 04/13/16 | Pending | -- | -- | -- |
| 10/19/2015 10/19/15 | For Sale | $119,900 | -- | $106 / Sq Ft |
Tax History Compared to Growth
Tax History
| Year | Tax Paid | Tax Assessment Tax Assessment Total Assessment is a certain percentage of the fair market value that is determined by local assessors to be the total taxable value of land and additions on the property. | Land | Improvement |
|---|---|---|---|---|
| 2024 | $1,227 | $199,800 | $21,000 | $178,800 |
| 2022 | $1,066 | $159,200 | $21,000 | $138,200 |
| 2021 | $1,003 | $144,900 | $21,000 | $123,900 |
| 2020 | $983 | $137,000 | $21,000 | $116,000 |
| 2019 | $1,025 | $136,600 | $21,000 | $115,600 |
| 2018 | $969 | $130,000 | $21,000 | $109,000 |
| 2017 | $960 | $124,400 | $21,000 | $103,400 |
| 2016 | $2,346 | $115,800 | $21,000 | $94,800 |
| 2014 | $2,154 | $107,700 | $21,000 | $86,700 |
| 2013 | $2,122 | $106,100 | $21,000 | $85,100 |
Agents Affiliated with this Home
-
Neal Sherk

Seller's Agent in 2017
Neal Sherk
North Eastern Group Realty
(260) 341-0714
5 in this area
79 Total Sales
-
Steve Bartkus

Buyer's Agent in 2017
Steve Bartkus
CENTURY 21 Bradley Realty, Inc
(260) 437-6555
8 in this area
65 Total Sales
-
Cindy Griffin-Malone

Seller's Agent in 2016
Cindy Griffin-Malone
Coldwell Banker Real Estate Gr
(260) 348-7500
10 in this area
69 Total Sales
Map
Source: Indiana Regional MLS
MLS Number: 201549135
APN: 02-01-25-451-003.029-087
- 11906 Cross Winds Way Unit 17
- 11901 Cross Winds Way Unit 13
- 11905 Cross Winds Way Unit 15
- 12019 Waters Meet Dr Unit 20
- 4405 Hammock Dr Unit 72
- 12004 Swather Ct
- 4589 Hammock Dr
- 12054 Swather Ct
- 12041 Swather Ct
- 12029 Swather Ct
- 12017 Swather Ct
- 12005 Swather Ct
- 4853 Windrow Way
- 4807 Windrow Way
- 4815 Windrow Way
- 4819 Windrow Way
- 4831 Windrow Way
- 4802 Windrow Way
- 4826 Cultivator Ct
- 4838 Cultivator Ct






