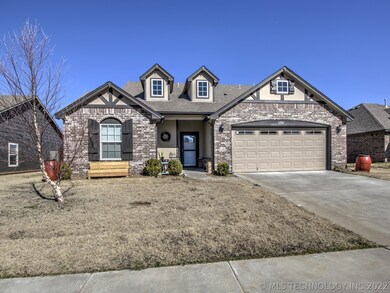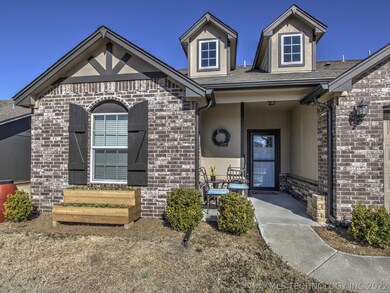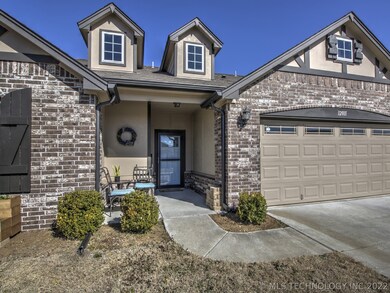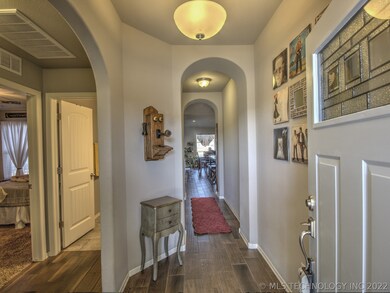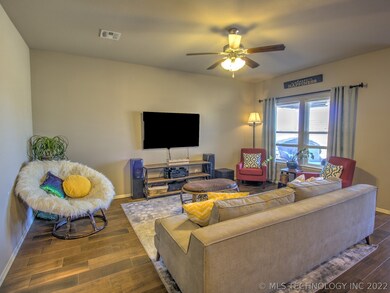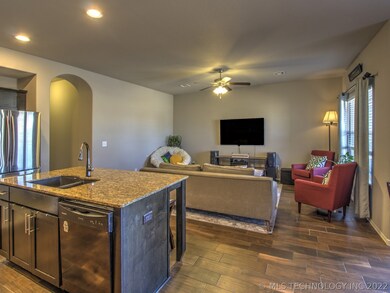
12011 E 109th St N Owasso, OK 74055
Highlights
- French Provincial Architecture
- Pond
- Community Pool
- Hayward Smith Elementary School Rated A
- Granite Countertops
- Covered patio or porch
About This Home
As of November 2024Attractive, split-bedroom design, single-owner home w/ a custom kitchen floor plan to maximize counter space. This home features an expanded backyard patio that takes advantage of the greenbelt &offers ceramic hardwood floors. Enjoy peaceful moments w/ the sunrise &sunset, soaking in the unobstructed views of the scenic neighborhood pond. Maple Glen residents have the benefit of exclusive use of the pool, park, & two catch & release ponds. Owasso schools & easy access to shopping, dining, & HWY 169.
Last Agent to Sell the Property
Jennifer Sosa
Coldwell Banker Select License #159145 Listed on: 02/21/2020
Last Buyer's Agent
Evan Gibson
Inactive Office License #159762
Home Details
Home Type
- Single Family
Est. Annual Taxes
- $2,007
Year Built
- Built in 2015
Lot Details
- 7,313 Sq Ft Lot
- South Facing Home
- Partially Fenced Property
- Privacy Fence
HOA Fees
- $24 Monthly HOA Fees
Parking
- 2 Car Attached Garage
Home Design
- French Provincial Architecture
- Brick Exterior Construction
- Slab Foundation
- Wood Frame Construction
- Fiberglass Roof
- Asphalt
Interior Spaces
- 1,467 Sq Ft Home
- 1-Story Property
- Fire and Smoke Detector
- Washer and Electric Dryer Hookup
Kitchen
- Gas Oven
- Stove
- Gas Range
- <<microwave>>
- Plumbed For Ice Maker
- Dishwasher
- Granite Countertops
- Disposal
Flooring
- Carpet
- Tile
Bedrooms and Bathrooms
- 3 Bedrooms
- 2 Full Bathrooms
Outdoor Features
- Pond
- Covered patio or porch
Schools
- Smith Elementary School
- Owasso High School
Utilities
- Zoned Heating and Cooling
- Heating System Uses Gas
- Gas Water Heater
- Phone Available
- Cable TV Available
Community Details
Overview
- Maple Glen Iv Subdivision
- Greenbelt
Recreation
- Community Pool
- Park
Ownership History
Purchase Details
Home Financials for this Owner
Home Financials are based on the most recent Mortgage that was taken out on this home.Purchase Details
Home Financials for this Owner
Home Financials are based on the most recent Mortgage that was taken out on this home.Purchase Details
Home Financials for this Owner
Home Financials are based on the most recent Mortgage that was taken out on this home.Similar Homes in Owasso, OK
Home Values in the Area
Average Home Value in this Area
Purchase History
| Date | Type | Sale Price | Title Company |
|---|---|---|---|
| Warranty Deed | $265,000 | Apex Title & Closing Services | |
| Deed | $183,000 | Allegiance Title & Escrow | |
| Warranty Deed | $166,000 | Executives Title & Escrow Comp |
Mortgage History
| Date | Status | Loan Amount | Loan Type |
|---|---|---|---|
| Open | $40,000 | New Conventional | |
| Previous Owner | $162,829 | FHA |
Property History
| Date | Event | Price | Change | Sq Ft Price |
|---|---|---|---|---|
| 11/08/2024 11/08/24 | Sold | $265,000 | 0.0% | $181 / Sq Ft |
| 10/18/2024 10/18/24 | Pending | -- | -- | -- |
| 10/08/2024 10/08/24 | For Sale | $265,000 | +44.9% | $181 / Sq Ft |
| 03/13/2020 03/13/20 | Sold | $182,900 | 0.0% | $125 / Sq Ft |
| 02/21/2020 02/21/20 | Pending | -- | -- | -- |
| 02/21/2020 02/21/20 | For Sale | $182,900 | -- | $125 / Sq Ft |
Tax History Compared to Growth
Tax History
| Year | Tax Paid | Tax Assessment Tax Assessment Total Assessment is a certain percentage of the fair market value that is determined by local assessors to be the total taxable value of land and additions on the property. | Land | Improvement |
|---|---|---|---|---|
| 2024 | $2,300 | $22,193 | $2,792 | $19,401 |
| 2023 | $2,300 | $21,136 | $2,654 | $18,482 |
| 2022 | $2,288 | $20,130 | $3,300 | $16,830 |
| 2021 | $2,265 | $20,130 | $3,300 | $16,830 |
| 2020 | $2,016 | $17,916 | $3,126 | $14,790 |
| 2019 | $2,007 | $17,916 | $3,126 | $14,790 |
| 2018 | $1,932 | $17,808 | $3,107 | $14,701 |
| 2017 | $1,879 | $18,260 | $3,300 | $14,960 |
| 2016 | $1,886 | $18,260 | $3,300 | $14,960 |
| 2015 | $363 | $3,300 | $3,300 | $0 |
Agents Affiliated with this Home
-
Lindsay Gibson

Seller's Agent in 2024
Lindsay Gibson
Chinowth & Cohen
(918) 645-9588
20 in this area
59 Total Sales
-
Max Heckenkemper

Buyer's Agent in 2024
Max Heckenkemper
Keller Williams Advantage
(918) 381-8883
7 in this area
306 Total Sales
-
J
Seller's Agent in 2020
Jennifer Sosa
Coldwell Banker Select
-
E
Buyer's Agent in 2020
Evan Gibson
Inactive Office
Map
Source: MLS Technology
MLS Number: 2006158
APN: 61148-14-08-07820
- 12005 E 108th St N
- 12015 E 110th St N
- 10914 N 118th Ave E
- 12005 E 106th Place N
- 12030 E 106th Place N
- 12026 E 106th Place N
- 11042 N 120th Ave E
- 10617 N 120th Ave E
- 10605 N 120th Ave E
- 10602 N 120th Ct E
- 11088 N 116th Ave E
- 11213 N 120th Ave E
- 11624 E 106th St N
- 11923 E 105th Ct N
- 10636 N Garnett Rd
- 0 E 112th St N Unit 2513203
- 13010 E 124th Ct N
- 10010 N Garnett Rd
- 10524 N 129th Ave E
- 10220 N 119th Ave E

