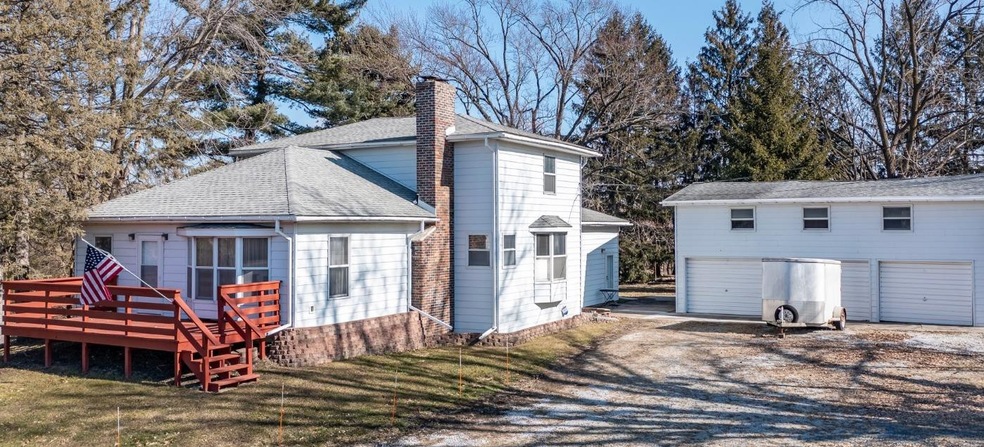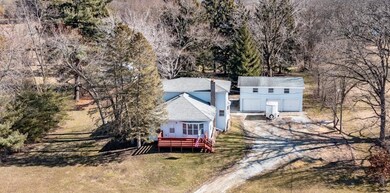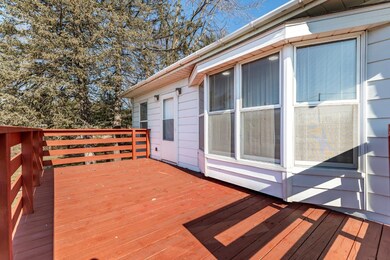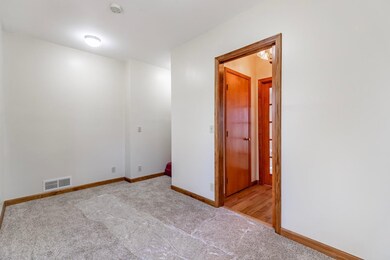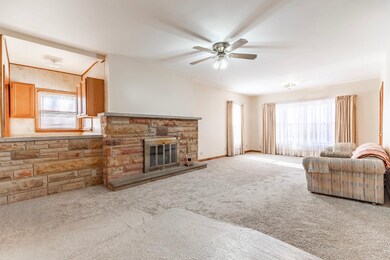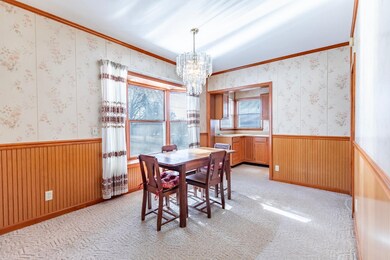
12011 Wicker Ave Cedar Lake, IN 46303
Estimated Value: $413,000 - $457,000
Highlights
- 2.94 Acre Lot
- No HOA
- 3 Car Detached Garage
- Deck
- Double Oven
- Country Kitchen
About This Home
As of April 2024LOCATION--PRICE--CONDITION--checks all the boxes!!! Two story home has loads of space, sits on a gradual hill with 2.9ac, 150' of frontage x 852.9' deep in unincorporated Hanover Twp, maintained and loved by the owners. Large front deck, foyer, side room for den/home office roomy living area with gas fireplace. Main floor bedroom with huge double closets, plenty of other storage and a full main floor bath. The side entrance is casual, steps lead to the main floor: eat-in kitchen with hickory cabinets /pantry and side semi formal dining area w/ bay window, loads of natural light plus all appliances included.Upper-level features two huge bedrooms with bath, large walk-in closet space and tons of storage. Full basement, clean and bright with a 1/2 bath. Three car detached garage with upper-level space for hobbies/work area. Rear yard is a nature lovers paradise, additional building for most uses, dirt floor, sound building. Updated, many potential uses and immediate occupancy.
Home Details
Home Type
- Single Family
Est. Annual Taxes
- $2,022
Year Built
- Built in 1942
Lot Details
- 2.94 Acre Lot
- Home fronts a stream
Parking
- 3 Car Detached Garage
- Garage Door Opener
- Off-Street Parking
Home Design
- Brick Foundation
Interior Spaces
- 2-Story Property
- Dry Bar
- Great Room with Fireplace
- Living Room with Fireplace
- Dining Room
- Carpet
- Attic Stairs
- Basement
Kitchen
- Country Kitchen
- Double Oven
- Gas Range
- Microwave
- Dishwasher
Bedrooms and Bathrooms
- 3 Bedrooms
Laundry
- Dryer
- Washer
Outdoor Features
- Deck
- Patio
- Outdoor Storage
Schools
- Hanover Central Middle School
- Hanover Central High School
Utilities
- Forced Air Heating and Cooling System
- Heating System Uses Natural Gas
- Well
- Water Softener is Owned
Community Details
- No Home Owners Association
Listing and Financial Details
- Assessor Parcel Number 451516151008000013
Ownership History
Purchase Details
Home Financials for this Owner
Home Financials are based on the most recent Mortgage that was taken out on this home.Similar Homes in Cedar Lake, IN
Home Values in the Area
Average Home Value in this Area
Purchase History
| Date | Buyer | Sale Price | Title Company |
|---|---|---|---|
| Daniels Aaron D | $435,000 | Community Title Company |
Mortgage History
| Date | Status | Borrower | Loan Amount |
|---|---|---|---|
| Open | Daniels Aaron D | $335,000 |
Property History
| Date | Event | Price | Change | Sq Ft Price |
|---|---|---|---|---|
| 04/17/2024 04/17/24 | Sold | $435,000 | -8.3% | $155 / Sq Ft |
| 03/18/2024 03/18/24 | Pending | -- | -- | -- |
| 02/16/2024 02/16/24 | For Sale | $474,500 | -- | $169 / Sq Ft |
Tax History Compared to Growth
Tax History
| Year | Tax Paid | Tax Assessment Tax Assessment Total Assessment is a certain percentage of the fair market value that is determined by local assessors to be the total taxable value of land and additions on the property. | Land | Improvement |
|---|---|---|---|---|
| 2024 | $4,685 | $277,900 | $83,300 | $194,600 |
| 2023 | $3,842 | $233,700 | $59,400 | $174,300 |
| 2022 | $3,842 | $218,200 | $59,400 | $158,800 |
| 2021 | $3,783 | $211,400 | $59,400 | $152,000 |
| 2020 | $3,383 | $178,800 | $29,100 | $149,700 |
| 2019 | $3,273 | $171,100 | $29,100 | $142,000 |
| 2018 | $1,586 | $164,800 | $29,100 | $135,700 |
| 2017 | $1,634 | $162,100 | $29,100 | $133,000 |
| 2016 | $1,582 | $159,200 | $29,100 | $130,100 |
| 2014 | $1,466 | $169,000 | $29,100 | $139,900 |
| 2013 | $1,476 | $165,800 | $29,100 | $136,700 |
Agents Affiliated with this Home
-
Shelly Faber

Seller's Agent in 2024
Shelly Faber
McColly Real Estate
(219) 775-1799
77 in this area
122 Total Sales
-
Brooke Vankuiken

Seller Co-Listing Agent in 2024
Brooke Vankuiken
McColly Real Estate
(219) 680-6801
18 in this area
37 Total Sales
-
D
Buyer's Agent in 2024
Danielle Perry
Trueblood Real Estate, LLC
-
Jason Moon

Buyer Co-Listing Agent in 2024
Jason Moon
Trueblood Real Estate, LLC
(219) 775-0869
32 in this area
621 Total Sales
Map
Source: Northwest Indiana Association of REALTORS®
MLS Number: 545096
APN: 45-15-16-151-008.000-013
- 11940 Wicker Ave
- 12217 Wicker Ave
- 11414 W 124th Ave
- 11405 W 124th Place
- 11499 W 124th Place
- 12417 Ontario Place
- 10627 116th Ave
- 10609 116th Ave
- 10595 116th Ave
- 10591 116th Ave
- 10575 116th Ave
- 10553 116th Ave
- 10598 116th Ave
- 11645 W 124th Place
- 10300 W 117th Ave
- 11516 Kennedy Place
- 11510 Kennedy Place
- 11439 Wicker Ave
- 10608 W 117th Ave
- 13720 Alexander St
- 12011 Wicker Ave
- 12019 Wicker Ave
- 11915 Wicker Ave
- 11909 Wicker Ave
- 11905 Wicker Ave
- 12025 Wicker Ave
- 11901 Wicker Ave
- 12107 Wicker Ave
- 11311 W 119th Ave
- 11825 Wicker Ave
- 12123 Wicker Ave
- 11819 Wicker Ave
- 11313 W 119th Ave
- 12217_19 Wicker Ave
- 11809 Wicker Ave
- 11811 Wicker Ave
- 11805 Wicker Ave
- 11421 W 121st Place
- 12221 Wicker Ave
- 11912 Mccook St
