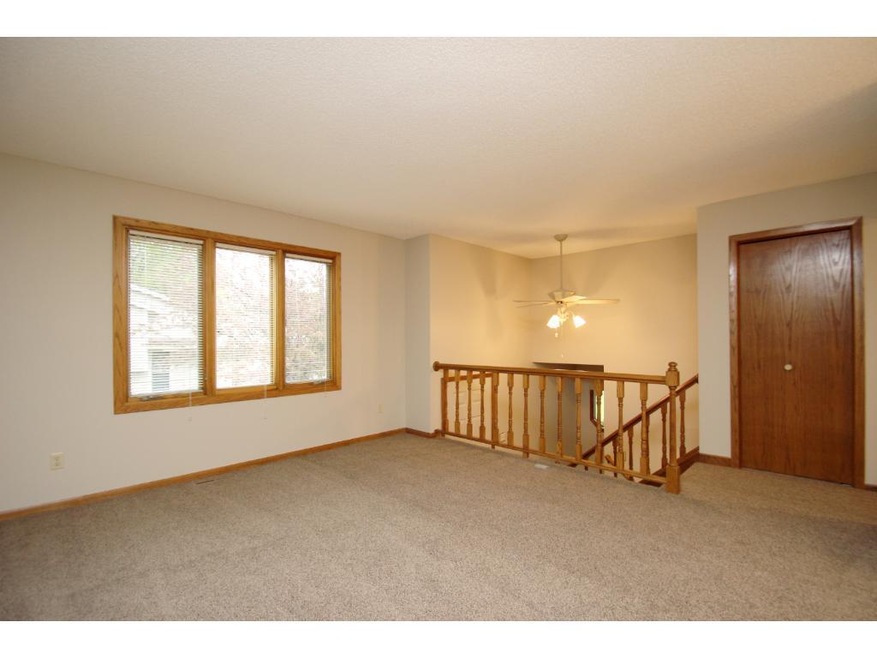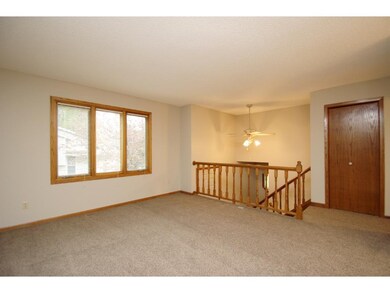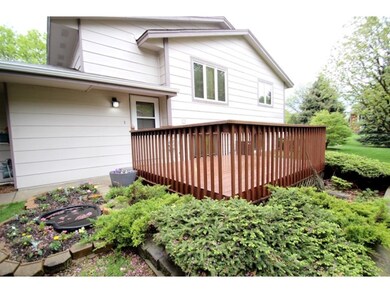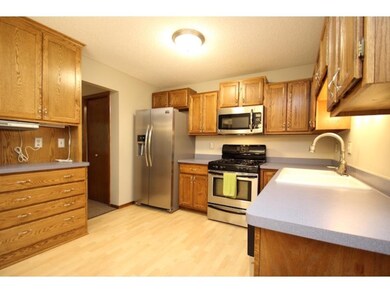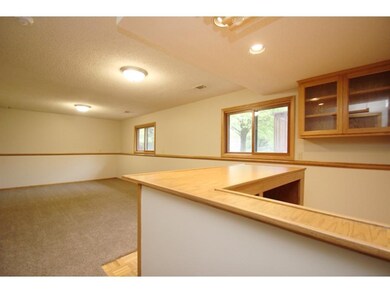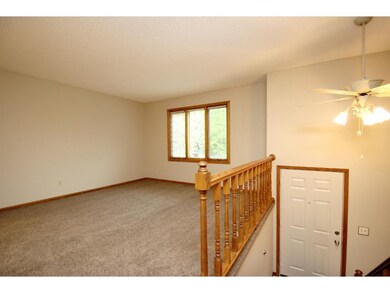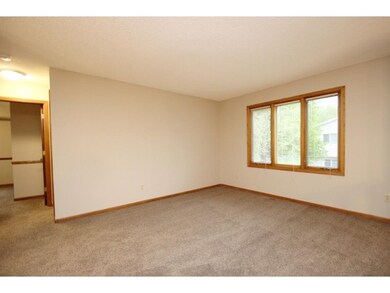
12012 91st Ave N Maple Grove, MN 55369
Highlights
- Deck
- No HOA
- Woodwork
- Maple Grove Senior High School Rated A
- 2 Car Attached Garage
- 4-minute walk to Scott Jonquil Meadows Park
About This Home
As of September 2023Welcome home to this great updated home! Brand new paint throughout, new smoke detectors, new fridge, stainless steel appliances, new carpet throughout, new furnace, & new AC! Great layout featuring a finished basement with a family room & built-in bar! Outdoors features great landscaping & gardens, 12x10 deck, storage shed for extra storage needs, two car garage w/ storage shelves. Located in a great neighborhood with easy access to highways!
Property Details
Home Type
- Multi-Family
Est. Annual Taxes
- $1,896
Year Built
- Built in 1985
Lot Details
- 6,970 Sq Ft Lot
- Lot Dimensions are 130x55
Parking
- 2 Car Attached Garage
- Insulated Garage
- Garage Door Opener
Home Design
- Property Attached
- Asphalt Shingled Roof
- Vinyl Siding
Interior Spaces
- Woodwork
- Family Room
Kitchen
- Range
- Microwave
- Dishwasher
Bedrooms and Bathrooms
- 3 Bedrooms
Laundry
- Dryer
- Washer
Basement
- Basement Fills Entire Space Under The House
- Natural lighting in basement
Outdoor Features
- Deck
- Storage Shed
Utilities
- Forced Air Heating and Cooling System
- Water Softener is Owned
Community Details
- No Home Owners Association
Listing and Financial Details
- Assessor Parcel Number 1411922240036
Ownership History
Purchase Details
Home Financials for this Owner
Home Financials are based on the most recent Mortgage that was taken out on this home.Purchase Details
Home Financials for this Owner
Home Financials are based on the most recent Mortgage that was taken out on this home.Purchase Details
Home Financials for this Owner
Home Financials are based on the most recent Mortgage that was taken out on this home.Purchase Details
Home Financials for this Owner
Home Financials are based on the most recent Mortgage that was taken out on this home.Map
Similar Homes in Maple Grove, MN
Home Values in the Area
Average Home Value in this Area
Purchase History
| Date | Type | Sale Price | Title Company |
|---|---|---|---|
| Warranty Deed | $310,000 | None Listed On Document | |
| Warranty Deed | $228,752 | North American Title Company | |
| Warranty Deed | $212,000 | Results Title | |
| Personal Reps Deed | $185,000 | Home Security Abstract & Tit |
Mortgage History
| Date | Status | Loan Amount | Loan Type |
|---|---|---|---|
| Open | $294,500 | New Conventional | |
| Previous Owner | $192,000 | New Conventional | |
| Previous Owner | $190,900 | Adjustable Rate Mortgage/ARM | |
| Previous Owner | $208,160 | FHA |
Property History
| Date | Event | Price | Change | Sq Ft Price |
|---|---|---|---|---|
| 09/29/2023 09/29/23 | Sold | $310,000 | 0.0% | $207 / Sq Ft |
| 09/08/2023 09/08/23 | Off Market | $310,000 | -- | -- |
| 08/31/2023 08/31/23 | For Sale | $300,000 | -3.2% | $200 / Sq Ft |
| 08/26/2023 08/26/23 | Off Market | $310,000 | -- | -- |
| 08/23/2023 08/23/23 | For Sale | $300,000 | +41.5% | $200 / Sq Ft |
| 05/16/2018 05/16/18 | Sold | $212,000 | +3.5% | $227 / Sq Ft |
| 03/31/2018 03/31/18 | Pending | -- | -- | -- |
| 03/22/2018 03/22/18 | For Sale | $204,900 | +10.8% | $220 / Sq Ft |
| 06/01/2016 06/01/16 | Sold | $185,000 | +2.8% | $215 / Sq Ft |
| 05/18/2016 05/18/16 | Pending | -- | -- | -- |
| 05/11/2016 05/11/16 | For Sale | $179,996 | -- | $210 / Sq Ft |
Tax History
| Year | Tax Paid | Tax Assessment Tax Assessment Total Assessment is a certain percentage of the fair market value that is determined by local assessors to be the total taxable value of land and additions on the property. | Land | Improvement |
|---|---|---|---|---|
| 2023 | $3,187 | $281,100 | $66,100 | $215,000 |
| 2022 | $2,545 | $273,600 | $53,600 | $220,000 |
| 2021 | $2,535 | $223,800 | $48,600 | $175,200 |
| 2020 | $2,421 | $219,600 | $45,900 | $173,700 |
| 2019 | $2,488 | $201,600 | $45,600 | $156,000 |
| 2018 | $2,016 | $182,700 | $45,600 | $137,100 |
| 2017 | $1,960 | $140,100 | $35,000 | $105,100 |
| 2016 | $1,896 | $147,100 | $36,500 | $110,600 |
| 2015 | $1,585 | $124,800 | $32,500 | $92,300 |
| 2014 | -- | $122,100 | $37,000 | $85,100 |
Source: NorthstarMLS
MLS Number: 4713696
APN: 14-119-22-24-0036
- 9155 Goldenrod Ln N
- 13570 89th Ave N
- 8941 Oakview Ln N
- 11726 88th Ave N
- 12121 87th Ave N
- 11891 85th Place N
- 12153 85th Place N
- 12360 85th Place N
- 12612 95th Place N
- 8445 Forestview Ln N
- 6866 Zachary Ln N
- 9700 Forestview Ln N
- 12254 97th Ave N
- 13285 94th Ave N
- 13400 91st Place N
- 8401 Forestview Ln N
- 9383 Union Terrace Ln N
- 8403 Larch Ln N
- 11614 83rd Place N
- 8362 Jonquil Ln N
