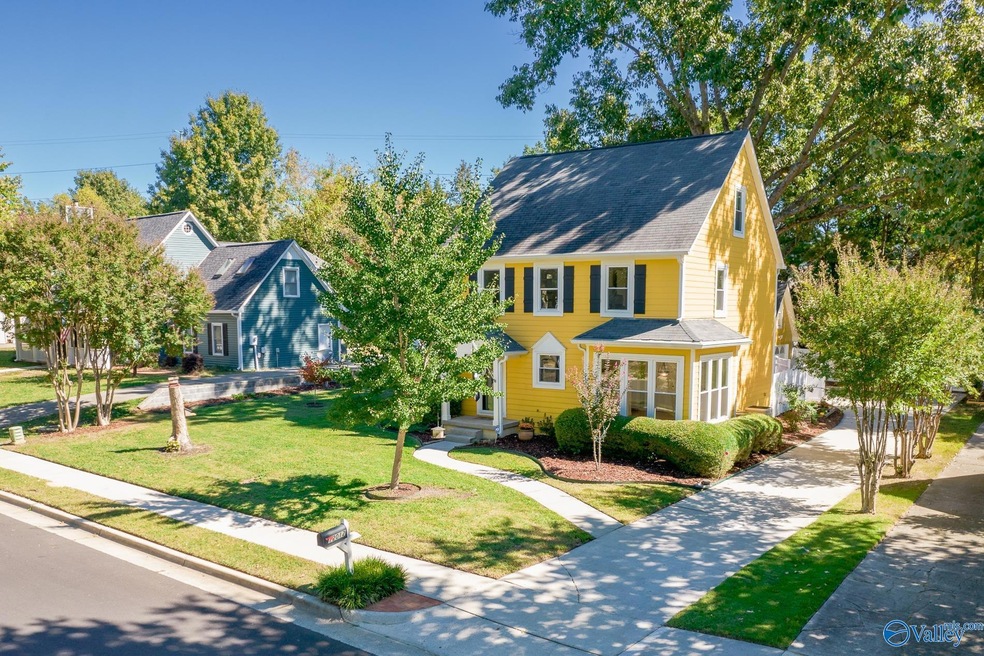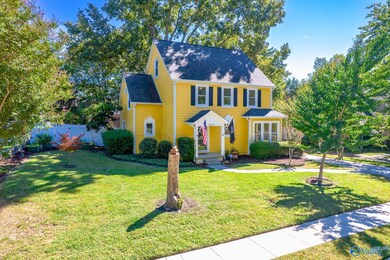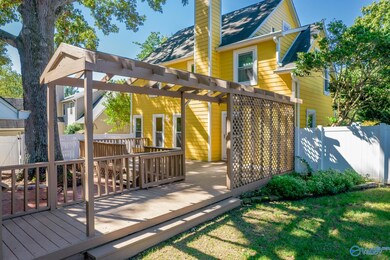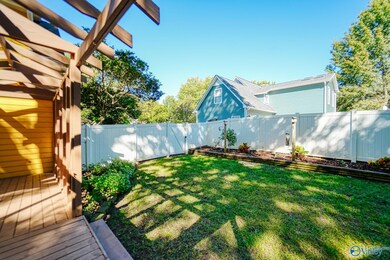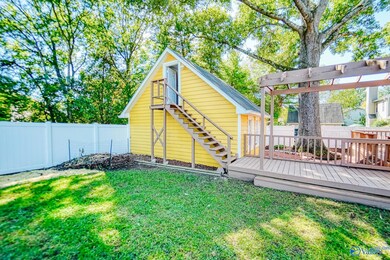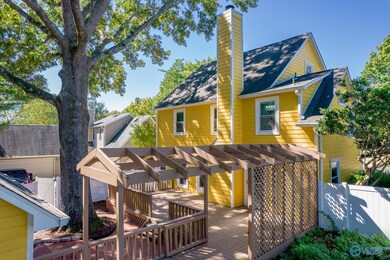
12012 Huntcliff Rd SE Huntsville, AL 35803
Highlights
- Deck
- Wooded Lot
- No HOA
- Virgil Grissom High School Rated A-
- Traditional Architecture
- Covered patio or porch
About This Home
As of November 20223 bedroom 3 bath home. (2 Full baths & 1/2 Bath) Huge eat-in Kitchen with crown molding, wood floors, quartz counter tops. Dining room has crown molding. Large dining room with wood floors, crown molding & lot of natural light. Huge eat-in kitchen. Finished room above the detached garage could be an office. Finished attic/third floor has so many possibilities. Google fiber, underground utilities, and termite Bond. Gutters with gutter guards. Vinyl fencing in back yard. Smooth ceilings.
Home Details
Home Type
- Single Family
Est. Annual Taxes
- $1,901
Year Built
- Built in 1986
Lot Details
- 0.27 Acre Lot
- Lot Dimensions are 80 x 145
- Privacy Fence
- Wooded Lot
Parking
- 2 Car Detached Garage
- Side Facing Garage
- Garage Door Opener
Home Design
- Traditional Architecture
Interior Spaces
- 2,076 Sq Ft Home
- Property has 2 Levels
- Wood Burning Fireplace
- Crawl Space
Kitchen
- Oven or Range
- Microwave
- Dishwasher
Bedrooms and Bathrooms
- 3 Bedrooms
- Primary bedroom located on second floor
Laundry
- Dryer
- Washer
Outdoor Features
- Deck
- Covered patio or porch
Schools
- Challenger Elementary School
- Grissom High School
Utilities
- Two cooling system units
- Multiple Heating Units
- Underground Utilities
Community Details
- No Home Owners Association
- Gourdneck Subdivision
Listing and Financial Details
- Legal Lot and Block 7 / A
- Assessor Parcel Number 010892303083002004
Ownership History
Purchase Details
Home Financials for this Owner
Home Financials are based on the most recent Mortgage that was taken out on this home.Purchase Details
Home Financials for this Owner
Home Financials are based on the most recent Mortgage that was taken out on this home.Purchase Details
Home Financials for this Owner
Home Financials are based on the most recent Mortgage that was taken out on this home.Similar Homes in the area
Home Values in the Area
Average Home Value in this Area
Purchase History
| Date | Type | Sale Price | Title Company |
|---|---|---|---|
| Deed | $340,000 | -- | |
| Warranty Deed | -- | None Available | |
| Warranty Deed | -- | -- |
Mortgage History
| Date | Status | Loan Amount | Loan Type |
|---|---|---|---|
| Open | $283,000 | New Conventional | |
| Closed | $272,000 | New Conventional | |
| Previous Owner | $186,000 | VA | |
| Previous Owner | $179,900 | VA | |
| Previous Owner | $142,300 | Unknown | |
| Previous Owner | $138,000 | New Conventional | |
| Previous Owner | $55,000 | Credit Line Revolving |
Property History
| Date | Event | Price | Change | Sq Ft Price |
|---|---|---|---|---|
| 07/24/2025 07/24/25 | Price Changed | $370,000 | -1.3% | $178 / Sq Ft |
| 07/17/2025 07/17/25 | For Sale | $375,000 | 0.0% | $181 / Sq Ft |
| 06/30/2025 06/30/25 | Pending | -- | -- | -- |
| 06/25/2025 06/25/25 | For Sale | $375,000 | +10.3% | $181 / Sq Ft |
| 11/10/2022 11/10/22 | Sold | $340,000 | 0.0% | $164 / Sq Ft |
| 10/09/2022 10/09/22 | Pending | -- | -- | -- |
| 10/07/2022 10/07/22 | For Sale | $339,900 | +88.9% | $164 / Sq Ft |
| 08/22/2013 08/22/13 | Off Market | $179,900 | -- | -- |
| 05/24/2013 05/24/13 | Sold | $179,900 | -6.7% | $88 / Sq Ft |
| 04/17/2013 04/17/13 | Pending | -- | -- | -- |
| 01/08/2013 01/08/13 | For Sale | $192,900 | -- | $94 / Sq Ft |
Tax History Compared to Growth
Tax History
| Year | Tax Paid | Tax Assessment Tax Assessment Total Assessment is a certain percentage of the fair market value that is determined by local assessors to be the total taxable value of land and additions on the property. | Land | Improvement |
|---|---|---|---|---|
| 2024 | $1,901 | $33,600 | $4,500 | $29,100 |
| 2023 | $1,901 | $30,380 | $2,220 | $28,160 |
| 2022 | $1,104 | $19,860 | $2,220 | $17,640 |
| 2021 | $1,016 | $18,340 | $2,220 | $16,120 |
| 2020 | $923 | $16,730 | $1,620 | $15,110 |
| 2019 | $923 | $16,730 | $1,620 | $15,110 |
| 2018 | $874 | $15,900 | $0 | $0 |
| 2017 | $859 | $15,640 | $0 | $0 |
| 2016 | $859 | $15,640 | $0 | $0 |
| 2015 | $859 | $15,640 | $0 | $0 |
| 2014 | $846 | $15,420 | $0 | $0 |
Agents Affiliated with this Home
-
Sarah Scarbrough

Seller's Agent in 2025
Sarah Scarbrough
RE/MAX
(256) 468-6702
54 Total Sales
-
John Knox

Seller's Agent in 2022
John Knox
RE/MAX
(256) 337-5671
134 Total Sales
-
Andrew Raymond Crawford

Seller Co-Listing Agent in 2022
Andrew Raymond Crawford
RE/MAX
(256) 224-4429
24 Total Sales
-
B
Seller's Agent in 2013
Bill Johnson
Realty Solution
-
R
Buyer's Agent in 2013
Rodney Williams
RE/MAX
Map
Source: ValleyMLS.com
MLS Number: 1820092
APN: 23-03-08-3-002-004.000
- Lot 9 Valley Vista Dr
- 2519 Wynterhall Rd SE
- 0.30 acres Wynterhall Rd SE
- 1036 Branscomb Cir SE
- 2401 Johnstone Cir SE
- 12 Cobbs Cove Way SE
- 2410 Johnstone Cir SE
- 2613 Wynterhall Rd SE
- 1002 Vicksburg Ln SE
- 2732 Wynterhall Rd SE
- 572 Farmingdale Rd SE
- 2905 Southhurst Dr SE
- 2416 Woodhurst Dr SE
- 2747 Wynterhall Rd SE
- 553 Farmingdale Rd SE
- 550 Farmingdale Rd SE
- 2823 Wynterhall Rd SE
- 2508 Oak Place Dr SE
- 11019 Everest Cir SE
- 1029 Shiloh St
