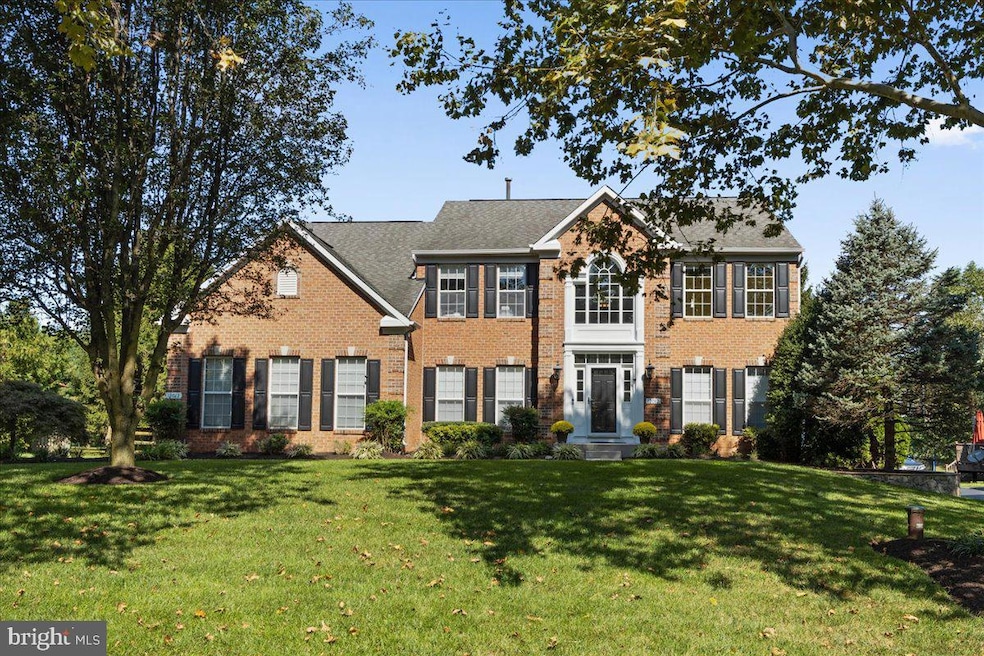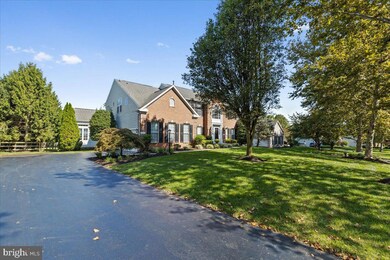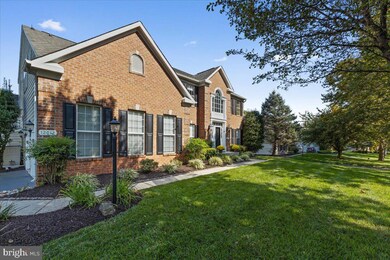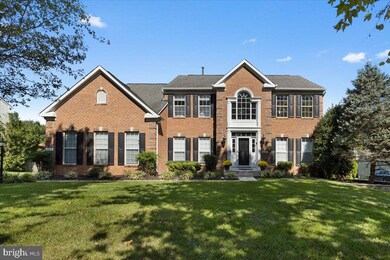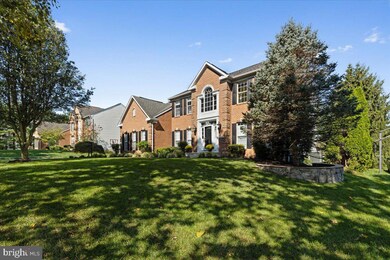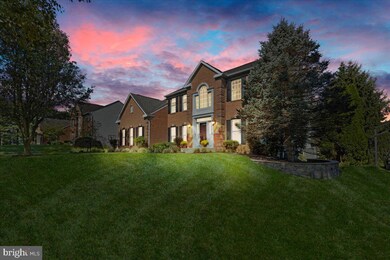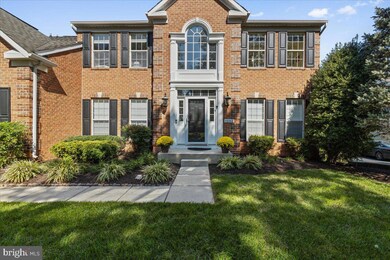
12012 Open Run Rd Ellicott City, MD 21042
Estimated Value: $1,127,000 - $1,236,000
Highlights
- View of Trees or Woods
- Colonial Architecture
- Backs to Trees or Woods
- Longfellow Elementary School Rated A-
- Deck
- Wood Flooring
About This Home
As of October 2022Welcome to Ellicott City’s best, Gaither Hunt!!! Move-In ready, meticulously maintained, stunning 4 bedrooms, 4 full baths, 1 half bath, single family brick front home in a highly sought-after neighborhood. No details left out on this spectacular home. No luxury was spared. Upgrades including smart lights and fans that can be controlled by phone or voice control. "Alexa" can even turn the fireplace on and off!! Everything you could possibly want in 3-full floors of living space. From the moment you enter the grand 2-level foyer, you will appreciate the attention to construction detail, with light flowing through the many windows. From the foyer you are flanked by the family room and the formal living room with high ceilings and upgraded wood floors and Italian Porcelain oversized tile, and main level powder room. A stunning sun-filled chef’s kitchen with its focal point 8-burner commercial grade range and stainless steel hood exhaust, top of the line, zero maintenance Caesarstone counters, oversized island with ample seating – overlooking the oversized deck, flat, fenced rear yard with patio. Off the kitchen is a large Dining Room, one spacious Office, a generous sized Family Room with Gas Fireplace for enjoying cozy nights in all seasons leading into a beautiful sunroom with its own second deck. After your morning coffee step out side to your huge Deck overlooking your marvelous Lush Backyard. The Upper Level boasts a huge Primary Suite featuring a Tray Ceiling, a Luxury Bath with spacious Double Vanity’s, Soaking Tub, Large Shower and oversized Dual Walk-in Closets – one of which is Gigantic. You will also find 3 additional spacious Bedrooms and two additional Full Baths to complete the Upper Level. Moving down to the Lower Level you will see that it has been completely updated with a bedroom/art room, Full Bath and a beautiful kitchenette w/Granite Counters, Stainless Appliances . This home is Very Appealing and is nicely Landscaped/Hardscaped complementing the look and feel – completing this Extraordinary Picturesque Home! But this home is not just a Pretty Face!!! Stop by to see all of the wonderful features this home has to offer. Convenient to Shopping, Restaurants, Live Casino, BWI Airport, Major interstates (I-70, I-95, I-695) and military installations – Dream location!!!
Home Details
Home Type
- Single Family
Est. Annual Taxes
- $10,076
Year Built
- Built in 2000
Lot Details
- 1 Acre Lot
- Property is Fully Fenced
- Landscaped
- Backs to Trees or Woods
- Property is in excellent condition
- Property is zoned RCDEO
HOA Fees
- $25 Monthly HOA Fees
Parking
- 2 Car Attached Garage
- Side Facing Garage
- Garage Door Opener
- Off-Street Parking
Property Views
- Woods
- Garden
Home Design
- Colonial Architecture
- Brick Exterior Construction
- Slab Foundation
- Asphalt Roof
Interior Spaces
- Property has 3 Levels
- Gas Fireplace
- Entrance Foyer
- Family Room
- Sitting Room
- Living Room
- Breakfast Room
- Dining Room
- Den
- Sun or Florida Room
- Finished Basement
Kitchen
- Electric Oven or Range
- Dishwasher
Flooring
- Wood
- Partially Carpeted
- Ceramic Tile
Bedrooms and Bathrooms
- 4 Bedrooms
- En-Suite Primary Bedroom
Laundry
- Laundry on upper level
- Dryer
- Washer
Outdoor Features
- Deck
- Patio
Utilities
- Forced Air Heating System
- Heat Pump System
- Well
- Electric Water Heater
- On Site Septic
Community Details
- Association fees include common area maintenance
- Gaither Hunt HOA
- Built by RYAN HOMES
- Gaither Hunt Community
- Gaither Hunt Subdivision
Listing and Financial Details
- Tax Lot 50
- Assessor Parcel Number 1403327639
Ownership History
Purchase Details
Home Financials for this Owner
Home Financials are based on the most recent Mortgage that was taken out on this home.Purchase Details
Home Financials for this Owner
Home Financials are based on the most recent Mortgage that was taken out on this home.Purchase Details
Home Financials for this Owner
Home Financials are based on the most recent Mortgage that was taken out on this home.Purchase Details
Similar Homes in the area
Home Values in the Area
Average Home Value in this Area
Purchase History
| Date | Buyer | Sale Price | Title Company |
|---|---|---|---|
| Wetzel Glenn T | $1,120,000 | Commonwealth Land Title | |
| Hanelt Bruno | $730,000 | Nexus Title & Escrow Llc | |
| Case Winkis Edward | -- | -- | |
| Case Winkis Edward | $286,390 | -- |
Mortgage History
| Date | Status | Borrower | Loan Amount |
|---|---|---|---|
| Open | Wetzel Glenn T | $25,000 | |
| Open | Wetzel Glenn T | $727,888 | |
| Previous Owner | Hanelt Bruno | $578,000 | |
| Previous Owner | Hanelt Bruno | $657,000 | |
| Previous Owner | Winkis Edward Case | $60,000 | |
| Previous Owner | Winkiss Edward Case | $261,500 | |
| Previous Owner | Winkis Edward C | $50,000 | |
| Previous Owner | Winkis Edward C | $290,000 | |
| Closed | Case Winkis Edward | -- |
Property History
| Date | Event | Price | Change | Sq Ft Price |
|---|---|---|---|---|
| 10/28/2022 10/28/22 | Sold | $1,120,000 | +1.8% | $229 / Sq Ft |
| 09/22/2022 09/22/22 | For Sale | $1,100,000 | +50.7% | $225 / Sq Ft |
| 10/27/2017 10/27/17 | Sold | $730,000 | -3.9% | $223 / Sq Ft |
| 09/25/2017 09/25/17 | Pending | -- | -- | -- |
| 07/31/2017 07/31/17 | For Sale | $759,900 | -- | $232 / Sq Ft |
Tax History Compared to Growth
Tax History
| Year | Tax Paid | Tax Assessment Tax Assessment Total Assessment is a certain percentage of the fair market value that is determined by local assessors to be the total taxable value of land and additions on the property. | Land | Improvement |
|---|---|---|---|---|
| 2024 | $11,164 | $774,100 | $221,200 | $552,900 |
| 2023 | $10,645 | $747,633 | $0 | $0 |
| 2022 | $10,040 | $721,167 | $0 | $0 |
| 2021 | $9,152 | $694,700 | $160,000 | $534,700 |
| 2020 | $9,152 | $656,367 | $0 | $0 |
| 2019 | $4,225 | $618,033 | $0 | $0 |
| 2018 | $7,908 | $579,700 | $276,100 | $303,600 |
| 2017 | $7,878 | $579,700 | $0 | $0 |
| 2016 | -- | $579,700 | $0 | $0 |
| 2015 | -- | $598,000 | $0 | $0 |
| 2014 | -- | $598,000 | $0 | $0 |
Agents Affiliated with this Home
-
Anuzia Leles

Seller's Agent in 2022
Anuzia Leles
Century 21 Redwood Realty
(571) 236-5870
1 in this area
105 Total Sales
-
Jean Benedett-Matich

Buyer's Agent in 2022
Jean Benedett-Matich
Century 21 New Millennium
(703) 863-6915
1 in this area
69 Total Sales
-
Bob Chew

Seller's Agent in 2017
Bob Chew
BHHS PenFed (actual)
(410) 995-9600
57 in this area
2,671 Total Sales
Map
Source: Bright MLS
MLS Number: MDHW2021042
APN: 03-327639
- 4640 Manor Ln
- 0 Whithorn Way
- 11054 Gaither Farm Rd
- 11222 Kinsale Ct
- 11790 Farside Rd
- 4935 Valley View Overlook
- 10740 Cottonwood Way
- 10839 Beech Creek Dr
- 5120 Wellinghall Way
- 11501 Manorstone Ln
- 5051 Jericho Rd
- 3740 Westmount Pkwy
- 5235 Lightfoot Path
- 3787 Westmount Pkwy
- 3799 Westmount Pkwy
- 4509 Picton Ct
- 4035 Dudley Ln
- 3684 Westmount Pkwy
- 11111 Willow Bottom Dr
- 4523 Picton Ct
- 12012 Open Run Rd
- 12016 Open Run Rd
- 12008 Open Run Rd
- 12004 Open Run Rd
- 12005 Open Run Rd
- 12020 Open Run Rd
- 12001 Open Run Rd
- 12009 Open Run Rd
- 0 Dorsch Farm Rd Lot 6 Unit HW7350818
- 11100 Dorsch Farm Rd
- 0 Dorsch Farm Rd Lot 6 Unit 1009116442
- 12015 Open Run Rd
- 11082 Dorsch Farm Rd
- 12017 Open Run Rd
- 12024 Open Run Rd
- 11104 Dorsch Farm Rd
- 11101 Dorsch Farm Rd
- 11108 Dorsch Farm Rd
- 12028 Open Run Rd
- 11000 Bittersweet Ct
