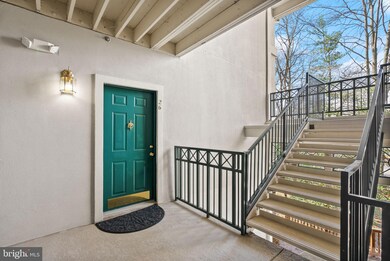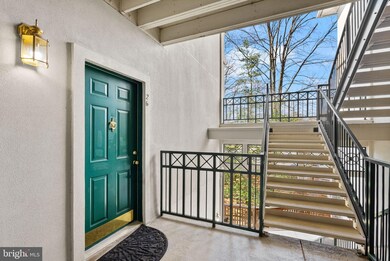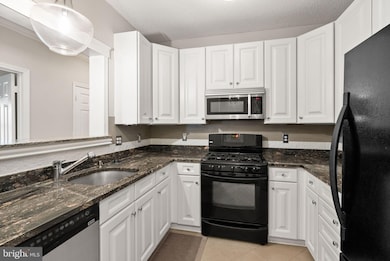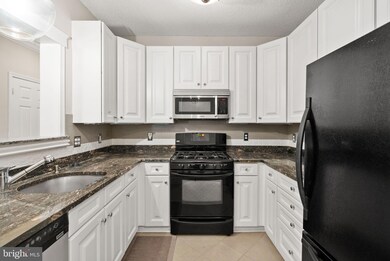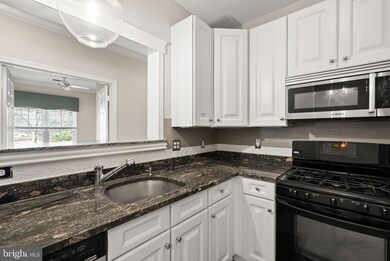
12012 Taliesin Place Unit 26 Reston, VA 20190
Reston Town Center NeighborhoodHighlights
- Fitness Center
- Gourmet Kitchen
- Traditional Architecture
- Langston Hughes Middle School Rated A-
- View of Trees or Woods
- 4-minute walk to Bowman Playground
About This Home
As of May 2025Some homes just feel right the moment you walk in. They don’t need to be oversized or overdone—they just work. The space flows, the light hits just right, and every feature makes life a little easier. That’s exactly what you’ll find in this 925-square-foot condo in Reston—a home that’s as comfortable as it is functional, with thoughtful upgrades and a location that keeps you close to everything while still feeling tucked away.
Step inside, and you’re welcomed by fresh paint and updated flooring, giving the entire space a bright, refreshed feel. The open living area is anchored by a gas fireplace, perfect for cozy nights in, but the real highlight? A massive concrete balcony that stretches off the living room, offering a peaceful view of the trees and nature beyond. Whether it’s morning coffee or an evening unwind, this is your private outdoor escape—without ever leaving home.
The kitchen is clean and modern with all-white cabinetry and granite counters. Everything is within reach, making cooking feel effortless, whether you’re throwing together a quick breakfast or preparing a full meal. The primary bedroom is its own retreat, complete with a large walk-in closet and a heated bathroom floor—a small luxury that makes a big difference in the colder months.
Storage is no problem here either. Just across the breezeway, you’ll find your own private locked storage unit, giving you extra space for the things you don’t need every day but still want within easy reach.
And when you feel like getting out, the private community gym and pool are right there, making it easy to stay active and refreshed without ever needing to leave the neighborhood.
This isn’t just a condo—it’s a home that makes sense. A home that’s been thoughtfully updated, perfectly sized, and ready for you to move right in. Come see it, step onto that balcony, and feel the difference. This is the kind of space that doesn’t just look good in pictures—it feels even better in person.
Last Agent to Sell the Property
Real Broker, LLC License #0225207963 Listed on: 03/21/2025

Property Details
Home Type
- Condominium
Est. Annual Taxes
- $4,310
Year Built
- Built in 1993
HOA Fees
- $597 Monthly HOA Fees
Parking
- Parking Lot
Home Design
- Traditional Architecture
- Stucco
Interior Spaces
- 925 Sq Ft Home
- Property has 1 Level
- Crown Molding
- Ceiling height of 9 feet or more
- Ceiling Fan
- Recessed Lighting
- Marble Fireplace
- Fireplace Mantel
- Gas Fireplace
- Window Treatments
- Formal Dining Room
- Ceramic Tile Flooring
- Views of Woods
Kitchen
- Gourmet Kitchen
- Stove
- Built-In Microwave
- Dishwasher
- Upgraded Countertops
- Disposal
Bedrooms and Bathrooms
- 2 Main Level Bedrooms
- En-Suite Bathroom
- Walk-In Closet
- Bathtub with Shower
Laundry
- Laundry on main level
- Dryer
- Washer
Schools
- Lake Anne Elementary School
- South Lakes High School
Utilities
- Forced Air Heating and Cooling System
- Radiant Heating System
- Programmable Thermostat
- Natural Gas Water Heater
Additional Features
- Balcony
- Sprinkler System
Listing and Financial Details
- Assessor Parcel Number 0171 18060026
Community Details
Overview
- Association fees include trash, snow removal, reserve funds, recreation facility, pool(s), management, lawn maintenance, common area maintenance
- Low-Rise Condominium
- Oak Park Condo
- Oak Park Condo A Community
- Oak Park Condo Subdivision
- Property Manager
Recreation
- Fitness Center
- Community Pool
Pet Policy
- Dogs and Cats Allowed
Ownership History
Purchase Details
Home Financials for this Owner
Home Financials are based on the most recent Mortgage that was taken out on this home.Purchase Details
Home Financials for this Owner
Home Financials are based on the most recent Mortgage that was taken out on this home.Similar Homes in Reston, VA
Home Values in the Area
Average Home Value in this Area
Purchase History
| Date | Type | Sale Price | Title Company |
|---|---|---|---|
| Deed | $395,000 | Commonwealth Land Title | |
| Deed | $395,000 | Commonwealth Land Title | |
| Deed | $349,900 | Chicago Title | |
| Deed | $349,900 | Chicago Title | |
| Deed | $349,900 | New Title Company Name |
Mortgage History
| Date | Status | Loan Amount | Loan Type |
|---|---|---|---|
| Open | $355,500 | New Conventional | |
| Closed | $355,500 | New Conventional |
Property History
| Date | Event | Price | Change | Sq Ft Price |
|---|---|---|---|---|
| 05/23/2025 05/23/25 | Sold | $395,000 | +1.3% | $427 / Sq Ft |
| 04/08/2025 04/08/25 | Price Changed | $390,000 | -2.5% | $422 / Sq Ft |
| 03/21/2025 03/21/25 | For Sale | $399,990 | 0.0% | $432 / Sq Ft |
| 01/25/2023 01/25/23 | Rented | $2,050 | +2.5% | -- |
| 01/18/2023 01/18/23 | For Rent | $2,000 | 0.0% | -- |
| 03/08/2022 03/08/22 | Sold | $349,900 | 0.0% | $378 / Sq Ft |
| 02/10/2022 02/10/22 | Pending | -- | -- | -- |
| 02/05/2022 02/05/22 | For Sale | $349,900 | -- | $378 / Sq Ft |
Tax History Compared to Growth
Tax History
| Year | Tax Paid | Tax Assessment Tax Assessment Total Assessment is a certain percentage of the fair market value that is determined by local assessors to be the total taxable value of land and additions on the property. | Land | Improvement |
|---|---|---|---|---|
| 2024 | $3,954 | $322,400 | $64,000 | $258,400 |
| 2023 | $3,977 | $332,370 | $66,000 | $266,370 |
| 2022 | $3,799 | $313,560 | $63,000 | $250,560 |
| 2021 | $3,672 | $295,810 | $59,000 | $236,810 |
| 2020 | $3,702 | $295,810 | $59,000 | $236,810 |
| 2019 | $3,775 | $301,640 | $60,000 | $241,640 |
| 2018 | $3,304 | $287,280 | $57,000 | $230,280 |
| 2017 | $3,615 | $299,250 | $60,000 | $239,250 |
| 2016 | $3,721 | $308,650 | $62,000 | $246,650 |
| 2015 | $3,745 | $321,970 | $64,000 | $257,970 |
| 2014 | $3,666 | $315,910 | $63,000 | $252,910 |
Agents Affiliated with this Home
-
Alexander Bracke

Seller's Agent in 2025
Alexander Bracke
Real Broker, LLC
(571) 393-1082
1 in this area
200 Total Sales
-
Rachel Bleha

Buyer's Agent in 2025
Rachel Bleha
Compass
(703) 899-5918
2 in this area
60 Total Sales
-
Eric Zutler

Buyer's Agent in 2023
Eric Zutler
Real Broker, LLC
(571) 386-1075
1 in this area
47 Total Sales
-
Vicki Girdis

Seller's Agent in 2022
Vicki Girdis
Keller Williams Realty
(703) 568-7340
2 in this area
94 Total Sales
-
Tim Girdis

Seller Co-Listing Agent in 2022
Tim Girdis
Keller Williams Realty
(703) 261-3598
1 in this area
29 Total Sales
-
Alicia Collier
A
Buyer's Agent in 2022
Alicia Collier
Real Broker, LLC
(703) 328-3286
1 in this area
5 Total Sales
Map
Source: Bright MLS
MLS Number: VAFX2228012
APN: 0171-18060026
- 12005 Taliesin Place Unit 35
- 12025 New Dominion Pkwy Unit 305
- 12025 New Dominion Pkwy Unit 509
- 1711 Blue Flint Ct
- 11990 Market St Unit 1015
- 11990 Market St Unit 2101
- 11990 Market St Unit 101
- 11990 Market St Unit 603
- 11990 Market St Unit 907
- 12129 Chancery Station Cir
- 12000 Market St Unit 352
- 12000 Market St Unit 152
- 12000 Market St Unit 311
- 12000 Market St Unit 149
- 12000 Market St Unit 232
- 12000 Market St Unit 140
- 12000 Market St Unit 378
- 12001 Edgemere Cir
- 12001 Market St Unit T35
- 12001 Market St Unit 144

