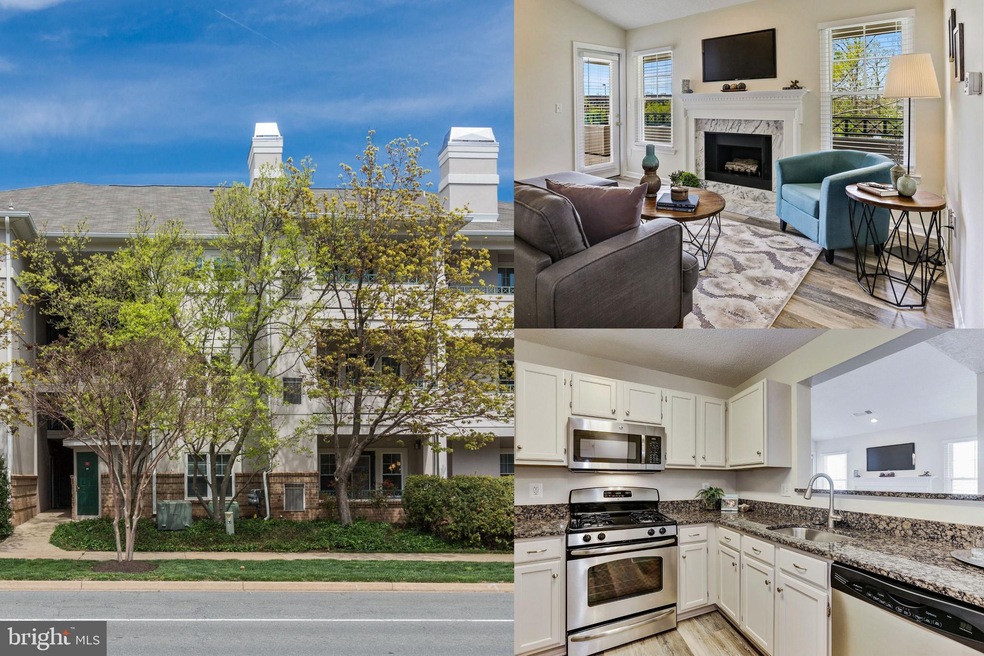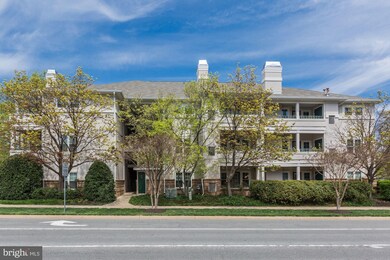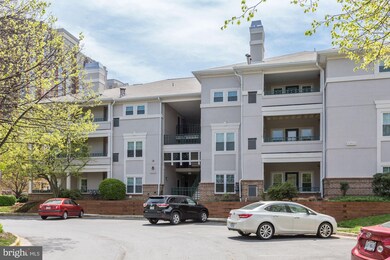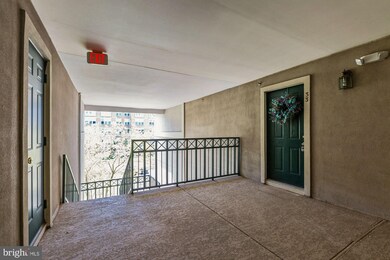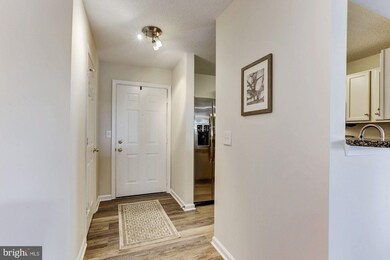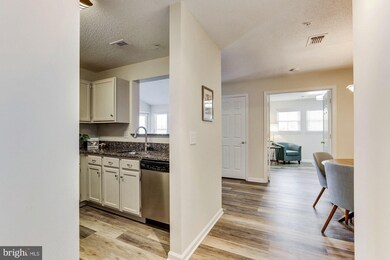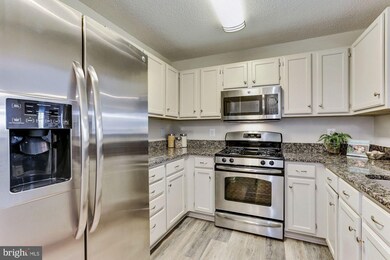
12013 Taliesin Place Unit 33 Reston, VA 20190
Reston Town Center NeighborhoodHighlights
- Fitness Center
- No Units Above
- Open Floorplan
- Langston Hughes Middle School Rated A-
- City View
- 5-minute walk to Bowman Playground
About This Home
As of May 2019Enjoy this move-in ready beautifully updated two bedroom condominium located in the heart of Reston Town Center with an abundance of restaurants, shopping, and entertainment options. This home features an open living space offering vaulted ceilings, new plank flooring, and tons of natural light throughout. The kitchen boasts granite counters and stainless steel appliances. The open living/dining area is highlighted by the vaulted ceilings, gas fireplace, and access to the expansive balcony perfect for your morning coffee or evening relaxation. The master bedroom is the ideal retreat with wall to wall carpet, ceiling fan, and a huge walk-in closet. The updated master bath includes a new raised vanity with marble countertop and a linen closet. This unit also features a secondary bedroom with ample closet space and ceiling fan, a half bath with pedestal sink, stacked washer/dryer, and additional storage located across from the condo. Other updates include new windows, new pipes replaced throughout, and fresh paint. The Oak Park Community amenities include a clubhouse, outdoor pool, fitness center, and parking. Ideally located close to major commuter routes include 267,7, and the Silver Line Metro.
Property Details
Home Type
- Condominium
Est. Annual Taxes
- $4,041
Year Built
- Built in 1993
Lot Details
- No Units Above
- 1 Common Wall
- Property is in very good condition
HOA Fees
- $370 Monthly HOA Fees
Home Design
- Contemporary Architecture
- Brick Exterior Construction
- Stucco
Interior Spaces
- 918 Sq Ft Home
- Property has 1 Level
- Open Floorplan
- Ceiling Fan
- Fireplace Mantel
- Gas Fireplace
- Double Pane Windows
- Window Treatments
- Insulated Doors
- Entrance Foyer
- Combination Dining and Living Room
- Carpet
- City Views
Kitchen
- Breakfast Area or Nook
- Gas Oven or Range
- Built-In Microwave
- Dishwasher
- Stainless Steel Appliances
- Disposal
Bedrooms and Bathrooms
- 2 Main Level Bedrooms
- En-Suite Primary Bedroom
- En-Suite Bathroom
- Walk-In Closet
Laundry
- Laundry in unit
- Stacked Washer and Dryer
Parking
- Parking Lot
- 2 Assigned Parking Spaces
Schools
- Lake Anne Elementary School
- Hughes Middle School
- South Lakes High School
Utilities
- Central Heating and Cooling System
- Vented Exhaust Fan
- Natural Gas Water Heater
- Fiber Optics Available
Additional Features
- Energy-Efficient Windows
- Balcony
Listing and Financial Details
- Assessor Parcel Number 0171 18040033
Community Details
Overview
- Association fees include common area maintenance, water, trash, snow removal
- $200 Other One-Time Fees
- 180 Units
- Low-Rise Condominium
- Oak Park Condos, Phone Number (703) 435-3800
- Oak Park Subdivision, Move In Ready 2 Br 1 1/2 Ba Floorplan
- Oak Park Community
- Property Manager
Amenities
- Common Area
- Clubhouse
Recreation
- Fitness Center
- Community Pool
Pet Policy
- Limit on the number of pets
Ownership History
Purchase Details
Home Financials for this Owner
Home Financials are based on the most recent Mortgage that was taken out on this home.Purchase Details
Home Financials for this Owner
Home Financials are based on the most recent Mortgage that was taken out on this home.Purchase Details
Home Financials for this Owner
Home Financials are based on the most recent Mortgage that was taken out on this home.Similar Homes in Reston, VA
Home Values in the Area
Average Home Value in this Area
Purchase History
| Date | Type | Sale Price | Title Company |
|---|---|---|---|
| Bargain Sale Deed | $335,000 | Premier Title & Escrow Llc | |
| Warranty Deed | $365,000 | -- | |
| Deed | $199,900 | -- |
Mortgage History
| Date | Status | Loan Amount | Loan Type |
|---|---|---|---|
| Open | $318,250 | New Conventional | |
| Previous Owner | $292,000 | New Conventional | |
| Previous Owner | $159,920 | New Conventional |
Property History
| Date | Event | Price | Change | Sq Ft Price |
|---|---|---|---|---|
| 07/10/2025 07/10/25 | For Sale | $395,000 | +17.9% | $430 / Sq Ft |
| 05/24/2019 05/24/19 | Sold | $335,000 | 0.0% | $365 / Sq Ft |
| 04/23/2019 04/23/19 | Pending | -- | -- | -- |
| 04/19/2019 04/19/19 | For Sale | $335,000 | 0.0% | $365 / Sq Ft |
| 03/05/2014 03/05/14 | Rented | $1,700 | 0.0% | -- |
| 02/26/2014 02/26/14 | Under Contract | -- | -- | -- |
| 02/14/2014 02/14/14 | For Rent | $1,700 | -- | -- |
Tax History Compared to Growth
Tax History
| Year | Tax Paid | Tax Assessment Tax Assessment Total Assessment is a certain percentage of the fair market value that is determined by local assessors to be the total taxable value of land and additions on the property. | Land | Improvement |
|---|---|---|---|---|
| 2024 | $4,041 | $329,510 | $66,000 | $263,510 |
| 2023 | $4,065 | $339,700 | $68,000 | $271,700 |
| 2022 | $4,115 | $339,700 | $68,000 | $271,700 |
| 2021 | $3,979 | $320,470 | $64,000 | $256,470 |
| 2020 | $4,011 | $320,470 | $64,000 | $256,470 |
| 2019 | $2,341 | $326,700 | $65,000 | $261,700 |
| 2018 | $3,295 | $286,560 | $57,000 | $229,560 |
| 2017 | $3,606 | $298,500 | $60,000 | $238,500 |
| 2016 | $3,711 | $307,880 | $62,000 | $245,880 |
| 2015 | $3,735 | $321,170 | $64,000 | $257,170 |
| 2014 | $3,657 | $315,130 | $63,000 | $252,130 |
Agents Affiliated with this Home
-
Chris Craddock

Seller's Agent in 2025
Chris Craddock
EXP Realty, LLC
(571) 540-7888
7 in this area
1,628 Total Sales
-
TJ O'Connell

Seller Co-Listing Agent in 2025
TJ O'Connell
EXP Realty, LLC
(703) 343-0236
49 Total Sales
-
Stacie Davis

Seller's Agent in 2019
Stacie Davis
Compass
(703) 400-8402
100 Total Sales
-
Kadiatou Traore

Buyer's Agent in 2019
Kadiatou Traore
Real Broker, LLC
(571) 244-3004
29 Total Sales
-
J
Buyer's Agent in 2014
Janet Valdes-Dapena
KW Metro Center
Map
Source: Bright MLS
MLS Number: VAFX1054514
APN: 0171-18040033
- 12009 Taliesin Place Unit 36
- 12005 Taliesin Place Unit 35
- 12001 Taliesin Place Unit 13
- 12025 New Dominion Pkwy Unit 305
- 12025 New Dominion Pkwy Unit 509
- 12129 Chancery Station Cir
- 11990 Market St Unit 603
- 11990 Market St Unit 907
- 11990 Market St Unit 101
- 11990 Market St Unit 701
- 11990 Market St Unit 1404
- 11990 Market St Unit 805
- 12000 Market St Unit 182
- 12000 Market St Unit 469
- 12000 Market St Unit 314
- 12000 Market St Unit 378
- 12000 Market St Unit 284
- 12000 Market St Unit 324
- 12000 Market St Unit 179
- 12000 Market St Unit 189
