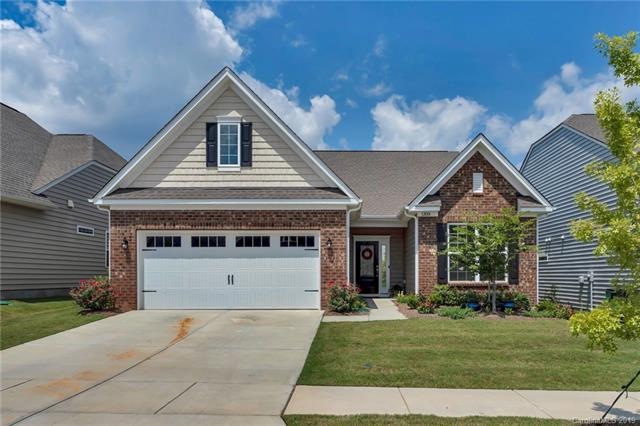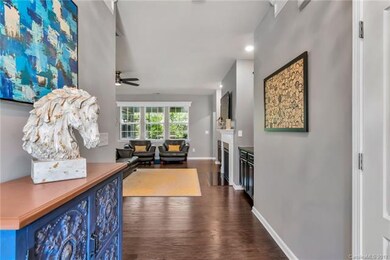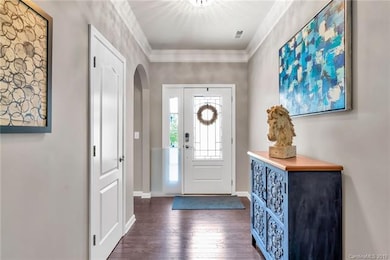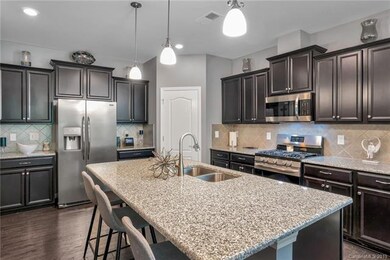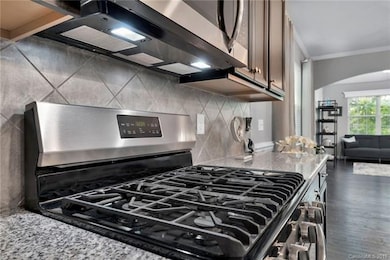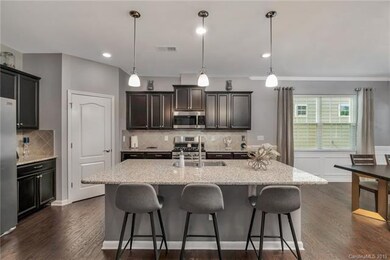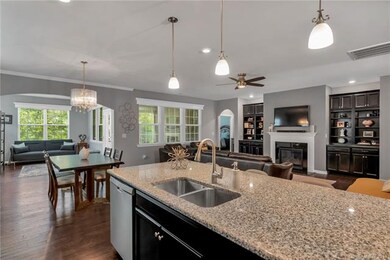
12014 Belmont Mansion Dr Charlotte, NC 28273
Yorkshire NeighborhoodAbout This Home
As of December 2019Looking for a Beautiful home in a Low Maintenance Community ? Look no more! This Gorgeous home features hardwoods in all main living spaces and tons of owner added custom upgrades. All situated on a wonderful, wooded, lot with fenced in backyard. Upgrades include : Custom wood valances, professional interior paint, updated light fixtures and ceiling fans, sliding barn doors, stamped concrete patio off of the screened in back porch, built in outdoor smoker/grill in addition to semi-mature evergreen landscaping in the back.
Last Agent to Sell the Property
Jamie Bingham
Fathom Realty NC LLC License #287534 Listed on: 08/09/2019

Last Buyer's Agent
Alexandria Baxter
RE/MAX Executive License #278202

Home Details
Home Type
Single Family
Est. Annual Taxes
$3,194
Year Built
2017
Lot Details
0
HOA Fees
$185 per month
Parking
2
Listing Details
- Property Type: Single Family
- Property Sub Type: 1 Story
- Architectural Style: Ranch
- Ratio Close Price By List Price: 0.98958
- Ratio Close Price By Original Li: 0.95638
- Ratio Current Price By Acre: 1706586.83
- Ratio Current Price By Sq Ft: 158.51
- Year Built: 2017
- Special Features: None
- Stories: 1
Interior Features
- Foundation Details: Slab
- Full Bathrooms: 2
- Total Bathrooms: 2.00
- Total Bedrooms: 2
- Equipment: Ceiling Fan(s), CO Detector, Disposal, Dishwasher, Electric Dryer Hookup, Gas Range, Ice Maker Connection, Microwave, Refrigerator, Self Cleaning Oven, Natural Gas, Electric Oven
- Fireplace Description: Living Room
- Fireplace: Yes
- Flooring: Carpet, Tile, Wood
- H O A Management Phone: 704-847-3507
- Interior Amenities: Built-Ins, Kitchen Island, Open Floorplan, Walk-In Closet(s), Walk-In Pantry, Window Treatments
- Laundry Location: Main, Laundry Room
- Room Count: 1
- Main Level Sq Ft: 1798
- Total Sq Ft: 1798
Exterior Features
- Construction: Brick Partial, Vinyl
- Construction Type: Site Built
- Exterior Features: Fenced Yard, Lawn Maintenance
Garage/Parking
- Driveway: Concrete
- Parking: Attached Garage, Garage - 2 Car
Utilities
- Heating: Central Air, Gas Hot Air Furnace
- Sewer: City Sewer
- Water: City Water
- Water Heater: Electric
Condo/Co-op/Association
- Community Features: Club House, Outdoor Pool, Playground, Tennis Court(s)
- Association Fee: 185.00
- Association Fee Frequency: Monthly
- HOA Management Company: Braseal Mngt
- Hoa Subject To Dues: Mandatory
Schools
- Elementary School: River Gate
- Middle School: Southwest
- High School: Olympic
Lot Info
- Lot Features: Wooded
- Lot Size Area: 0.167
- Parcel Number: 21904263
- Zoning Specification: RES
Building Info
- Builder Name: Lennar
Tax Info
- Tax Value: 253000.00
- Tax Location: Mecklenburg
Ownership History
Purchase Details
Home Financials for this Owner
Home Financials are based on the most recent Mortgage that was taken out on this home.Purchase Details
Home Financials for this Owner
Home Financials are based on the most recent Mortgage that was taken out on this home.Similar Homes in Charlotte, NC
Home Values in the Area
Average Home Value in this Area
Purchase History
| Date | Type | Sale Price | Title Company |
|---|---|---|---|
| Warranty Deed | $285,000 | None Available | |
| Special Warranty Deed | $271,000 | None Available |
Mortgage History
| Date | Status | Loan Amount | Loan Type |
|---|---|---|---|
| Previous Owner | $210,895 | New Conventional |
Property History
| Date | Event | Price | Change | Sq Ft Price |
|---|---|---|---|---|
| 07/10/2025 07/10/25 | Price Changed | $439,500 | -0.1% | $244 / Sq Ft |
| 05/31/2025 05/31/25 | For Sale | $440,000 | +54.4% | $245 / Sq Ft |
| 12/27/2019 12/27/19 | Sold | $285,000 | -1.0% | $159 / Sq Ft |
| 11/30/2019 11/30/19 | Pending | -- | -- | -- |
| 10/17/2019 10/17/19 | Price Changed | $288,000 | -1.7% | $160 / Sq Ft |
| 09/16/2019 09/16/19 | Price Changed | $293,000 | -1.7% | $163 / Sq Ft |
| 08/09/2019 08/09/19 | For Sale | $298,000 | -- | $166 / Sq Ft |
Tax History Compared to Growth
Tax History
| Year | Tax Paid | Tax Assessment Tax Assessment Total Assessment is a certain percentage of the fair market value that is determined by local assessors to be the total taxable value of land and additions on the property. | Land | Improvement |
|---|---|---|---|---|
| 2023 | $3,194 | $401,600 | $110,000 | $291,600 |
| 2022 | $2,567 | $253,000 | $50,000 | $203,000 |
| 2021 | $2,556 | $253,000 | $50,000 | $203,000 |
| 2020 | $2,549 | $253,000 | $50,000 | $203,000 |
| 2019 | $2,533 | $253,000 | $50,000 | $203,000 |
| 2018 | $748 | $0 | $0 | $0 |
Agents Affiliated with this Home
-
Mary Gutowski
M
Seller's Agent in 2025
Mary Gutowski
Simply Brokerage
(704) 309-8408
26 Total Sales
-
J
Seller's Agent in 2019
Jamie Bingham
Fathom Realty NC LLC
-
A
Buyer's Agent in 2019
Alexandria Baxter
RE/MAX Executives Charlotte, NC
Map
Source: Canopy MLS (Canopy Realtor® Association)
MLS Number: CAR3538385
APN: 219-042-63
- 14124 Southbridge Forest Dr
- 10014 Berkeley Castle Dr
- 14922 Rolling Sky Dr
- 10120 Berkeley Castle Dr
- 12912 Canterbury Castle Dr
- 14802 Rolling Sky Dr
- 14505 Rhodes Hall Dr
- 14739 Cane Field Dr
- 11510 Wrigley Mansion Dr
- 14130 Misty Brook Ln
- 14815 Superior St
- 14520 Cardamon Ct
- 16404 Wavenly House Dr
- 14734 Rivergate Pkwy
- 16200 Winfield Hall Dr
- 14211 Harlequin Dr
- 13314 Pontchatrain Ave
- 13044 Cottage Crest Ln
- 415 Glandon Ct
- 144060 Gadwall Ct
