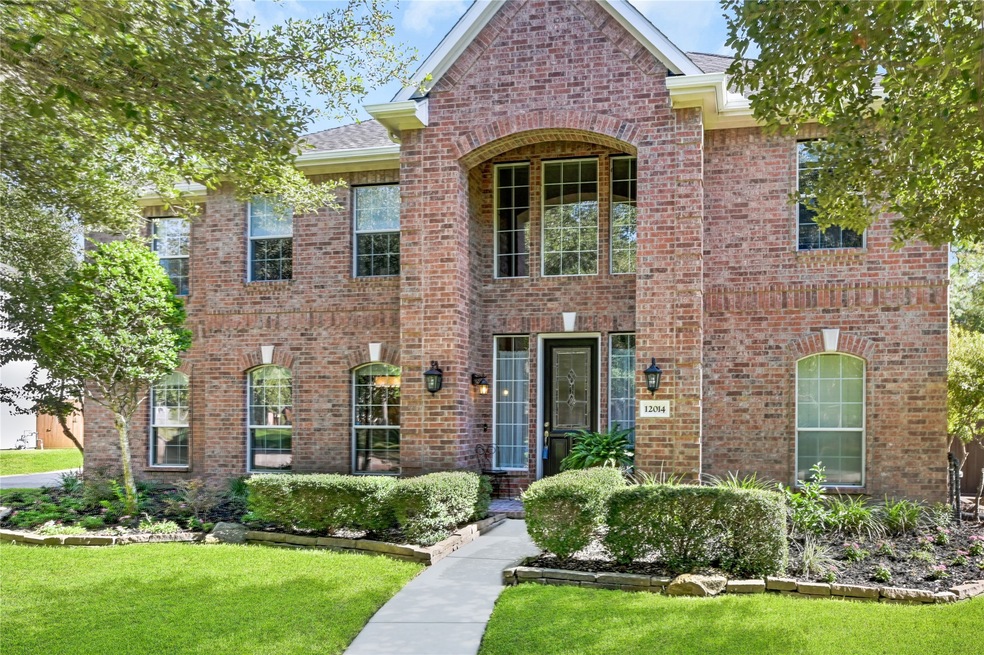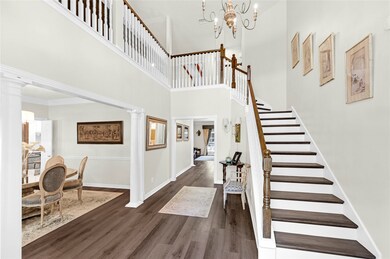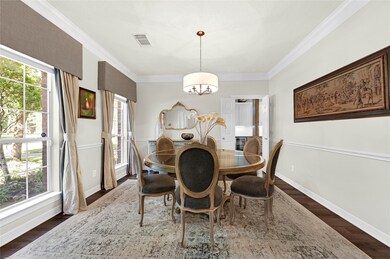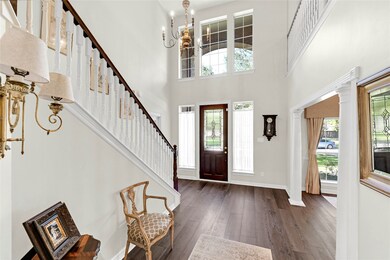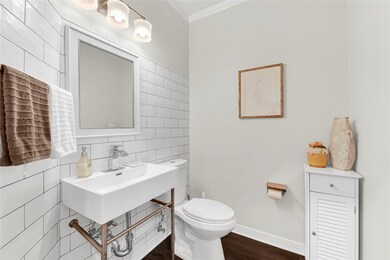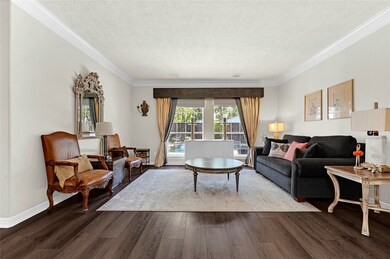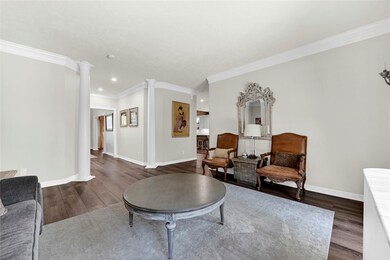
12014 Via Davinci Ln Cypress, TX 77429
Highlights
- Gunite Pool
- Dual Staircase
- Traditional Architecture
- Moore Elementary School Rated A-
- Deck
- Game Room
About This Home
As of March 2024Step into this beautifully updated home, featuring two primary rooms great for a multi-generational family. Revel in the spacious open kitchen, equipped with a custom built-in fridge and a wine fridge that stays. Explore a study room, two living rooms, a den, and a dining area on the first floor. Private back stairs lead to two bedrooms with a Jack and Jill restroom, including a hidden room with its own bathroom for added privacy. The game room opens to the front foyer area. This home is complete with a water filtration system, water softener, and a backyard oasis showcasing a covered patio and saltwater pool. With 5 bedrooms and 4.5 baths, it's a must-see – schedule your showing today!
Last Agent to Sell the Property
CB&A, Realtors License #0761760 Listed on: 01/26/2024

Home Details
Home Type
- Single Family
Est. Annual Taxes
- $12,805
Year Built
- Built in 2003
Lot Details
- 10,691 Sq Ft Lot
- Back Yard Fenced
HOA Fees
- $75 Monthly HOA Fees
Parking
- 3 Car Detached Garage
- Driveway
- Additional Parking
Home Design
- Traditional Architecture
- Brick Exterior Construction
- Slab Foundation
- Composition Roof
Interior Spaces
- 4,562 Sq Ft Home
- 2-Story Property
- Dual Staircase
- Crown Molding
- Ceiling Fan
- Gas Fireplace
- Window Treatments
- Formal Entry
- Family Room Off Kitchen
- Living Room
- Dining Room
- Home Office
- Game Room
- Utility Room
- Attic Fan
Kitchen
- Breakfast Bar
- Walk-In Pantry
- Electric Oven
- Gas Cooktop
- Microwave
- Dishwasher
- Pots and Pans Drawers
- Disposal
Flooring
- Carpet
- Vinyl Plank
- Vinyl
Bedrooms and Bathrooms
- 5 Bedrooms
- En-Suite Primary Bedroom
- Double Vanity
- Single Vanity
- Separate Shower
Pool
- Gunite Pool
- Saltwater Pool
Outdoor Features
- Deck
- Covered patio or porch
Schools
- Moore Elementary School
- Hamilton Middle School
- Cypress Creek High School
Utilities
- Central Heating and Cooling System
- Heating System Uses Gas
Community Details
- Tuscany Community Association, In Association, Phone Number (832) 593-7300
- Tuscany Sec 01 Subdivision
Ownership History
Purchase Details
Home Financials for this Owner
Home Financials are based on the most recent Mortgage that was taken out on this home.Purchase Details
Home Financials for this Owner
Home Financials are based on the most recent Mortgage that was taken out on this home.Purchase Details
Home Financials for this Owner
Home Financials are based on the most recent Mortgage that was taken out on this home.Purchase Details
Purchase Details
Home Financials for this Owner
Home Financials are based on the most recent Mortgage that was taken out on this home.Similar Homes in Cypress, TX
Home Values in the Area
Average Home Value in this Area
Purchase History
| Date | Type | Sale Price | Title Company |
|---|---|---|---|
| Deed | -- | Wfg National Title Company | |
| Special Warranty Deed | -- | None Listed On Document | |
| Warranty Deed | -- | Fidelity National Title | |
| Quit Claim Deed | $189,000 | -- | |
| Vendors Lien | -- | Alamo Title Company |
Mortgage History
| Date | Status | Loan Amount | Loan Type |
|---|---|---|---|
| Open | $520,000 | New Conventional | |
| Previous Owner | $240,000 | Credit Line Revolving | |
| Previous Owner | $235,000 | Stand Alone First | |
| Previous Owner | $189,000 | Stand Alone First |
Property History
| Date | Event | Price | Change | Sq Ft Price |
|---|---|---|---|---|
| 08/06/2025 08/06/25 | Price Changed | $595,000 | -3.3% | $130 / Sq Ft |
| 07/17/2025 07/17/25 | Price Changed | $615,000 | -3.1% | $135 / Sq Ft |
| 06/15/2025 06/15/25 | For Sale | $635,000 | -5.1% | $139 / Sq Ft |
| 03/27/2024 03/27/24 | Sold | -- | -- | -- |
| 02/15/2024 02/15/24 | Pending | -- | -- | -- |
| 01/26/2024 01/26/24 | For Sale | $669,000 | -- | $147 / Sq Ft |
Tax History Compared to Growth
Tax History
| Year | Tax Paid | Tax Assessment Tax Assessment Total Assessment is a certain percentage of the fair market value that is determined by local assessors to be the total taxable value of land and additions on the property. | Land | Improvement |
|---|---|---|---|---|
| 2024 | $5,748 | $577,394 | $88,105 | $489,289 |
| 2023 | $5,748 | $583,719 | $88,105 | $495,614 |
| 2022 | $11,641 | $503,098 | $70,484 | $432,614 |
| 2021 | $11,275 | $408,716 | $70,484 | $338,232 |
| 2020 | $11,584 | $408,716 | $50,346 | $358,370 |
| 2019 | $11,266 | $385,291 | $50,346 | $334,945 |
| 2018 | $4,171 | $393,300 | $50,346 | $342,954 |
| 2017 | $11,404 | $393,300 | $50,346 | $342,954 |
| 2016 | $11,255 | $396,200 | $50,346 | $345,854 |
| 2015 | $7,876 | $397,900 | $50,346 | $347,554 |
| 2014 | $7,876 | $342,000 | $50,346 | $291,654 |
Agents Affiliated with this Home
-
J
Seller's Agent in 2025
Joel Jackson
Hunter Real Estate Group
(281) 705-5676
1 in this area
5 Total Sales
-
I
Seller's Agent in 2024
Ingrid Tavares
CB&A, Realtors
(832) 469-4580
3 in this area
34 Total Sales
Map
Source: Houston Association of REALTORS®
MLS Number: 84164978
APN: 1209050030009
- 12103 Via San Rocco Ct
- 13503 Via Michaelangelo Ct
- 13330 Via Torre de Pisa Ln
- 13538 Via Chianti Ln
- 13411 Via Chianti Ln
- 13518 Via Chianti Ln
- 0 N Eldridge Pkwy
- 11915 Pondwood Dr
- 12007 Via Siena Ln
- 12011 Via Siena Ln
- 0 N Eldridge Pkwy
- 11937 Lakewood Dr W
- 13510 Cedar Point Dr
- 13306 Lakewood Meadow Dr
- 11938 Galentine Point
- 12106 Fawnview Dr
- 13212 Lismore Point
- 11711 Lismore Lake Dr
- 12414 Laneview Dr
- 12223 Laneview Dr
