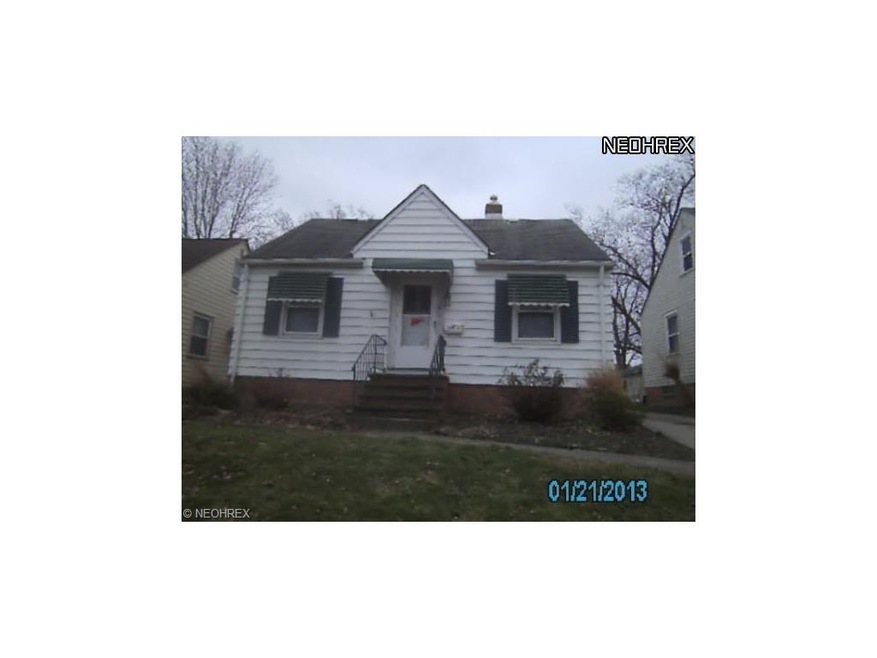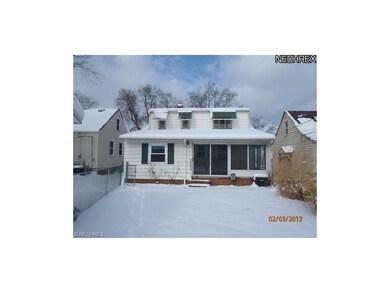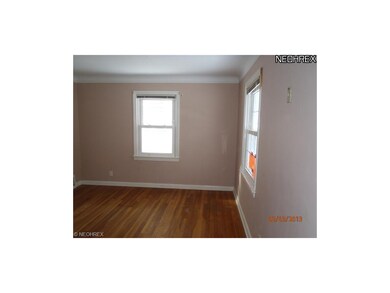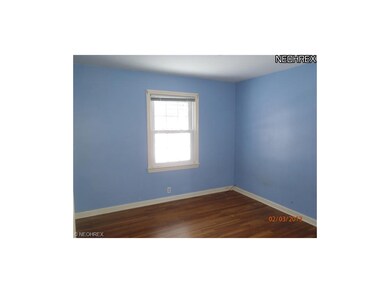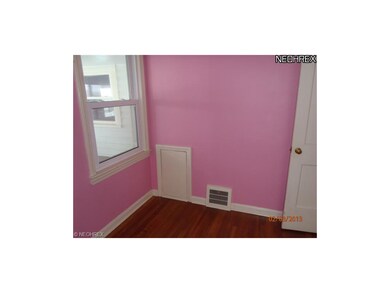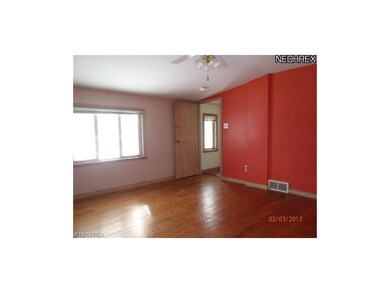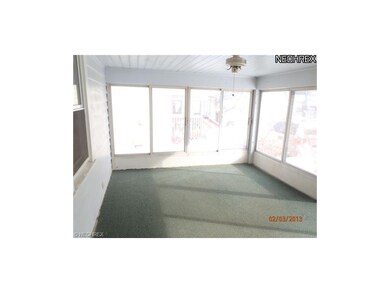
12014 Willard Ave Cleveland, OH 44125
Highlights
- City View
- 1 Car Detached Garage
- Forced Air Heating and Cooling System
- Cape Cod Architecture
- Enclosed patio or porch
- North Facing Home
About This Home
As of March 2025Great Opportunity with this Charming Garfield Heights Cape!! Large Master Suite upstairs with ample storage, 2 other bedrooms on first floor with a full bathroom. A second full bathroom located in the partially finished full basement with plenty of storage. Large dining room off of kitchen. Enjoy the fresh air from your enclosed backyard patio and fenced in deep backyard. Easy access to highways, shopping, and restaurants. Seller mandates no offers will be accepted on days 1-3, only offers from owner occupants or public entities (and their designated partners) will be considered from days 4 thru 15 of it being on the market. All other offers will be considered on the 16th day. This is a Fannie Mae HomePath Property.
Last Agent to Sell the Property
Russell Real Estate Services License #401538 Listed on: 02/09/2013

Home Details
Home Type
- Single Family
Year Built
- Built in 1942
Lot Details
- 6,011 Sq Ft Lot
- Lot Dimensions are 40 x 150
- North Facing Home
- Chain Link Fence
Parking
- 1 Car Detached Garage
Home Design
- Cape Cod Architecture
- Asphalt Roof
Interior Spaces
- 1,164 Sq Ft Home
- 1.5-Story Property
- City Views
- Partially Finished Basement
- Basement Fills Entire Space Under The House
Bedrooms and Bathrooms
- 3 Bedrooms
- 1 Full Bathroom
Utilities
- Forced Air Heating and Cooling System
- Heating System Uses Gas
Additional Features
- Enclosed patio or porch
- City Lot
Listing and Financial Details
- Assessor Parcel Number 545-22-052
Ownership History
Purchase Details
Home Financials for this Owner
Home Financials are based on the most recent Mortgage that was taken out on this home.Purchase Details
Home Financials for this Owner
Home Financials are based on the most recent Mortgage that was taken out on this home.Purchase Details
Home Financials for this Owner
Home Financials are based on the most recent Mortgage that was taken out on this home.Purchase Details
Home Financials for this Owner
Home Financials are based on the most recent Mortgage that was taken out on this home.Purchase Details
Purchase Details
Home Financials for this Owner
Home Financials are based on the most recent Mortgage that was taken out on this home.Purchase Details
Purchase Details
Similar Homes in Cleveland, OH
Home Values in the Area
Average Home Value in this Area
Purchase History
| Date | Type | Sale Price | Title Company |
|---|---|---|---|
| Warranty Deed | $100,000 | None Listed On Document | |
| Warranty Deed | $138,000 | Clearedge Title | |
| Warranty Deed | $68,900 | Mutual Title | |
| Limited Warranty Deed | $25,500 | Allodial Title | |
| Sheriffs Deed | $76,859 | None Available | |
| Warranty Deed | $93,000 | Suntrust Title | |
| Deed | -- | -- | |
| Deed | -- | -- |
Mortgage History
| Date | Status | Loan Amount | Loan Type |
|---|---|---|---|
| Open | $90,000 | New Conventional | |
| Previous Owner | $103,500 | New Conventional | |
| Previous Owner | $67,651 | FHA | |
| Previous Owner | $83,700 | No Value Available |
Property History
| Date | Event | Price | Change | Sq Ft Price |
|---|---|---|---|---|
| 03/10/2025 03/10/25 | Sold | $100,000 | +0.1% | $86 / Sq Ft |
| 02/24/2025 02/24/25 | Pending | -- | -- | -- |
| 02/17/2025 02/17/25 | For Sale | $99,900 | +45.0% | $86 / Sq Ft |
| 12/09/2013 12/09/13 | Sold | $68,900 | -10.4% | $59 / Sq Ft |
| 10/28/2013 10/28/13 | Pending | -- | -- | -- |
| 07/05/2013 07/05/13 | For Sale | $76,900 | +201.6% | $66 / Sq Ft |
| 04/12/2013 04/12/13 | Sold | $25,500 | -10.1% | $22 / Sq Ft |
| 03/22/2013 03/22/13 | Pending | -- | -- | -- |
| 02/09/2013 02/09/13 | For Sale | $28,350 | -- | $24 / Sq Ft |
Tax History Compared to Growth
Tax History
| Year | Tax Paid | Tax Assessment Tax Assessment Total Assessment is a certain percentage of the fair market value that is determined by local assessors to be the total taxable value of land and additions on the property. | Land | Improvement |
|---|---|---|---|---|
| 2024 | $5,672 | $48,300 | $8,925 | $39,375 |
| 2023 | $3,408 | $30,180 | $5,360 | $24,820 |
| 2022 | $3,362 | $30,170 | $5,360 | $24,820 |
| 2021 | $3,556 | $30,170 | $5,360 | $24,820 |
| 2020 | $3,049 | $24,120 | $4,270 | $19,850 |
| 2019 | $3,023 | $68,900 | $12,200 | $56,700 |
| 2018 | $2,818 | $24,120 | $4,270 | $19,850 |
| 2017 | $2,607 | $19,220 | $4,270 | $14,950 |
| 2016 | $2,645 | $19,220 | $4,270 | $14,950 |
| 2015 | $2,543 | $19,220 | $4,270 | $14,950 |
| 2014 | $2,543 | $20,230 | $4,480 | $15,750 |
Agents Affiliated with this Home
-
R
Seller's Agent in 2025
Ron Dahlhofer
Woodlake Realty LLC
-
T
Buyer's Agent in 2025
Tanya Mier
EXP Realty, LLC.
-
G
Seller's Agent in 2013
Gary Lustic
Russell Real Estate Services
-
G
Seller's Agent in 2013
Gary Golem
RE/MAX
Map
Source: MLS Now
MLS Number: 3382277
APN: 545-22-052
- 5502 Turney Rd
- 11801 Tonsing Dr
- 11709 Tonsing Dr
- 12210 Woodward Blvd
- 12704 Oak Park Blvd
- 11520 Granger Rd
- 5351 E 124th St
- 5596 Cumberland Dr
- 11509 Granger Rd
- 11202 Mountview Ave
- 12610 Woodward Blvd
- 12913 Darlington Ave
- 11904 Hastings Rd
- 12820 Woodward Blvd
- 12906 Woodward Blvd
- 5372 E 131st St
- 5345 E 111th St
- 5552 Briarcliff Dr
- 12805 Oakview Blvd
- 5661 Saxon Dr
