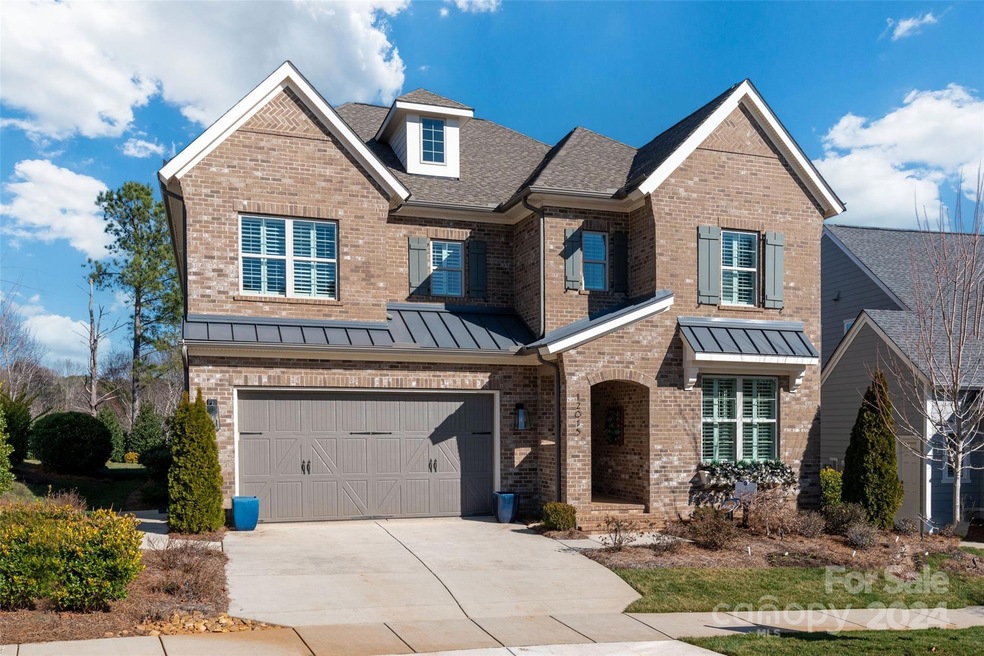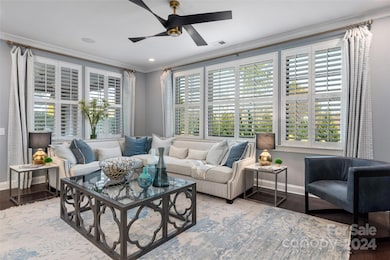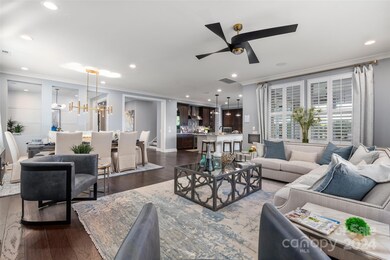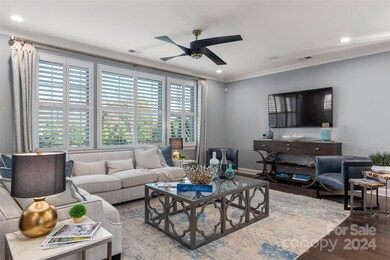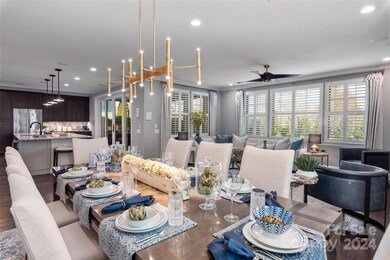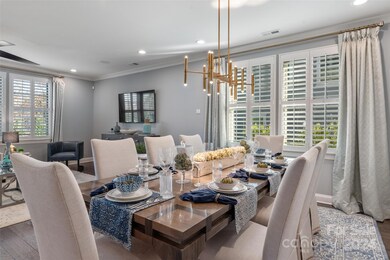
12015 Huntson Reserve Rd Huntersville, NC 28078
Highlights
- Open Floorplan
- Wood Flooring
- Cottage
- Private Lot
- Mud Room
- Front Porch
About This Home
As of December 2024A rare opportunity to own this gorgeous former model home with all the finest appointments. With an inviting open floor plan, this full-brick home is perched on a choice lot, with a large, level, private back yard. Warm decorating scheme with tons of light. The main level has a welcoming guest bedroom and full bath tucked off the foyer, as well as an office. The great room and dining area are anchored by the gourmet kitchen. Upstairs, the luxurious primary suite has dual shower, dual sinks, separate water closet, and custom closet. Each of the two additional bedrooms has a full bath, cozy study cove, and walk-in closet. The ample rec room offers space for family or separate activities, including a large walk-in closet. The laundry room is very large and even has a separate computer niche. And take your entertaining outside! The living area on the main level extends though the sliding glass doors to the covered porch. Enjoy basking on your sunny patio surrounded by lush landscaping.
Last Agent to Sell the Property
Sharyn Brunk Realty Brokerage Email: sharynbrunkrealty@gmail.com License #299265 Listed on: 06/07/2024
Home Details
Home Type
- Single Family
Est. Annual Taxes
- $5,386
Year Built
- Built in 2019
Lot Details
- Private Lot
- Level Lot
- Irrigation
HOA Fees
- $125 Monthly HOA Fees
Parking
- 2 Car Attached Garage
- Front Facing Garage
- Garage Door Opener
Home Design
- Cottage
- Slab Foundation
- Four Sided Brick Exterior Elevation
Interior Spaces
- 2-Story Property
- Open Floorplan
- Sound System
- Wired For Data
- Insulated Windows
- Window Treatments
- Mud Room
- Entrance Foyer
- Pull Down Stairs to Attic
- Washer and Electric Dryer Hookup
Kitchen
- Self-Cleaning Oven
- Gas Cooktop
- Range Hood
- Microwave
- Plumbed For Ice Maker
- Dishwasher
- Kitchen Island
- Disposal
Flooring
- Wood
- Tile
Bedrooms and Bathrooms
- Walk-In Closet
- 4 Full Bathrooms
Outdoor Features
- Patio
- Front Porch
Schools
- Torrence Creek Elementary School
- Francis Bradley Middle School
- Hopewell High School
Utilities
- Central Air
- Heat Pump System
- Heating System Uses Natural Gas
- Underground Utilities
- Electric Water Heater
- Cable TV Available
Listing and Financial Details
- Assessor Parcel Number 017-142-51
Community Details
Overview
- Amg Association, Phone Number (336) 273-8600
- Built by Classica Homes
- Huntson Reserve Subdivision, Coronado B Floorplan
- Mandatory home owners association
Recreation
- Trails
Security
- Card or Code Access
Ownership History
Purchase Details
Home Financials for this Owner
Home Financials are based on the most recent Mortgage that was taken out on this home.Purchase Details
Similar Homes in Huntersville, NC
Home Values in the Area
Average Home Value in this Area
Purchase History
| Date | Type | Sale Price | Title Company |
|---|---|---|---|
| Warranty Deed | $980,000 | Master Title | |
| Special Warranty Deed | $649,000 | None Available |
Mortgage History
| Date | Status | Loan Amount | Loan Type |
|---|---|---|---|
| Open | $565,000 | New Conventional |
Property History
| Date | Event | Price | Change | Sq Ft Price |
|---|---|---|---|---|
| 12/12/2024 12/12/24 | Sold | $980,000 | 0.0% | $257 / Sq Ft |
| 10/29/2024 10/29/24 | Pending | -- | -- | -- |
| 10/15/2024 10/15/24 | Price Changed | $980,000 | -2.0% | $257 / Sq Ft |
| 10/02/2024 10/02/24 | Price Changed | $1,000,000 | -4.8% | $262 / Sq Ft |
| 09/26/2024 09/26/24 | Price Changed | $1,050,000 | -4.5% | $275 / Sq Ft |
| 08/08/2024 08/08/24 | Price Changed | $1,100,000 | -4.3% | $289 / Sq Ft |
| 06/27/2024 06/27/24 | Price Changed | $1,150,000 | -4.2% | $302 / Sq Ft |
| 06/07/2024 06/07/24 | For Sale | $1,200,000 | -- | $315 / Sq Ft |
Tax History Compared to Growth
Tax History
| Year | Tax Paid | Tax Assessment Tax Assessment Total Assessment is a certain percentage of the fair market value that is determined by local assessors to be the total taxable value of land and additions on the property. | Land | Improvement |
|---|---|---|---|---|
| 2023 | $5,386 | $888,300 | $135,000 | $753,300 |
| 2022 | $5,386 | $628,500 | $165,000 | $463,500 |
| 2021 | $5,534 | $628,500 | $165,000 | $463,500 |
Agents Affiliated with this Home
-
Sharyn Brunk
S
Seller's Agent in 2024
Sharyn Brunk
Sharyn Brunk Realty
(704) 740-0197
3 in this area
7 Total Sales
-
Renee Hornor

Buyer's Agent in 2024
Renee Hornor
Premier South
(704) 997-8208
20 in this area
93 Total Sales
Map
Source: Canopy MLS (Canopy Realtor® Association)
MLS Number: 4136985
APN: 017-142-51
- 15215 Timberview Ln
- 9957 Cask Way
- 9945 Cask Way
- 13602 Huntson Park Ln
- 13520 Huntson Park Ln Unit 33
- 9858 Quercus Ln
- 9843 Quercus Ln
- 9530 Hightower Oak St
- 8651 Shadetree St
- 9534 Blossom Hill Dr
- 14625 Lyon Hill Ln
- 15323 Barnsbury Dr
- 14940 Carbert Ln
- 14056 Lyon Hill Ln
- 14923 Almondell Dr
- 9832 Sunriver Rd
- 15313 Moate Ct
- 9009 Tayside Ct
- 9009 Stourbridge Dr
- 9508 Hayenridge Ct
