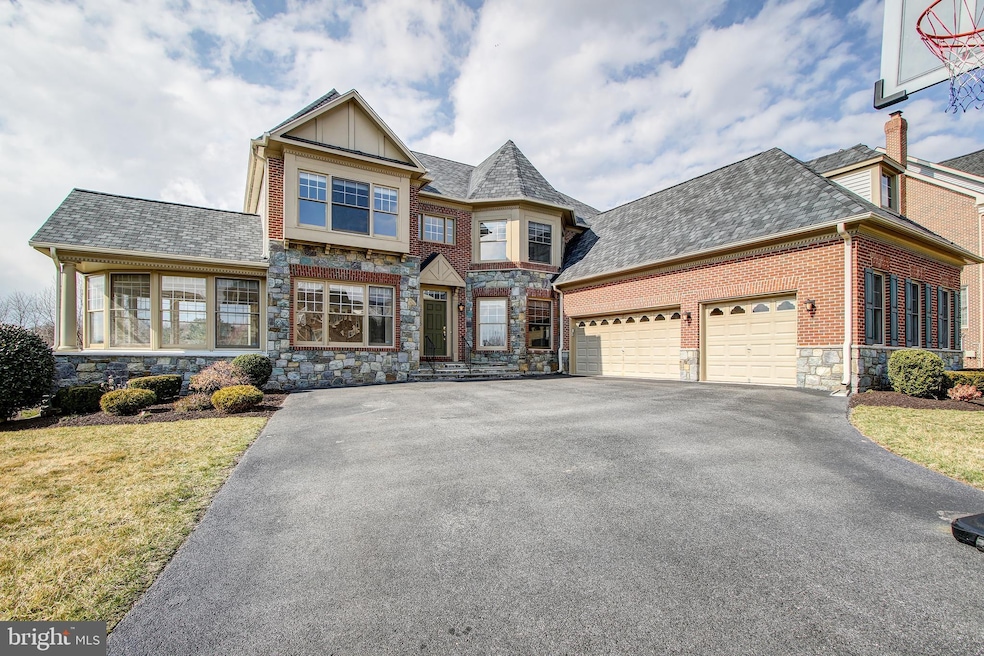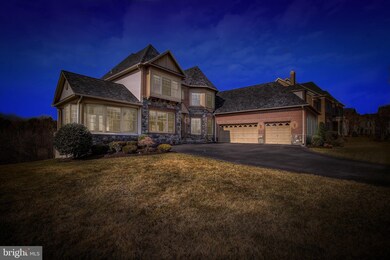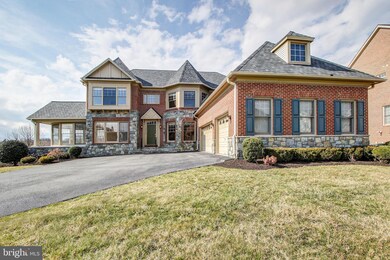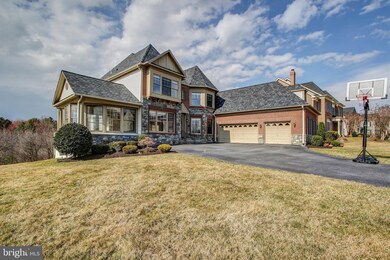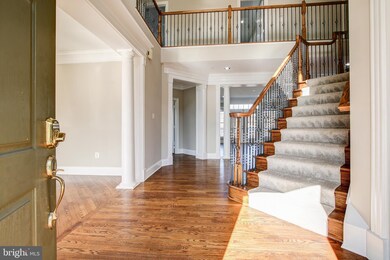
12015 Tregoning Place Clarksburg, MD 20871
Estimated Value: $1,104,000 - $1,218,000
Highlights
- Gourmet Kitchen
- View of Trees or Woods
- Open Floorplan
- Cedar Grove Elementary School Rated A
- 0.43 Acre Lot
- Colonial Architecture
About This Home
As of May 2020Virtual Open House, copy and paste link: https://my.matterport.com/show/?m=WfSphwAZjq3&brand=0 ****Stunning Craftmark Westchester, over 6,700 square feet with conservatory, morning room, 3 car garage and finished walkout lower level. Plenty of living space plus a spacious owner suite with luxury bath and sitting room, three large bedrooms and two baths upstairs, bedroom/library on main level, plus a den and full bath in the basement.****The main level has an incredible flow for entertaining from the sunny conservatory to the octagonal dining room. The dramatic two story foyer is open to the upstairs hall. Hardwood runs throughout the main level. The large family room offers a gas fireplace with media center as the focal point. The gourmet kitchen includes upgraded cabinetry, large walk in pantry, double ovens, center island with exhaust hood and desk plus upgraded appliances and is open to the morning room. Garage entry takes you into a spacious mud room with great shoe and coat storage.****The main level also has a separate bedroom or office area with an upgraded powder room and closet. French doors from the family room take you to the expansive no maintenance deck overlooking trees and open area with stairs to the yard.****The spacious owner suite has a totally separate sitting area, two walk in closets and a luxury bath ensuite with two vanities, soaking tub and separate shower. One upstairs bedroom has a bath ensuite and walk in closet. The other two bedrooms share a hall bath, one with direct access that features double vanities. Other bedroom is large with window seat and walk in closet. The laundry room is on the upper level with new units.****The finished walkout lower level has a huge recreation room and plenty of windows, plus a den, large cedar closet and full bath. There is plenty of storage space. ****So many updates and upgrades: new roof, vinyl windows, replaced appliances including oven and subzero fridge plus induction cooktop on the new granite island, ceiling fans, recessed lighting, new carpet and fresh paint.****Other great features include 3 zoned heating (one replaced), upgraded stair balusters, new washer/dryer, ceiling fans and decorative molding and columns.****Privately sited on a .43 acre lot in the Park Ridge enclave of homes on a cul de sac street with the entrance to extensive paved trails to Ovid Hazen Wells Park. HOA is $189 per quarter. Just minutes to the retail center with grocery shopping, Premium Outlets, Damascus Pool and the Community Recreation Center. School assignments are to Cedar Grove ES, newer Hallie Wells MS and Clarksburg HS with the Advanced Placement Power Scholars Program.
Home Details
Home Type
- Single Family
Est. Annual Taxes
- $8,136
Year Built
- Built in 2006
Lot Details
- 0.43 Acre Lot
- East Facing Home
- Property is in very good condition
- Property is zoned RE1
HOA Fees
- $63 Monthly HOA Fees
Parking
- 3 Car Attached Garage
- 3 Open Parking Spaces
- Side Facing Garage
- Garage Door Opener
- Driveway
- On-Street Parking
Home Design
- Colonial Architecture
- Architectural Shingle Roof
Interior Spaces
- Property has 3 Levels
- Open Floorplan
- Built-In Features
- Chair Railings
- Crown Molding
- Ceiling height of 9 feet or more
- Ceiling Fan
- Recessed Lighting
- Fireplace Mantel
- Gas Fireplace
- Window Treatments
- French Doors
- Family Room Off Kitchen
- Formal Dining Room
- Views of Woods
Kitchen
- Gourmet Kitchen
- Breakfast Area or Nook
- Built-In Double Oven
- Cooktop with Range Hood
- Built-In Microwave
- Ice Maker
- Dishwasher
- Stainless Steel Appliances
- Kitchen Island
- Upgraded Countertops
- Disposal
Flooring
- Wood
- Carpet
- Ceramic Tile
Bedrooms and Bathrooms
- En-Suite Bathroom
- Cedar Closet
- Walk-In Closet
- Soaking Tub
Laundry
- Laundry on upper level
- Dryer
- Washer
Partially Finished Basement
- Walk-Out Basement
- Connecting Stairway
- Exterior Basement Entry
- Basement Windows
Eco-Friendly Details
- Energy-Efficient Appliances
Outdoor Features
- Deck
- Exterior Lighting
Schools
- Cedar Grove Elementary School
- Hallie Wells Middle School
- Clarksburg High School
Utilities
- Forced Air Heating and Cooling System
- Vented Exhaust Fan
- Water Heater
Community Details
- Association fees include trash, management
- Built by Craftmark
- Parkridge Subdivision, Westchester Floorplan
Listing and Financial Details
- Tax Lot 14
- Assessor Parcel Number 160203461437
Ownership History
Purchase Details
Home Financials for this Owner
Home Financials are based on the most recent Mortgage that was taken out on this home.Purchase Details
Home Financials for this Owner
Home Financials are based on the most recent Mortgage that was taken out on this home.Purchase Details
Similar Homes in the area
Home Values in the Area
Average Home Value in this Area
Purchase History
| Date | Buyer | Sale Price | Title Company |
|---|---|---|---|
| Aronow Max | $870,000 | Clear Title Llc | |
| Lee Hyo Sik | $983,945 | -- | |
| Piedmont Road Llc | $1,180,000 | -- |
Mortgage History
| Date | Status | Borrower | Loan Amount |
|---|---|---|---|
| Open | Aronow Max | $696,000 | |
| Previous Owner | Saluja Sarabjeet | $150,000 | |
| Previous Owner | Bhutani Kawaljit | $370,700 | |
| Previous Owner | Bhutani Kawaljit | $393,500 | |
| Previous Owner | Bhutani Kawaljit | $304,500 | |
| Previous Owner | Bhutani Kawaljit | $417,000 | |
| Previous Owner | Bhutani Kawaljit | $100,000 | |
| Previous Owner | Lee Hyo Sik | $787,000 | |
| Previous Owner | Lee Hyo Sik | $98,000 |
Property History
| Date | Event | Price | Change | Sq Ft Price |
|---|---|---|---|---|
| 05/29/2020 05/29/20 | Sold | $870,000 | 0.0% | $153 / Sq Ft |
| 04/25/2020 04/25/20 | Pending | -- | -- | -- |
| 04/13/2020 04/13/20 | Off Market | $870,000 | -- | -- |
| 03/26/2020 03/26/20 | Price Changed | $900,000 | -3.1% | $158 / Sq Ft |
| 03/18/2020 03/18/20 | Price Changed | $929,000 | -2.2% | $164 / Sq Ft |
| 03/06/2020 03/06/20 | For Sale | $950,000 | -- | $167 / Sq Ft |
Tax History Compared to Growth
Tax History
| Year | Tax Paid | Tax Assessment Tax Assessment Total Assessment is a certain percentage of the fair market value that is determined by local assessors to be the total taxable value of land and additions on the property. | Land | Improvement |
|---|---|---|---|---|
| 2024 | $9,800 | $800,600 | $148,400 | $652,200 |
| 2023 | $8,690 | $766,933 | $0 | $0 |
| 2022 | $7,927 | $733,267 | $0 | $0 |
| 2021 | $7,493 | $699,600 | $156,300 | $543,300 |
| 2020 | $3,732 | $699,600 | $156,300 | $543,300 |
| 2019 | $7,444 | $699,600 | $156,300 | $543,300 |
| 2018 | $7,902 | $715,300 | $156,300 | $559,000 |
| 2017 | $7,930 | $715,300 | $0 | $0 |
| 2016 | -- | $715,300 | $0 | $0 |
| 2015 | $7,934 | $772,500 | $0 | $0 |
| 2014 | $7,934 | $772,500 | $0 | $0 |
Agents Affiliated with this Home
-
Bob Myers

Seller's Agent in 2020
Bob Myers
RE/MAX
(301) 910-9910
30 in this area
173 Total Sales
-
Brian Duncan

Buyer's Agent in 2020
Brian Duncan
Tyler Duncan Realty Partners, Inc.
(301) 831-8575
109 Total Sales
Map
Source: Bright MLS
MLS Number: MDMC699084
APN: 02-03461437
- 23612 Tregoning Dr
- 12317 Dancrest Dr
- 23217 Linden Vale Dr
- 12318 Cherry Branch Dr
- 12132 Cypress Spring Rd
- 12501 Boulder Heights Terrace
- 23213 Rainbow Arch Dr
- 11814 Skylark Rd
- 11919 Little Seneca Pkwy
- 11862 Little Seneca Pkwy Unit 1262
- 23012 Meadow Mist Rd
- 23031 Turtle Rock Terrace
- 12831 Clarksburg Square Rd
- 12891 Clarksburg Square Rd
- 12712 Horseshoe Bend Cir
- 12901 Clarks Crossing Dr Unit 304
- 23508 Sugar View Dr
- 12928 Clarks Crossing Dr
- 23802 Grapevine Ridge Terrace
- 12804 Short Hills Dr
- 12015 Tregoning Place
- 12017 Tregoning Place
- 12013 Tregoning Place
- 12010 Tregoning Place
- 12019 Tregoning Place
- 12011 Tregoning Place
- 12008 Tregoning Place
- 12012 Tregoning Place
- 12006 Tregoning Place
- 12014 Tregoning Place
- 12021 Tregoning Place
- 23610 Tregoning Dr
- 12004 Tregoning Place
- 12016 Tregoning Place
- 23801 Remae Ct
- 12023 Tregoning Place
- 12007 Tregoning Place
- 23800 Remae Ct
- 23608 Tregoning Rd
- 12002 Tregoning Place
