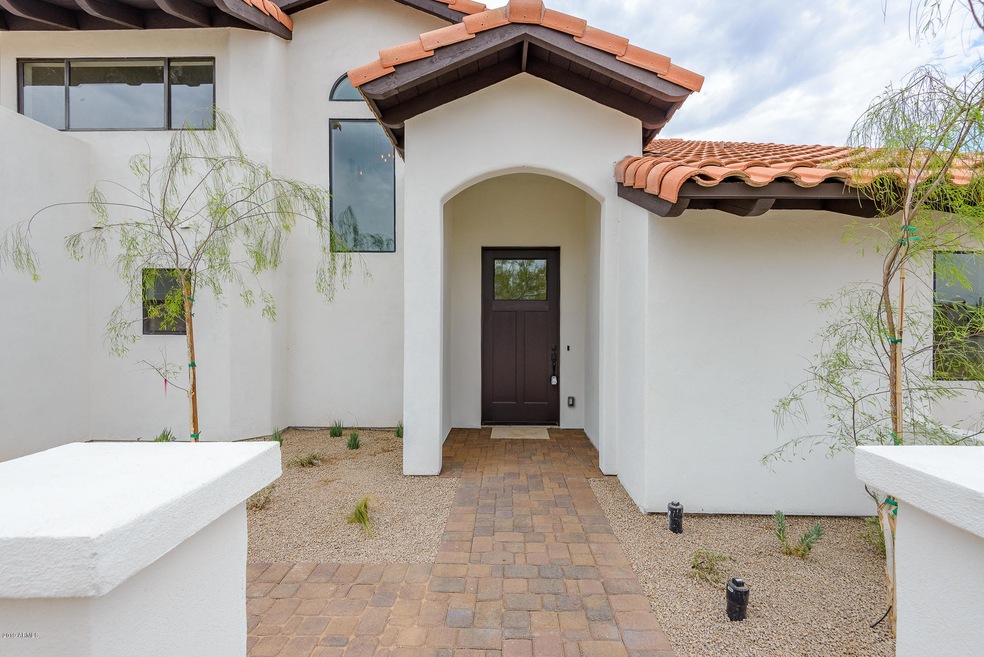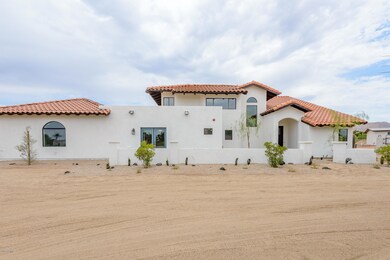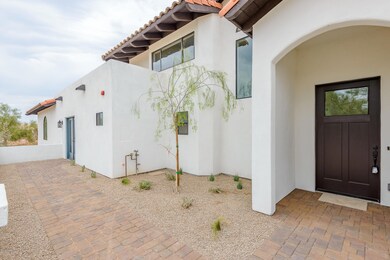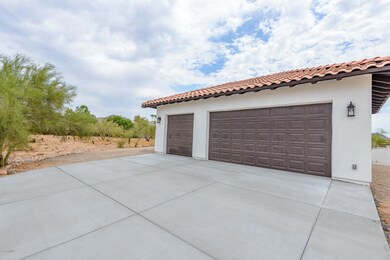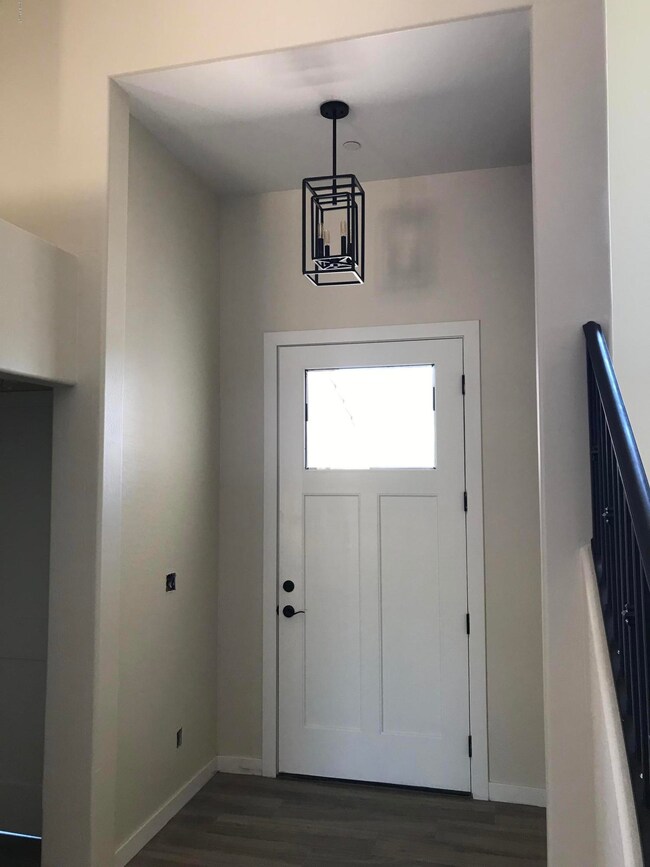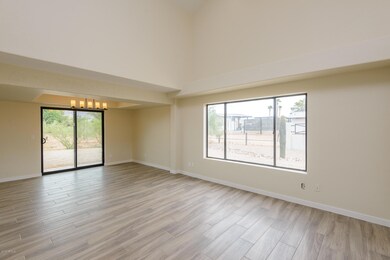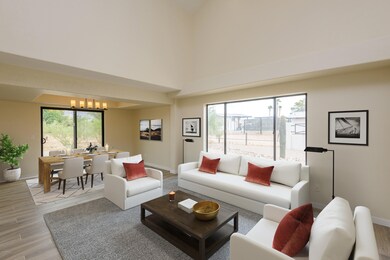
12016 E Mountain View Rd Scottsdale, AZ 85259
Shea Corridor NeighborhoodEstimated Value: $1,161,000 - $1,428,000
Highlights
- Horses Allowed On Property
- 1.12 Acre Lot
- Mountain View
- Laguna Elementary School Rated A
- Two Primary Bathrooms
- Vaulted Ceiling
About This Home
As of December 2019What a fantastic remodel. Tasteful design and decor, All new kitchen, baths, appliances, A/C, roof, etc. Sitting on over an acre of beautiful desert. 5 bedrooms, 4 baths, 2 master suites ( 1 up and 1 down) Flexible floor plan design with functional living spaces, mud room/drop center from 3 car garage, kitchen open to family room with fireplace, additional Dining and living set up as functional flex space. Within minutes to the highly acclaimed Basis school, parks & recreation, hiking trails and transportation. Coveted horse privileges with community grandfathered riding trails. Acre + lot with mature natural landscaping ready for your personal touch. Million $ + neighborhood. Mountain views & no HOA. Contact lister to show. vacant
Home Details
Home Type
- Single Family
Est. Annual Taxes
- $3,324
Year Built
- Built in 1996 | Under Construction
Lot Details
- 1.12 Acre Lot
- Desert faces the front and back of the property
- Wrought Iron Fence
- Partially Fenced Property
- Block Wall Fence
- Private Yard
Parking
- 3 Car Direct Access Garage
- Side or Rear Entrance to Parking
- Garage Door Opener
- Circular Driveway
Home Design
- Spanish Architecture
- Wood Frame Construction
- Tile Roof
- Built-Up Roof
- Stucco
Interior Spaces
- 3,048 Sq Ft Home
- 2-Story Property
- Vaulted Ceiling
- Ceiling Fan
- Double Pane Windows
- Family Room with Fireplace
- Mountain Views
Kitchen
- Eat-In Kitchen
- Built-In Microwave
- Granite Countertops
Flooring
- Carpet
- Tile
Bedrooms and Bathrooms
- 5 Bedrooms
- Primary Bedroom on Main
- Two Primary Bathrooms
- 4 Bathrooms
- Dual Vanity Sinks in Primary Bathroom
Outdoor Features
- Balcony
- Covered patio or porch
Schools
- Laguna Elementary School
- Mountainside Middle School
- Desert Mountain High School
Horse Facilities and Amenities
- Horses Allowed On Property
Utilities
- Refrigerated Cooling System
- Zoned Heating
Listing and Financial Details
- Tax Lot 50
- Assessor Parcel Number 217-32-059-C
Community Details
Overview
- No Home Owners Association
- Association fees include no fees
- E2 W2 Lot 50 Sec 26 Ex S 35F Rd Subdivision
Recreation
- Horse Trails
- Bike Trail
Ownership History
Purchase Details
Home Financials for this Owner
Home Financials are based on the most recent Mortgage that was taken out on this home.Purchase Details
Home Financials for this Owner
Home Financials are based on the most recent Mortgage that was taken out on this home.Purchase Details
Home Financials for this Owner
Home Financials are based on the most recent Mortgage that was taken out on this home.Purchase Details
Similar Homes in Scottsdale, AZ
Home Values in the Area
Average Home Value in this Area
Purchase History
| Date | Buyer | Sale Price | Title Company |
|---|---|---|---|
| Owens Timothy A | -- | First American Title | |
| Owens Timothy A | $760,000 | Magnus Title Agency Llc | |
| Tompeck Richard F | $421,000 | Pioneer Title Agency Inc | |
| Tompeck Richard F | -- | Pioneer Title Agency Inc |
Mortgage History
| Date | Status | Borrower | Loan Amount |
|---|---|---|---|
| Open | Owens Timothy A | $210,000 | |
| Open | Owens Timothy A | $647,200 | |
| Previous Owner | Owens Timothy A | $722,000 |
Property History
| Date | Event | Price | Change | Sq Ft Price |
|---|---|---|---|---|
| 12/30/2019 12/30/19 | Sold | $760,000 | -4.8% | $249 / Sq Ft |
| 10/02/2019 10/02/19 | Price Changed | $798,000 | -4.9% | $262 / Sq Ft |
| 08/30/2019 08/30/19 | Price Changed | $839,000 | -6.3% | $275 / Sq Ft |
| 06/11/2019 06/11/19 | For Sale | $895,000 | +17.8% | $294 / Sq Ft |
| 06/04/2019 06/04/19 | Off Market | $760,000 | -- | -- |
| 05/27/2019 05/27/19 | For Sale | $895,000 | +112.6% | $294 / Sq Ft |
| 07/13/2018 07/13/18 | Sold | $421,000 | -6.4% | $193 / Sq Ft |
| 05/16/2018 05/16/18 | For Sale | $450,000 | 0.0% | $206 / Sq Ft |
| 05/16/2018 05/16/18 | Price Changed | $450,000 | 0.0% | $206 / Sq Ft |
| 05/12/2018 05/12/18 | Pending | -- | -- | -- |
| 05/11/2018 05/11/18 | Pending | -- | -- | -- |
| 04/30/2018 04/30/18 | For Sale | $450,000 | -- | $206 / Sq Ft |
Tax History Compared to Growth
Tax History
| Year | Tax Paid | Tax Assessment Tax Assessment Total Assessment is a certain percentage of the fair market value that is determined by local assessors to be the total taxable value of land and additions on the property. | Land | Improvement |
|---|---|---|---|---|
| 2025 | $2,661 | $53,226 | -- | -- |
| 2024 | $2,970 | $50,691 | -- | -- |
| 2023 | $2,970 | $82,870 | $16,570 | $66,300 |
| 2022 | $2,827 | $65,660 | $13,130 | $52,530 |
| 2021 | $3,067 | $55,100 | $11,020 | $44,080 |
| 2020 | $3,039 | $51,470 | $10,290 | $41,180 |
Agents Affiliated with this Home
-
John Izzo

Seller's Agent in 2019
John Izzo
HomeSmart
(602) 989-1300
3 in this area
35 Total Sales
-
Ian Ricci

Buyer's Agent in 2019
Ian Ricci
RE/MAX
(602) 430-4272
2 in this area
30 Total Sales
-
R
Seller's Agent in 2018
Rick Wandrych
West USA Realty
(480) 948-5554
-

Seller Co-Listing Agent in 2018
Becky Feola
West USA Realty
(480) 216-1607
Map
Source: Arizona Regional Multiple Listing Service (ARMLS)
MLS Number: 5931607
APN: 217-32-059G
- 9791 N 118th Way
- 12142 E San Victor Dr
- 12313 E Gold Dust Ave
- 9571 N 117th St
- 11717 E Estrella Ave
- 11993 E Mission Ln
- 11691 E Turquoise Ave
- 10290 N 117th Place
- 11651 E Appaloosa Place
- 9053 N 123rd St
- 9415 N 124th St
- 11736 E Del Timbre Dr
- 12245 E Clinton St
- 12055 E Clinton St
- 12524 E Saddlehorn Trail
- 10723 N 118th Way
- 12550 E Silver Spur St
- 11775 E Becker Ln
- xx E Shea Blvd Unit 1
- 9475 N 115th Place
- 12016 E Mountain View Rd
- 12032 E Mountain View Rd
- 12000 E Mountain View Rd
- 12014 E Mountain View Rd
- 12007 E Mountain View Rd
- 12035 E Mountain View Rd
- 12015 E Ironwood Dr
- 12048 E Mountain View Rd
- 12009 E Ironwood Dr
- 9839 N 119th Place
- 9617 N 120th St
- 9612 N 121st St
- 12101 E Mountain View Rd
- 12130 E Mountain View Rd
- 12068 E Ironwood Dr
- 9879 N 119th Place
- 12010 E Ironwood Dr
- 9644 N 120th St
- 9644 N 120th St
- 9644 N 120th St Unit a b
