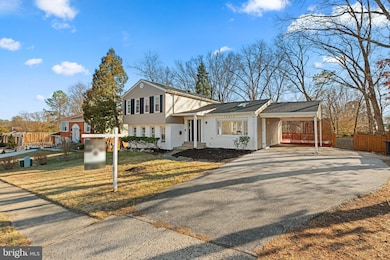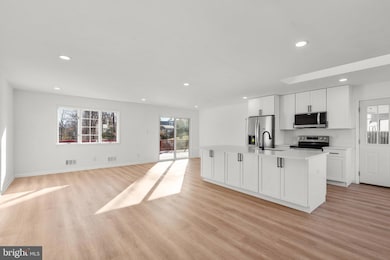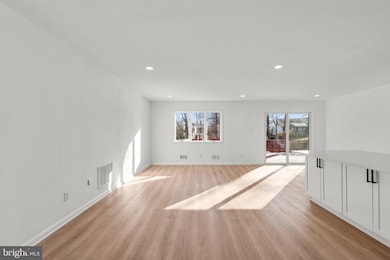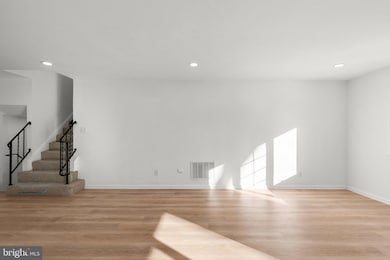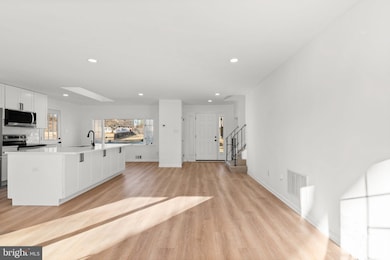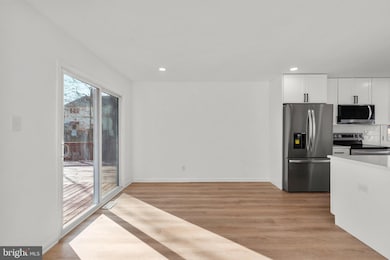
12016 Montague Dr Laurel, MD 20708
South Laurel NeighborhoodHighlights
- 0.26 Acre Lot
- Deck
- No HOA
- Open Floorplan
- Recreation Room
- 4-minute walk to Bedford Park
About This Home
As of May 2025Welcome to 12016 Montague Dr., Laurel, MD, -now offered at an improved price of $595,000! This beautifully renovated modern home seamlessly blends elegance, comfort, and functionality. With four finished levels, this stunning residence offers four spacious bedrooms and three stylishly updated bathrooms, perfect for those seeking a move-in-ready home with high-end finishes.Step inside and be captivated by the open-concept design, featuring a gourmet kitchen with a huge center island, granite countertops, and brand-new stainless steel appliances. Natural light pours into every corner, highlighting the brand-new roof, upgraded lighting, and contemporary finishes throughout the home.The luxurious primary suite includes a spa-inspired bathroom with a standalone soaking tub—a perfect retreat after a long day. Every detail of this renovation has been carefully curated to provide modern elegance while maintaining warmth and functionality.Outside, you’ll find an expansive two level deck overlooking a large, fenced yard—an entertainer’s dream, ideal for gatherings, cookouts, and enjoying the outdoors. The carport and paved driveway provide ample parking for up to four vehicles, ensuring convenience for you and your guests.This turnkey property is ready for its next owner to enjoy! Various financing options are available, making this incredible home accessible to a wide range of buyers. Don’t miss out on this rare opportunity—schedule your private tour today!1 year home warranty offered to the buyer.
Last Agent to Sell the Property
Samson Properties License #Sp40002300 Listed on: 11/13/2024

Home Details
Home Type
- Single Family
Est. Annual Taxes
- $6,187
Year Built
- Built in 1970
Lot Details
- 0.26 Acre Lot
- Property is Fully Fenced
- Property is in excellent condition
- Property is zoned RR
Home Design
- Split Level Home
- Brick Exterior Construction
- Permanent Foundation
- Shingle Roof
- Wood Siding
Interior Spaces
- Property has 4 Levels
- Open Floorplan
- Ceiling Fan
- Wood Burning Fireplace
- Window Treatments
- Window Screens
- Sliding Doors
- Entrance Foyer
- Living Room
- Recreation Room
- Game Room
- Luxury Vinyl Tile Flooring
- Finished Basement
Kitchen
- Gas Oven or Range
- Microwave
- Ice Maker
- Dishwasher
- Stainless Steel Appliances
- Kitchen Island
- Disposal
Bedrooms and Bathrooms
- En-Suite Primary Bedroom
- En-Suite Bathroom
- Soaking Tub
- Walk-in Shower
Laundry
- Laundry Room
- Laundry on lower level
Home Security
- Storm Windows
- Storm Doors
Parking
- 6 Parking Spaces
- 2 Attached Carport Spaces
- On-Street Parking
Outdoor Features
- Deck
Schools
- Montpelier Elementary School
- Dwight D. Eisenhower Middle School
- Laurel High School
Utilities
- Forced Air Heating and Cooling System
- Cooling System Utilizes Natural Gas
- Natural Gas Water Heater
Community Details
- No Home Owners Association
- Bedford Subdivision, 4 Level Split Floorplan
Listing and Financial Details
- Tax Lot 26
- Assessor Parcel Number 17101121755
Ownership History
Purchase Details
Home Financials for this Owner
Home Financials are based on the most recent Mortgage that was taken out on this home.Purchase Details
Home Financials for this Owner
Home Financials are based on the most recent Mortgage that was taken out on this home.Purchase Details
Purchase Details
Similar Homes in Laurel, MD
Home Values in the Area
Average Home Value in this Area
Purchase History
| Date | Type | Sale Price | Title Company |
|---|---|---|---|
| Deed | -- | -- | |
| Deed | -- | -- | |
| Deed | $189,000 | -- | |
| Deed | $3,000 | -- |
Mortgage History
| Date | Status | Loan Amount | Loan Type |
|---|---|---|---|
| Open | $336,025 | Stand Alone Second | |
| Closed | $332,000 | Stand Alone Refi Refinance Of Original Loan | |
| Previous Owner | $332,000 | New Conventional |
Property History
| Date | Event | Price | Change | Sq Ft Price |
|---|---|---|---|---|
| 07/16/2025 07/16/25 | Pending | -- | -- | -- |
| 07/16/2025 07/16/25 | Price Changed | $550,000 | -4.3% | $206 / Sq Ft |
| 07/03/2025 07/03/25 | Price Changed | $575,000 | -1.7% | $215 / Sq Ft |
| 06/11/2025 06/11/25 | Price Changed | $585,000 | +99900.0% | $219 / Sq Ft |
| 06/11/2025 06/11/25 | For Sale | $585 | -99.9% | $0 / Sq Ft |
| 05/20/2025 05/20/25 | Sold | $577,000 | -3.0% | $216 / Sq Ft |
| 04/29/2025 04/29/25 | Pending | -- | -- | -- |
| 03/25/2025 03/25/25 | Price Changed | $595,000 | -2.5% | $223 / Sq Ft |
| 03/06/2025 03/06/25 | Price Changed | $610,000 | 0.0% | $228 / Sq Ft |
| 03/06/2025 03/06/25 | For Sale | $610,000 | +22.2% | $228 / Sq Ft |
| 11/16/2024 11/16/24 | Off Market | $499,000 | -- | -- |
| 11/13/2024 11/13/24 | For Sale | $499,000 | -- | $187 / Sq Ft |
Tax History Compared to Growth
Tax History
| Year | Tax Paid | Tax Assessment Tax Assessment Total Assessment is a certain percentage of the fair market value that is determined by local assessors to be the total taxable value of land and additions on the property. | Land | Improvement |
|---|---|---|---|---|
| 2024 | $6,587 | $416,400 | $0 | $0 |
| 2023 | $6,131 | $385,800 | $0 | $0 |
| 2022 | $5,676 | $355,200 | $101,400 | $253,800 |
| 2021 | $5,367 | $334,367 | $0 | $0 |
| 2020 | $5,057 | $313,533 | $0 | $0 |
| 2019 | $4,747 | $292,700 | $100,700 | $192,000 |
| 2018 | $4,598 | $282,667 | $0 | $0 |
| 2017 | $4,449 | $272,633 | $0 | $0 |
| 2016 | -- | $262,600 | $0 | $0 |
| 2015 | $3,493 | $262,600 | $0 | $0 |
| 2014 | $3,493 | $262,600 | $0 | $0 |
Agents Affiliated with this Home
-
Ayana Mckeiver

Seller's Agent in 2025
Ayana Mckeiver
Samson Properties
(202) 246-7955
1 in this area
4 Total Sales
-
Floretta Davis

Seller Co-Listing Agent in 2025
Floretta Davis
Samson Properties
(301) 640-1978
1 in this area
164 Total Sales
-
Adonay Assefa
A
Buyer's Agent in 2025
Adonay Assefa
Keller Williams Capital Properties
(240) 834-0074
1 in this area
6 Total Sales
Map
Source: Bright MLS
MLS Number: MDPG2130214
APN: 10-1121755
- 12008 Montague Dr
- 11900 Orvis Way
- 8805 Admiral Dr
- 8905 Briardale Ln
- 9213 Fairlane Place
- 12101 Ivory Fashion Ct
- 11206 Hickory Grove Ct
- 8717 Oxwell Ln
- 11393 Laurelwalk Dr
- 9003 Eastbourne Ln
- 8908 Eastbourne Ln
- 12803 Cedarbrook Ln
- 12513 Laurel Bowie Rd
- 8406 Snowden Loop Ct
- 11304 Laurelwalk Dr
- 8413 Snowden Oaks Place
- 11905 Ellington Dr
- 11901 Ellington Dr
- 9301 Montpelier Dr
- 10114 Snowden Rd

