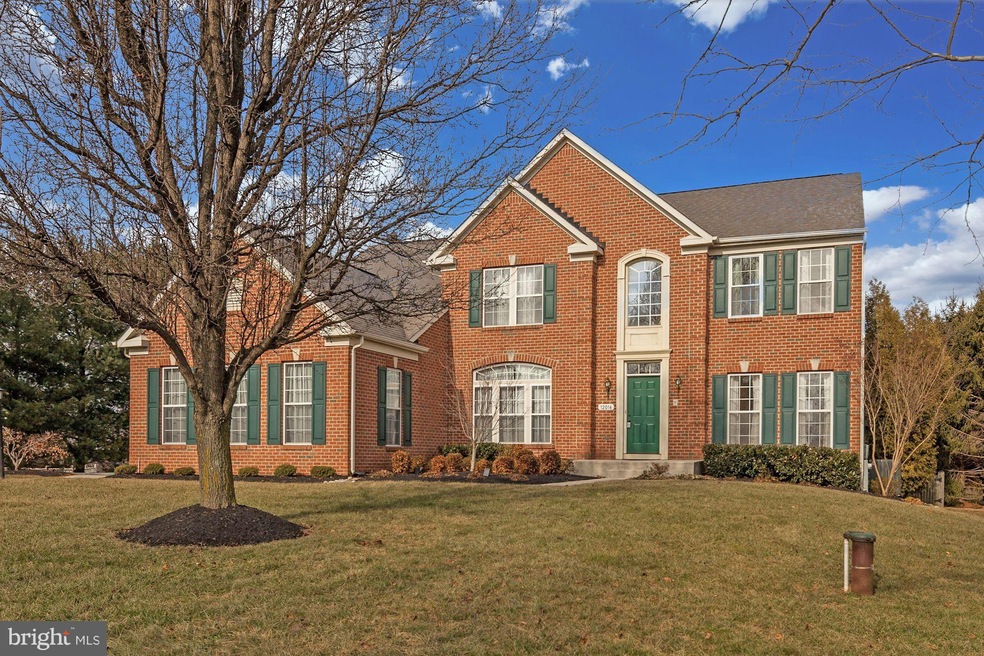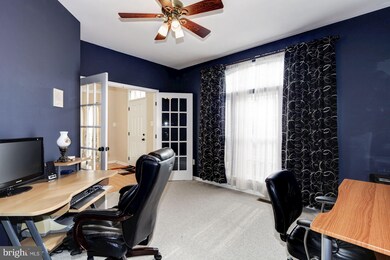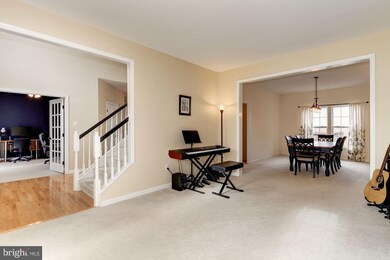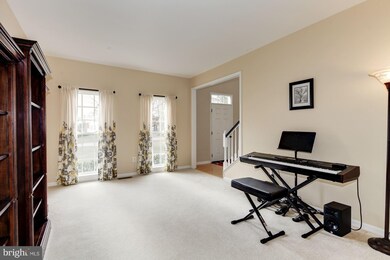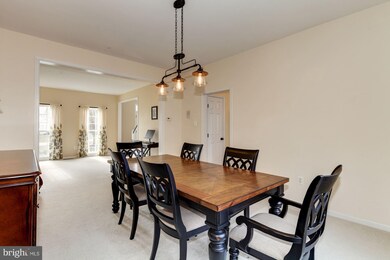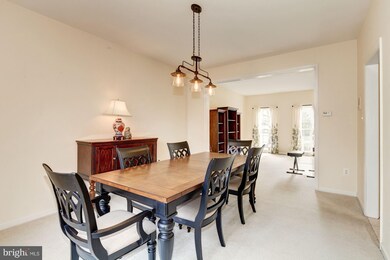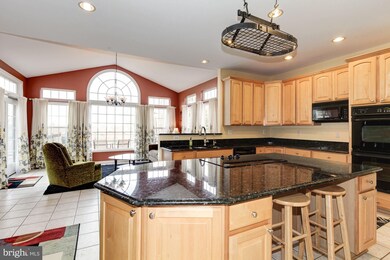
12016 Open Run Rd Ellicott City, MD 21042
Estimated Value: $1,112,113 - $1,179,000
Highlights
- Gourmet Country Kitchen
- Scenic Views
- Colonial Architecture
- Longfellow Elementary School Rated A-
- Open Floorplan
- Deck
About This Home
As of April 2018Spacious 4BR, 4.5 BA Colonial in Gaither Hunt on quiet, secluded lot backing to preservation land and farm. Enjoy the uninterrupted view to the hills. Large, open floor plan w/ sunroom & deck is great for entertaining or just watching nature. Relax by the FP on cold winter nights. Master BR features separate sitting area, w/in closet, mstr bath. Princess ste & 2 addtl BR w/ shared BA upstairs.
Last Agent to Sell the Property
Berkshire Hathaway HomeServices PenFed Realty License #575539 Listed on: 01/17/2018

Home Details
Home Type
- Single Family
Est. Annual Taxes
- $8,815
Year Built
- Built in 2000
Lot Details
- 1.04 Acre Lot
- Backs To Open Common Area
- Landscaped
- Premium Lot
- Backs to Trees or Woods
- Property is in very good condition
- Property is zoned RCDEO
HOA Fees
- $25 Monthly HOA Fees
Parking
- 3 Car Attached Garage
- Garage Door Opener
Property Views
- Scenic Vista
- Woods
- Pasture
- Garden
Home Design
- Colonial Architecture
- Brick Exterior Construction
- Asphalt Roof
Interior Spaces
- Property has 3 Levels
- Open Floorplan
- Tray Ceiling
- Cathedral Ceiling
- Ceiling Fan
- Screen For Fireplace
- Fireplace Mantel
- Double Pane Windows
- Window Treatments
- Palladian Windows
- Atrium Windows
- Window Screens
- Sliding Doors
- Six Panel Doors
- Family Room Off Kitchen
- Combination Kitchen and Living
- Dining Room
- Den
- Library
- Game Room
- Sun or Florida Room
- Wood Flooring
- Storm Doors
- Laundry Room
Kitchen
- Gourmet Country Kitchen
- Breakfast Area or Nook
- Built-In Self-Cleaning Double Oven
- Electric Oven or Range
- Down Draft Cooktop
- Microwave
- Ice Maker
- Dishwasher
- Kitchen Island
- Upgraded Countertops
- Disposal
Bedrooms and Bathrooms
- 4 Bedrooms
- En-Suite Primary Bedroom
- En-Suite Bathroom
- 4.5 Bathrooms
Finished Basement
- Walk-Up Access
- Exterior Basement Entry
- Sump Pump
Outdoor Features
- Deck
- Patio
Utilities
- Forced Air Heating and Cooling System
- Heat Pump System
- Vented Exhaust Fan
- Water Dispenser
- Well
- Natural Gas Water Heater
- Septic Tank
Community Details
- Gaither Hunt Subdivision, Shows Beautifully Floorplan
Listing and Financial Details
- Tax Lot 51
- Assessor Parcel Number 1403327647
Ownership History
Purchase Details
Home Financials for this Owner
Home Financials are based on the most recent Mortgage that was taken out on this home.Purchase Details
Home Financials for this Owner
Home Financials are based on the most recent Mortgage that was taken out on this home.Purchase Details
Purchase Details
Similar Homes in the area
Home Values in the Area
Average Home Value in this Area
Purchase History
| Date | Buyer | Sale Price | Title Company |
|---|---|---|---|
| Kapoor Amit | $719,000 | Certified Title Corp | |
| Baumgardner Ii James E | $719,000 | American Home Title Group In | |
| Nicholas Paraskevopoulos | $730,000 | -- | |
| English Thomas V | $486,950 | -- |
Mortgage History
| Date | Status | Borrower | Loan Amount |
|---|---|---|---|
| Open | Kapoor Amit | $517,500 | |
| Previous Owner | Baumgardner Ii James E | $560,000 | |
| Closed | English Thomas V | -- |
Property History
| Date | Event | Price | Change | Sq Ft Price |
|---|---|---|---|---|
| 04/25/2018 04/25/18 | Sold | $719,000 | -4.0% | $166 / Sq Ft |
| 04/02/2018 04/02/18 | Pending | -- | -- | -- |
| 03/09/2018 03/09/18 | Price Changed | $749,000 | -2.6% | $173 / Sq Ft |
| 02/13/2018 02/13/18 | Price Changed | $769,000 | -2.5% | $178 / Sq Ft |
| 01/17/2018 01/17/18 | For Sale | $789,000 | -- | $182 / Sq Ft |
Tax History Compared to Growth
Tax History
| Year | Tax Paid | Tax Assessment Tax Assessment Total Assessment is a certain percentage of the fair market value that is determined by local assessors to be the total taxable value of land and additions on the property. | Land | Improvement |
|---|---|---|---|---|
| 2024 | $11,539 | $809,300 | $221,600 | $587,700 |
| 2023 | $10,861 | $770,200 | $0 | $0 |
| 2022 | $10,324 | $731,100 | $0 | $0 |
| 2021 | $9,769 | $692,000 | $160,400 | $531,600 |
| 2020 | $9,688 | $680,100 | $0 | $0 |
| 2019 | $9,635 | $668,200 | $0 | $0 |
| 2018 | $8,872 | $656,300 | $268,100 | $388,200 |
| 2017 | $8,872 | $656,300 | $0 | $0 |
| 2016 | -- | $656,300 | $0 | $0 |
| 2015 | -- | $680,000 | $0 | $0 |
| 2014 | -- | $680,000 | $0 | $0 |
Agents Affiliated with this Home
-
Bob Chew

Seller's Agent in 2018
Bob Chew
BHHS PenFed (actual)
(410) 995-9600
57 in this area
2,678 Total Sales
-
Ronna Corman-Chew

Seller Co-Listing Agent in 2018
Ronna Corman-Chew
BHHS PenFed (actual)
(410) 300-9500
2 in this area
38 Total Sales
-
Jatinder Singh

Buyer's Agent in 2018
Jatinder Singh
Invision Realty Inc.
(301) 476-0501
12 in this area
148 Total Sales
Map
Source: Bright MLS
MLS Number: 1004380365
APN: 03-327647
- 0 Whithorn Way
- 11054 Gaither Farm Rd
- 4640 Manor Ln
- 11222 Kinsale Ct
- 11790 Farside Rd
- 4935 Valley View Overlook
- 10740 Cottonwood Way
- 10839 Beech Creek Dr
- 11501 Manorstone Ln
- 5120 Wellinghall Way
- 5051 Jericho Rd
- 5235 Lightfoot Path
- 3740 Westmount Pkwy
- 11111 Willow Bottom Dr
- 3787 Westmount Pkwy
- 3799 Westmount Pkwy
- 11122 Ivy Bush Ln
- 5266 Eliots Oak Rd
- 4509 Picton Ct
- 4035 Dudley Ln
- 12016 Open Run Rd
- 12012 Open Run Rd
- 12020 Open Run Rd
- 12008 Open Run Rd
- 12005 Open Run Rd
- 12015 Open Run Rd
- 12009 Open Run Rd
- 12004 Open Run Rd
- 12024 Open Run Rd
- 12001 Open Run Rd
- 12017 Open Run Rd
- 0 Dorsch Farm Rd Lot 6 Unit HW7350818
- 11100 Dorsch Farm Rd
- 0 Dorsch Farm Rd Lot 6 Unit 1009116442
- 12028 Open Run Rd
- 11082 Dorsch Farm Rd
- 12038 Open Run Rd
- 12027 Open Run Rd
- 12021 Open Run Rd
- 11104 Dorsch Farm Rd
