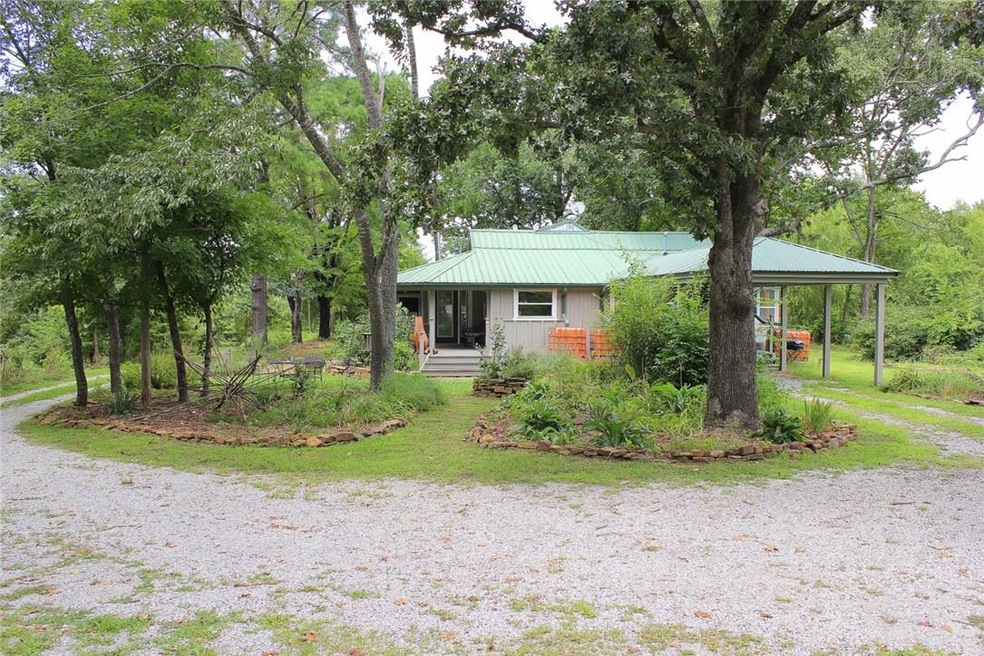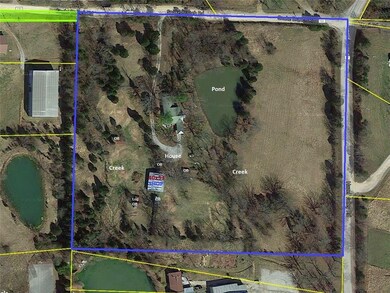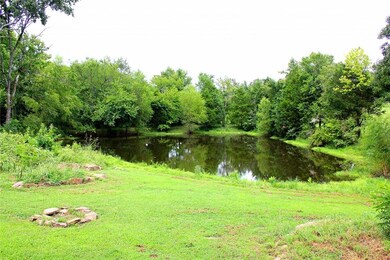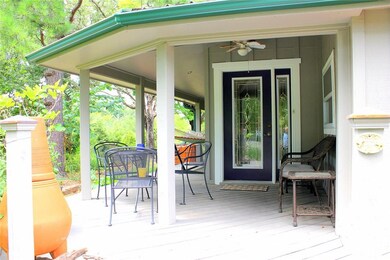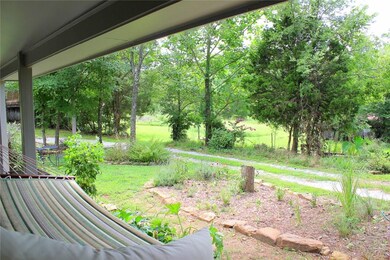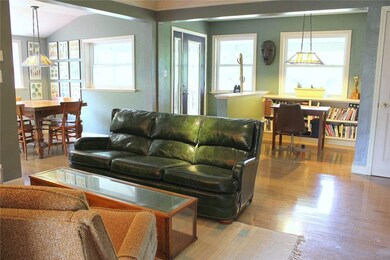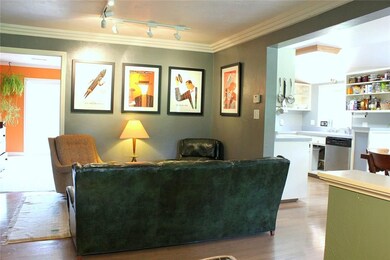
12016 Snake Branch Rd Fayetteville, AR 72701
Highlights
- Home fronts a creek
- Deck
- Wood Flooring
- Elkins Middle School Rated 9+
- Wood Burning Stove
- Pole Barn
About This Home
As of November 2018Rare opportunity to own a newly updated Private 8.43acre Retreat with Huge spring fed pond & creeks on both sides. Perfect for a mini farm or homesteader. Lovingly cared for 4 bdrm, 2.5 bath home with 2 Living areas, Sunroom, split design feature, & natural light! Fresh interior & exterior paint, windows, gutters, furnace 2015, rain water collection, landscaping, and much more. 40x33 Shop building with lots to convey! This mystical property has many historic outbuildings which give it a timeless feeling.
Home Details
Home Type
- Single Family
Est. Annual Taxes
- $762
Year Built
- Built in 1971
Lot Details
- 8.43 Acre Lot
- Home fronts a creek
- Home fronts a pond
- South Facing Home
- Wire Fence
- Level Lot
- Open Lot
- Landscaped with Trees
Home Design
- Frame Construction
- Metal Roof
Interior Spaces
- 1,915 Sq Ft Home
- 1-Story Property
- Built-In Features
- Ceiling Fan
- Wood Burning Stove
- Free Standing Fireplace
- Living Room with Fireplace
- Crawl Space
- Fire and Smoke Detector
- Washer and Dryer Hookup
Kitchen
- Oven
- Microwave
- Dishwasher
- Disposal
Flooring
- Wood
- Carpet
- Vinyl
Bedrooms and Bathrooms
- 4 Bedrooms
- Split Bedroom Floorplan
- Walk-In Closet
Parking
- 1 Car Garage
- Attached Carport
- Gravel Driveway
Outdoor Features
- Deck
- Covered patio or porch
- Pole Barn
- Outdoor Storage
- Outbuilding
Location
- Outside City Limits
Utilities
- Central Heating and Cooling System
- Heating System Uses Gas
- Gas Water Heater
- Septic Tank
- Phone Available
- Satellite Dish
- TV Antenna
Community Details
- 29 15 28 Subdivision
Listing and Financial Details
- Exclusions: cannot close until 10/31/2016
- Tax Lot see survey
Ownership History
Purchase Details
Home Financials for this Owner
Home Financials are based on the most recent Mortgage that was taken out on this home.Purchase Details
Home Financials for this Owner
Home Financials are based on the most recent Mortgage that was taken out on this home.Purchase Details
Home Financials for this Owner
Home Financials are based on the most recent Mortgage that was taken out on this home.Purchase Details
Home Financials for this Owner
Home Financials are based on the most recent Mortgage that was taken out on this home.Purchase Details
Purchase Details
Purchase Details
Purchase Details
Map
Similar Homes in Fayetteville, AR
Home Values in the Area
Average Home Value in this Area
Purchase History
| Date | Type | Sale Price | Title Company |
|---|---|---|---|
| Warranty Deed | $234,900 | Waco Title Co | |
| Interfamily Deed Transfer | -- | None Available | |
| Deed | -- | -- | |
| Warranty Deed | $216,800 | Waco Title Co | |
| Quit Claim Deed | -- | None Available | |
| Warranty Deed | $25,000 | -- | |
| Warranty Deed | $20,000 | -- | |
| Warranty Deed | $2,500 | -- |
Mortgage History
| Date | Status | Loan Amount | Loan Type |
|---|---|---|---|
| Open | $315,000 | VA | |
| Closed | $237,202 | Future Advance Clause Open End Mortgage | |
| Closed | $235,000 | VA | |
| Closed | $234,900 | VA | |
| Previous Owner | $210,000 | No Value Available | |
| Previous Owner | -- | No Value Available | |
| Previous Owner | $210,000 | VA | |
| Previous Owner | $112,000 | New Conventional |
Property History
| Date | Event | Price | Change | Sq Ft Price |
|---|---|---|---|---|
| 02/21/2025 02/21/25 | For Sale | $635,000 | +170.3% | $332 / Sq Ft |
| 11/27/2018 11/27/18 | Sold | $234,900 | 0.0% | $122 / Sq Ft |
| 10/28/2018 10/28/18 | Pending | -- | -- | -- |
| 09/05/2018 09/05/18 | For Sale | $234,900 | +8.3% | $122 / Sq Ft |
| 11/03/2016 11/03/16 | Sold | $216,800 | -3.6% | $113 / Sq Ft |
| 10/04/2016 10/04/16 | Pending | -- | -- | -- |
| 08/19/2016 08/19/16 | For Sale | $224,900 | +60.6% | $117 / Sq Ft |
| 10/30/2014 10/30/14 | Sold | $140,000 | -6.6% | $74 / Sq Ft |
| 09/30/2014 09/30/14 | Pending | -- | -- | -- |
| 08/21/2014 08/21/14 | For Sale | $149,900 | -- | $80 / Sq Ft |
Tax History
| Year | Tax Paid | Tax Assessment Tax Assessment Total Assessment is a certain percentage of the fair market value that is determined by local assessors to be the total taxable value of land and additions on the property. | Land | Improvement |
|---|---|---|---|---|
| 2024 | $1,705 | $35,120 | $3,660 | $31,460 |
| 2023 | $1,601 | $35,120 | $3,660 | $31,460 |
| 2022 | $1,455 | $28,820 | $4,760 | $24,060 |
| 2021 | $1,455 | $28,820 | $4,760 | $24,060 |
| 2020 | $1,461 | $28,820 | $4,760 | $24,060 |
| 2019 | $1,122 | $22,130 | $3,650 | $18,480 |
| 2018 | $772 | $22,130 | $3,650 | $18,480 |
| 2017 | $761 | $22,130 | $3,650 | $18,480 |
| 2016 | $761 | $22,140 | $3,660 | $18,480 |
| 2015 | $762 | $22,140 | $3,660 | $18,480 |
| 2014 | $382 | $14,583 | $2,339 | $12,244 |
Source: Northwest Arkansas Board of REALTORS®
MLS Number: 1024470
APN: 001-05910-000
- 246 Justin St
- 276 Justin St
- 19652 Mccord Rd
- 1021 Jennifer Ann Ln
- 11775 Antoinette Rd
- 0 Hazel Valley Rd Unit 1286936
- 11638 Hazel Valley Rd
- 10836 Bray Rd
- 21106 Kirksey Rd
- Tract 1 Mount Olive Wc 44 Rd
- 339 Madison 6122 & 440 Madison 6122
- 21964 Raven Rd
- 0 Tbd Madison 6085
- 377 Madison 5116
- 0 Hale Rd Unit 1309571
- 101 Carter Ln
- 175 Sulphur City Rd
- 933 Madison 6372
- 11713 Long-Tate Rd
- 0 Tbd Madison 6124 Unit 1298983
