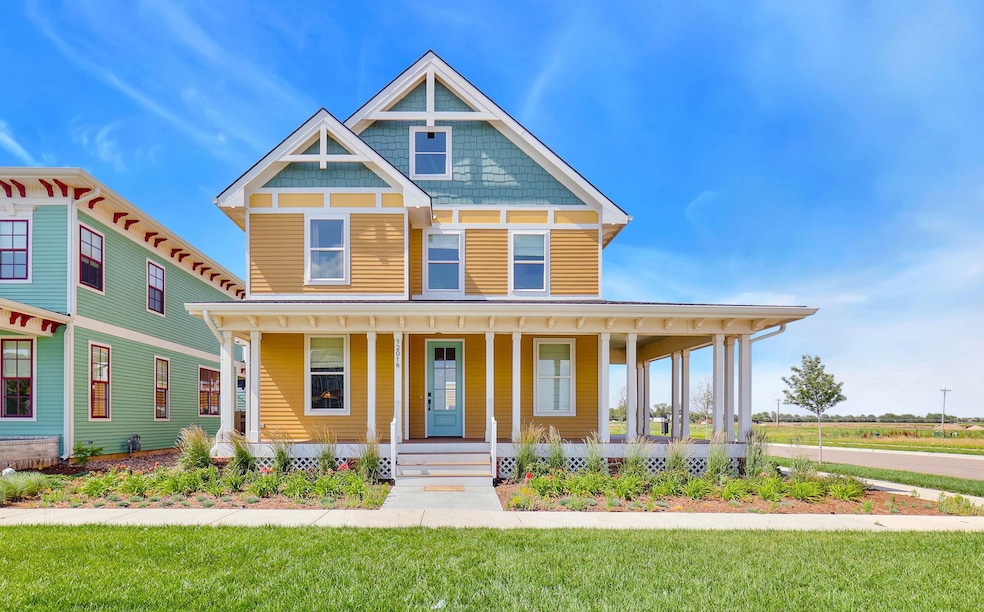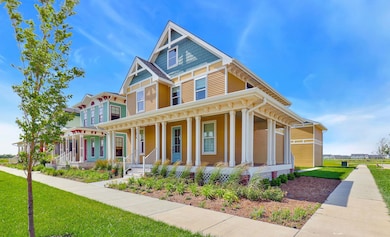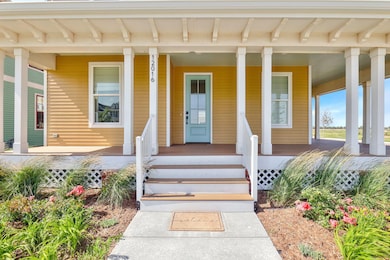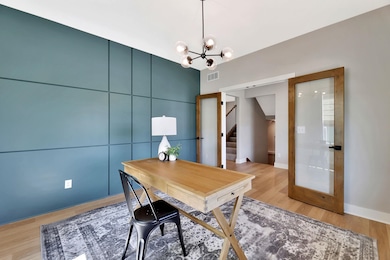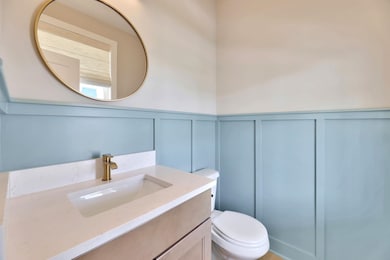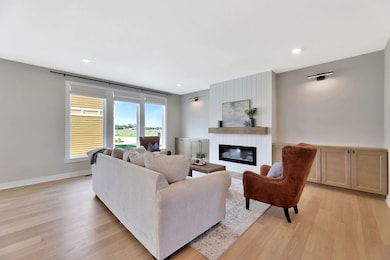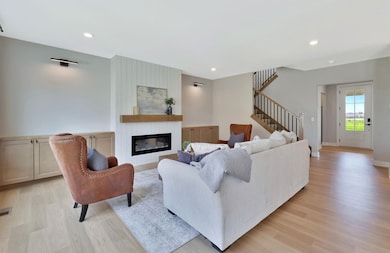12016 W Arvada Blvd Maize, KS 67223
Northwest Wichita NeighborhoodEstimated payment $2,959/month
Highlights
- Corner Lot
- Home Office
- Wet Bar
- Maize South Elementary School Rated A-
- Covered Patio or Porch
- Covered Deck
About This Home
Experience the perfect blend of classic charm and contemporary luxury in this stunning 5-bedroom, 3.5-bathroom, two-story home with a 3-car garage. Located in the Arvada neighborhood, this Rawlings-Victorian captures the spirit of timeless architecture while offering every modern convenience you desire.From the moment you arrive, the inviting wrap-around front porch sets the tone—ideal for quiet mornings or lively evenings with friends and family. On the main level, you’ll find a dedicated office/den—perfect for remote work alongside a powder bath. The heart of the home is the gourmet kitchen, featuring quartz countertops, custom cabinetry, and a generous center island, ideal for entertaining or everyday living. Upstairs, the primary suite is complete with dual walk-in closets, a spa-inspired en-suite with double vanities, a tiled walk-in shower, and elegant tile flooring. Two additional bedrooms and a convenient upstairs laundry complete the upper level. The finished lower level offers two more bedrooms, a full bath, a cozy rec room, and a walk-up wet bar—an excellent space for hosting or relaxing. The biggest bonus though is a separate 1 bedroom, 1 bathroom full apartment above the garage.
Listing Agent
Berkshire Hathaway PenFed Realty Brokerage Phone: 316-990-0184 License #00052742 Listed on: 06/24/2025

Co-Listing Agent
Berkshire Hathaway PenFed Realty Brokerage Phone: 316-990-0184 License #00245317
Open House Schedule
-
Sunday, November 16, 20251:00 to 2:30 pm11/16/2025 1:00:00 PM +00:0011/16/2025 2:30:00 PM +00:00Add to Calendar
Home Details
Home Type
- Single Family
Est. Annual Taxes
- $4,541
Year Built
- Built in 2023
Lot Details
- 5,663 Sq Ft Lot
- Wood Fence
- Corner Lot
- Sprinkler System
HOA Fees
- $25 Monthly HOA Fees
Parking
- 3 Car Garage
Home Design
- Composition Roof
Interior Spaces
- 2-Story Property
- Wet Bar
- Ceiling Fan
- Electric Fireplace
- Family Room with Fireplace
- Living Room
- Combination Kitchen and Dining Room
- Home Office
- Natural lighting in basement
Kitchen
- Microwave
- Dishwasher
- Disposal
Flooring
- Carpet
- Luxury Vinyl Tile
Bedrooms and Bathrooms
- 5 Bedrooms
- Walk-In Closet
Laundry
- Laundry Room
- Laundry on upper level
- 220 Volts In Laundry
Outdoor Features
- Covered Deck
- Covered Patio or Porch
Additional Homes
- Accessory Dwelling Unit (ADU)
Schools
- Maize
- Maize High School
Utilities
- Forced Air Heating and Cooling System
- Heating System Uses Natural Gas
Community Details
- Association fees include gen. upkeep for common ar
- $250 HOA Transfer Fee
- Built by Miller Family Homes
- Arvada Subdivision
Listing and Financial Details
- Assessor Parcel Number 30020833
Map
Home Values in the Area
Average Home Value in this Area
Property History
| Date | Event | Price | List to Sale | Price per Sq Ft |
|---|---|---|---|---|
| 08/14/2025 08/14/25 | Price Changed | $485,000 | -4.9% | $161 / Sq Ft |
| 06/24/2025 06/24/25 | For Sale | $509,900 | -- | $169 / Sq Ft |
Source: South Central Kansas MLS
MLS Number: 657494
- Wilder (Victorian) Plan at Arvada
- Fitzgerald (Craftsman) Plan at Arvada
- Rawlings (Victorian) Plan at Arvada
- Hudson Plan at Arvada
- Dixon (Victorian) Plan at Arvada
- Madison Plan at Arvada
- Baum (Craftsman) Plan at Arvada
- Wilder (Italianate) Plan at Arvada
- Baum (Four Square) Plan at Arvada
- Baum (French Colonial) Plan at Arvada
- Steinbeck (Victorian) Plan at Arvada
- 12024 W Arvada Blvd
- 12028 W Arvada Blvd
- 12019 W Arvada Blvd
- 3537 N Azalea
- 12031 W Arvada Blvd
- 12035 W Arvada Blvd
- 3670 N Azalea St
- 3668 N Azalea St
- 3682 N Azalea St
- 12136 W 33rd St N
- 12504 W Blanford St
- 3312-3540 N Maize Rd
- 10850 Copper Creek Trail
- 10012 W 20th St N
- 5050 N Maize Rd
- 300 W Albert St Unit 47R
- 300 W Albert St Unit 52R
- 300 W Albert St Unit 13
- 300 W Albert St Unit 13R1
- 300 W Albert St Unit 29R1
- 300 W Albert St Unit 29R
- 300 W Albert St Unit 48R1
- 300 W Albert St Unit 48R
- 1703 N Grove St
- 3832 N Pepper Ridge St
- 9250 W 21st St N
- 8820 W Westlawn St
- 1448 N Westgate St
- 4007 N Ridge Rd
