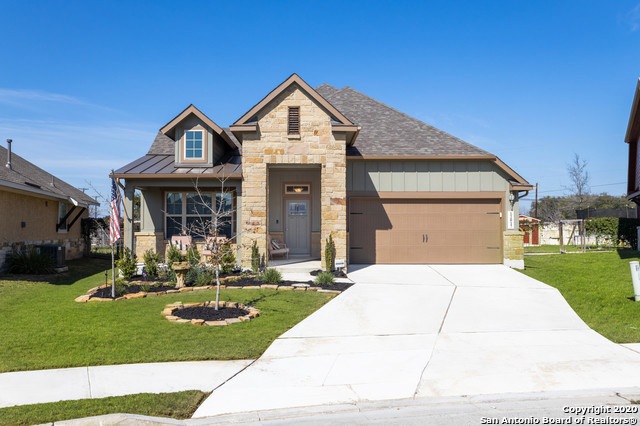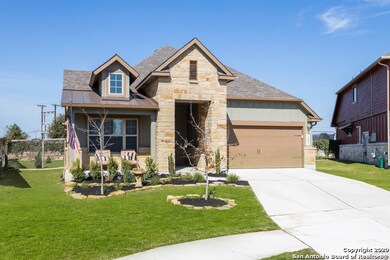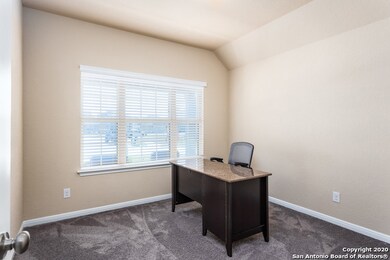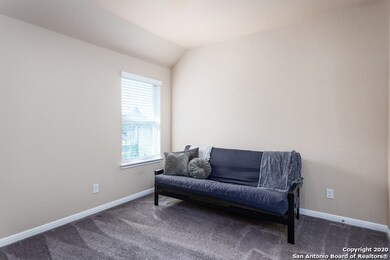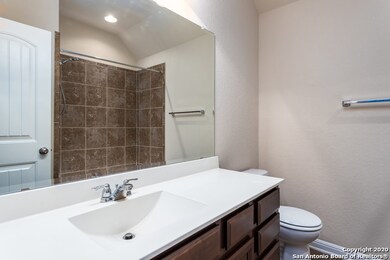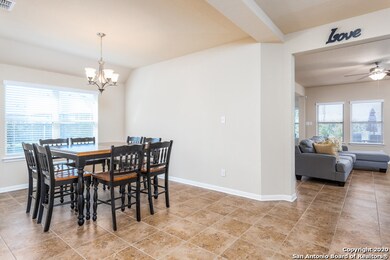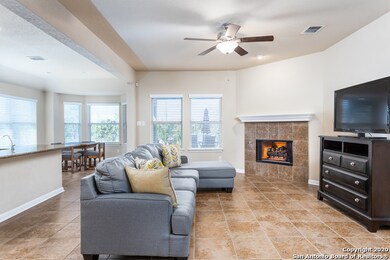
12017 Vignette Schertz, TX 78154
Highlights
- Clubhouse
- 1 Fireplace
- Covered patio or porch
- Ray D. Corbett Junior High School Rated A-
- Community Pool
- Walk-In Pantry
About This Home
As of June 2020Beautiful One story located on a cul-de-sac, Covered front porch with stone elevation, front office, tile throughout common areas, formal dining room, open floor-plan, large kitchen over looking family room with granite counter tops, stainless steel appliances, Refrigerator included, gas stove and fireplace, recessed lighting, spacious master bedroom with walk in closet, custom drawers and shelving, extended walk in shower with double vanity, covered back porch, ask about neighborhood events and amenities!
Last Agent to Sell the Property
Arturo Reygadas
1st Choice Realty Group Listed on: 02/27/2020
Last Buyer's Agent
Jeremiah Simon
Realty One Group Emerald
Home Details
Home Type
- Single Family
Est. Annual Taxes
- $7,717
Year Built
- Built in 2016
Lot Details
- 7,405 Sq Ft Lot
HOA Fees
- $55 Monthly HOA Fees
Parking
- 2 Car Garage
Home Design
- Slab Foundation
Interior Spaces
- 2,232 Sq Ft Home
- Property has 1 Level
- Ceiling Fan
- 1 Fireplace
- Double Pane Windows
- Combination Dining and Living Room
- Washer Hookup
Kitchen
- Eat-In Kitchen
- Walk-In Pantry
- Gas Cooktop
- Stove
- Dishwasher
- Disposal
Flooring
- Carpet
- Ceramic Tile
Bedrooms and Bathrooms
- 4 Bedrooms
- 3 Full Bathrooms
Outdoor Features
- Waterfront Park
- Covered patio or porch
- Outdoor Storage
Schools
- Rose Grdn Elementary School
- Corbett Middle School
- Samuel C High School
Utilities
- Central Heating and Cooling System
- Heating System Uses Natural Gas
- Cable TV Available
Listing and Financial Details
- Legal Lot and Block 25 / 5
- Assessor Parcel Number 050590050250
Community Details
Overview
- $660 HOA Transfer Fee
- The Crossvine Association
- Built by CalAtlantic
- The Crossvine Subdivision
- Mandatory home owners association
Amenities
- Community Barbecue Grill
- Clubhouse
Recreation
- Community Pool
- Park
- Trails
Ownership History
Purchase Details
Home Financials for this Owner
Home Financials are based on the most recent Mortgage that was taken out on this home.Purchase Details
Home Financials for this Owner
Home Financials are based on the most recent Mortgage that was taken out on this home.Similar Homes in the area
Home Values in the Area
Average Home Value in this Area
Purchase History
| Date | Type | Sale Price | Title Company |
|---|---|---|---|
| Vendors Lien | -- | None Available | |
| Vendors Lien | -- | None Available |
Mortgage History
| Date | Status | Loan Amount | Loan Type |
|---|---|---|---|
| Open | $295,000 | VA | |
| Previous Owner | $288,933 | VA |
Property History
| Date | Event | Price | Change | Sq Ft Price |
|---|---|---|---|---|
| 07/10/2025 07/10/25 | For Sale | $400,000 | +33.3% | $179 / Sq Ft |
| 03/08/2021 03/08/21 | Off Market | -- | -- | -- |
| 06/01/2020 06/01/20 | Sold | -- | -- | -- |
| 05/02/2020 05/02/20 | Pending | -- | -- | -- |
| 02/27/2020 02/27/20 | For Sale | $299,999 | +6.4% | $134 / Sq Ft |
| 04/01/2018 04/01/18 | Off Market | -- | -- | -- |
| 12/31/2017 12/31/17 | Sold | -- | -- | -- |
| 12/31/2017 12/31/17 | For Sale | $282,000 | -- | $128 / Sq Ft |
Tax History Compared to Growth
Tax History
| Year | Tax Paid | Tax Assessment Tax Assessment Total Assessment is a certain percentage of the fair market value that is determined by local assessors to be the total taxable value of land and additions on the property. | Land | Improvement |
|---|---|---|---|---|
| 2023 | $9,667 | $407,915 | $68,830 | $399,530 |
| 2022 | $9,569 | $370,832 | $57,390 | $337,910 |
| 2021 | $8,851 | $337,120 | $58,170 | $278,950 |
| 2020 | $8,333 | $310,960 | $59,200 | $251,760 |
| 2019 | $7,919 | $288,000 | $59,200 | $228,800 |
| 2018 | $8,047 | $295,000 | $59,200 | $235,800 |
| 2017 | $3,280 | $120,900 | $41,830 | $79,070 |
| 2016 | $925 | $34,100 | $34,100 | $0 |
| 2015 | -- | $31,700 | $31,700 | $0 |
Agents Affiliated with this Home
-
Dayton Schrader

Seller's Agent in 2025
Dayton Schrader
eXp Realty
(210) 757-9788
4,037 Total Sales
-
A
Seller's Agent in 2020
Arturo Reygadas
1st Choice Realty Group
-
J
Buyer's Agent in 2020
Jeremiah Simon
Realty One Group Emerald
Map
Source: San Antonio Board of REALTORS®
MLS Number: 1441870
APN: 05059-005-0250
- 8919 Sage Stem
- 11909 Trail Hollow
- 11904 Trail Hollow
- 12007 Rockroot
- 12012 Ivy Post
- 12008 Ivy Post
- 8865 Stackstone
- 3213 Pencil Cholla
- 9406 Chatside
- 9405 Chatside
- 9410 Chatside
- 9409 Chatside
- 8737 Stackstone
- 8732 Stackstone
- 9430 Chatside
- 9434 Chatside
- 9429 Chatside
- 3116 Pencil Cholla
- 8713 Stackstone
- 8701 Stackstone
