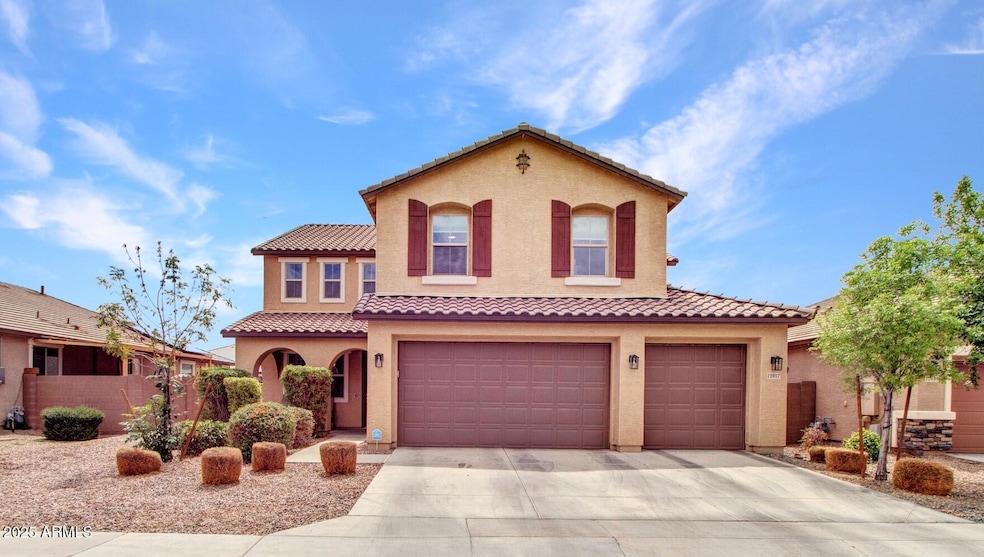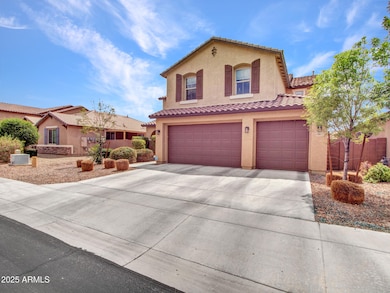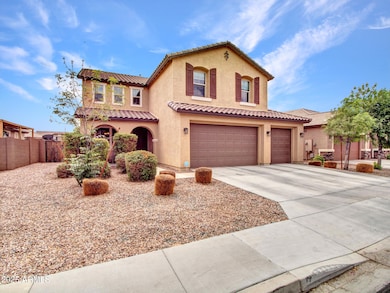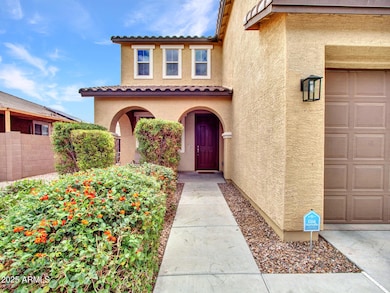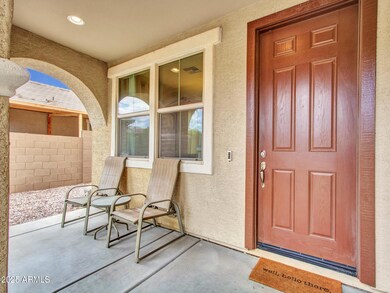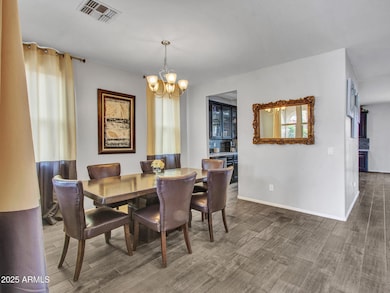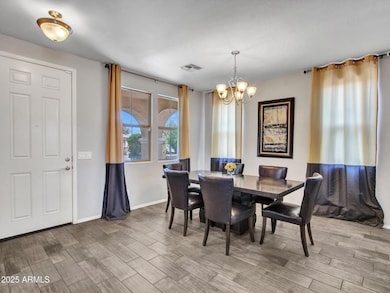
12017 W Chase Ln Avondale, AZ 85323
Coldwater Springs NeighborhoodHighlights
- RV Gated
- Covered Patio or Porch
- Dual Vanity Sinks in Primary Bathroom
- Vaulted Ceiling
- Double Pane Windows
- Breakfast Bar
About This Home
As of June 2025Spacious 5-bedroom, 2.5-bath home offers the perfect blend of style and functionality. Primary bedroom and 3 additional bedrooms are on the second floor along with an amazing loft area. Upstairs laundry room adds extra convenience. Primary suite boasts a full ensuite bath with separate shower and tub, and a huge walk-in closet. The first floor includes an additional bedroom perfect for guests, home office, or playroom. You'll find high-end finishes throughout, including premium tile flooring on first floor and beautiful wood-like LVP on second floor. Gourmet kitchen is a chef's dream with a double oven, walk-in pantry, and a convenient butler's pantry. The designed backyard is low maintenance, featuring pavers and artificial grass. Oversized 3 car garage includes above storage. Must see!!
Last Agent to Sell the Property
Berkshire Hathaway HomeServices Arizona Properties License #SA689251000 Listed on: 04/24/2025

Home Details
Home Type
- Single Family
Est. Annual Taxes
- $2,745
Year Built
- Built in 2016
Lot Details
- 7,044 Sq Ft Lot
- Desert faces the front and back of the property
- Block Wall Fence
- Artificial Turf
HOA Fees
- $68 Monthly HOA Fees
Parking
- 3 Car Garage
- Garage Door Opener
- RV Gated
Home Design
- Wood Frame Construction
- Tile Roof
- Stucco
Interior Spaces
- 3,433 Sq Ft Home
- 2-Story Property
- Vaulted Ceiling
- Ceiling Fan
- Double Pane Windows
Kitchen
- Breakfast Bar
- Gas Cooktop
- Built-In Microwave
- Kitchen Island
Flooring
- Laminate
- Tile
Bedrooms and Bathrooms
- 5 Bedrooms
- 2.5 Bathrooms
- Dual Vanity Sinks in Primary Bathroom
- Bathtub With Separate Shower Stall
Outdoor Features
- Covered Patio or Porch
Schools
- Littleton Elementary School
- Estrella Vista Elementary Middle School
- La Joya Community High School
Utilities
- Central Air
- Heating Available
- Cable TV Available
Listing and Financial Details
- Tax Lot 136
- Assessor Parcel Number 500-32-227
Community Details
Overview
- Association fees include ground maintenance
- Del Rio Ranch Association, Phone Number (602) 674-4355
- Built by Richmond American Homes
- Del Rio Ranch Unit 2 Subdivision, Tracy Floorplan
Recreation
- Community Playground
Ownership History
Purchase Details
Home Financials for this Owner
Home Financials are based on the most recent Mortgage that was taken out on this home.Purchase Details
Purchase Details
Home Financials for this Owner
Home Financials are based on the most recent Mortgage that was taken out on this home.Similar Homes in Avondale, AZ
Home Values in the Area
Average Home Value in this Area
Purchase History
| Date | Type | Sale Price | Title Company |
|---|---|---|---|
| Warranty Deed | $507,500 | Standard Title | |
| Warranty Deed | -- | None Listed On Document | |
| Special Warranty Deed | $281,641 | Fidelity Natl Title Agency I |
Mortgage History
| Date | Status | Loan Amount | Loan Type |
|---|---|---|---|
| Open | $498,307 | FHA | |
| Previous Owner | $334,000 | New Conventional | |
| Previous Owner | $261,000 | New Conventional | |
| Previous Owner | $267,000 | New Conventional | |
| Previous Owner | $267,559 | New Conventional |
Property History
| Date | Event | Price | Change | Sq Ft Price |
|---|---|---|---|---|
| 06/27/2025 06/27/25 | Sold | $507,500 | -1.5% | $148 / Sq Ft |
| 04/24/2025 04/24/25 | For Sale | $515,000 | -- | $150 / Sq Ft |
Tax History Compared to Growth
Tax History
| Year | Tax Paid | Tax Assessment Tax Assessment Total Assessment is a certain percentage of the fair market value that is determined by local assessors to be the total taxable value of land and additions on the property. | Land | Improvement |
|---|---|---|---|---|
| 2025 | $2,745 | $23,968 | -- | -- |
| 2024 | $2,823 | $22,827 | -- | -- |
| 2023 | $2,823 | $38,530 | $7,700 | $30,830 |
| 2022 | $2,812 | $29,770 | $5,950 | $23,820 |
| 2021 | $2,719 | $27,880 | $5,570 | $22,310 |
| 2020 | $2,616 | $27,060 | $5,410 | $21,650 |
| 2019 | $2,612 | $24,010 | $4,800 | $19,210 |
| 2018 | $2,387 | $23,810 | $4,760 | $19,050 |
| 2017 | $2,215 | $21,630 | $4,320 | $17,310 |
| 2016 | $290 | $3,615 | $3,615 | $0 |
| 2015 | $302 | $3,488 | $3,488 | $0 |
Agents Affiliated with this Home
-
Susan Ludwig
S
Seller's Agent in 2025
Susan Ludwig
Berkshire Hathaway HomeServices Arizona Properties
(623) 266-3550
1 in this area
27 Total Sales
-
Andrew Herrera

Buyer's Agent in 2025
Andrew Herrera
EMG Real Estate
(480) 202-9100
1 in this area
172 Total Sales
Map
Source: Arizona Regional Multiple Listing Service (ARMLS)
MLS Number: 6852942
APN: 500-32-227
- 12038 W Davis Ln
- 11952 W Overlin Ln
- 12022 W Locust Ln
- 12010 W Calle Hermosa Ln
- 12172 W Davis Ln
- 2413 S 121st Dr Unit 4
- 11742 W Chase Ln
- 1412 S 120th Dr
- 1713 S 117th Dr
- 11713 W Rio Vista Ln
- 1814 S 123rd Dr
- 12374 W Hopi St
- 1232 S 120th Ln
- 12356 W Mohave St
- 12417 W Apache St
- 12022 W Belmont Dr
- 2116 S 124th Dr
- 12375 W Whyman Ave
- 11566 W Apache St
- 2410 S 124th Dr
