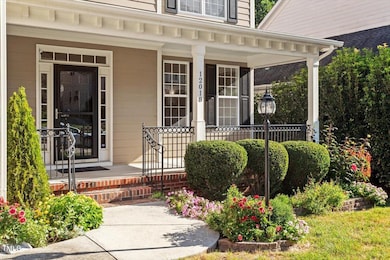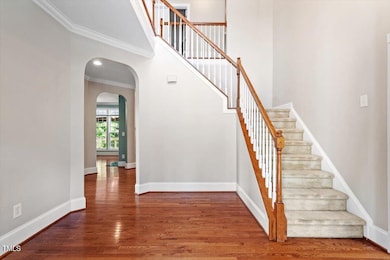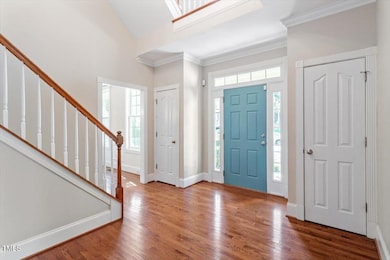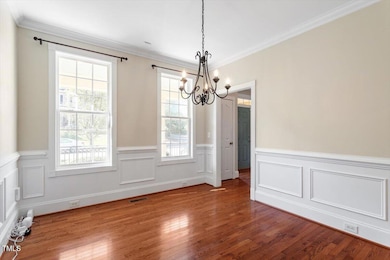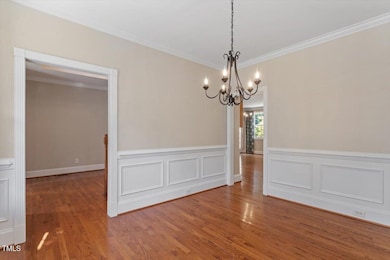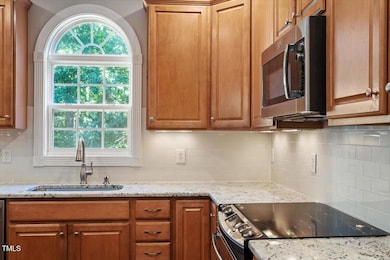12018 Mcbride Dr Raleigh, NC 27613
Umstead NeighborhoodEstimated payment $4,637/month
Highlights
- View of Trees or Woods
- Open Floorplan
- Deck
- Sycamore Creek Elementary School Rated A
- Fireplace in Kitchen
- Partially Wooded Lot
About This Home
With a FULL FINISHED BASEMENT and high ceilings this amazing home offers plenty of room to spread out, combining the comforts and convenience for everyday living with the serenity and entertainment of being on vacation! Located in a highly convenient and desirable area, this home provides access to great schools, restaurants, shopping, and traveling convenience! A large foyer welcomes you home to a bright and open floor plan. The first floor features a formal dining room, huge eat-in kitchen with a large island perfect for preparing food or serving a buffet-style holiday meal, and a cozy double sided fireplace shared with the large living room. A dramatic staircase brings you to the upper levels which include a large home office and four generously sized bedroooms, including a luxurious owner's suite with a modern en-suite bath. A 3rd floor bonus room offers a flexible area perfect for a playroom or creative space. The fantastic finished basement adds even more value with space for movie nights, game rooms or casual hangouts. It includes a full bar area, built-in 5-speaker sound system, a pool/ping-pong table and other games. The sound-buffered room offers endless opportunities for musicians, gamers, artists or quiet working conditions! A large full bath and seemingly endless storage complete the space. Walking out the back door, either from the basement or first floor, you will find yourself on one of 3 levels of a stunning new deck overlooking the private, peaceful, wooded backyard. The lower level is surrounded by a beautiful garden of perennials sure to bring new wonders throughout the year! Must see to appreciate! Schedule your private showing today! Listing agent is related to seller.
Home Details
Home Type
- Single Family
Est. Annual Taxes
- $5,353
Year Built
- Built in 2005
Lot Details
- 7,405 Sq Ft Lot
- West Facing Home
- Property has an invisible fence for dogs
- Landscaped
- Lot Sloped Down
- Partially Wooded Lot
- Many Trees
- Private Yard
- Garden
- Grass Covered Lot
- Back and Front Yard
HOA Fees
- $37 Monthly HOA Fees
Parking
- 2 Car Attached Garage
- Parking Storage or Cabinetry
- Front Facing Garage
- Garage Door Opener
- Private Driveway
Home Design
- Traditional Architecture
- Entry on the 2nd floor
- Brick Foundation
- Shingle Roof
- Radon Mitigation System
- Concrete Perimeter Foundation
Interior Spaces
- 4-Story Property
- Open Floorplan
- Wet Bar
- Built-In Features
- Bar Fridge
- Bar
- Crown Molding
- Smooth Ceilings
- High Ceiling
- Ceiling Fan
- Double Sided Fireplace
- Fireplace With Glass Doors
- See Through Fireplace
- Gas Fireplace
- Entrance Foyer
- Living Room with Fireplace
- Views of Woods
Kitchen
- Eat-In Kitchen
- Electric Oven
- Cooktop with Range Hood
- Microwave
- Dishwasher
- Wine Cooler
- Stainless Steel Appliances
- Kitchen Island
- Granite Countertops
- Fireplace in Kitchen
Flooring
- Wood
- Carpet
- Tile
Bedrooms and Bathrooms
- 5 Bedrooms
- Primary bedroom located on second floor
- Walk-In Closet
- Whirlpool Bathtub
Laundry
- Laundry Room
- Laundry on main level
Attic
- Permanent Attic Stairs
- Finished Attic
Finished Basement
- Heated Basement
- Basement Fills Entire Space Under The House
- Interior and Exterior Basement Entry
- Basement Storage
- Natural lighting in basement
Outdoor Features
- Deck
- Covered Patio or Porch
Schools
- Sycamore Creek Elementary School
- Pine Hollow Middle School
- Leesville Road High School
Utilities
- Multiple cooling system units
- Central Air
- Floor Furnace
- Heat Pump System
- Underground Utilities
- Natural Gas Connected
- Gas Water Heater
- Cable TV Available
Additional Features
- Suburban Location
- Grass Field
Community Details
- Association fees include ground maintenance
- Leesville Ridge HOA
- Leesville Ridge Subdivision
Listing and Financial Details
- Assessor Parcel Number 0778398960
Map
Home Values in the Area
Average Home Value in this Area
Tax History
| Year | Tax Paid | Tax Assessment Tax Assessment Total Assessment is a certain percentage of the fair market value that is determined by local assessors to be the total taxable value of land and additions on the property. | Land | Improvement |
|---|---|---|---|---|
| 2025 | $5,353 | $611,486 | $140,000 | $471,486 |
| 2024 | $5,331 | $611,486 | $140,000 | $471,486 |
Property History
| Date | Event | Price | List to Sale | Price per Sq Ft |
|---|---|---|---|---|
| 02/09/2026 02/09/26 | Price Changed | $799,900 | -1.9% | $163 / Sq Ft |
| 01/09/2026 01/09/26 | Price Changed | $815,000 | -1.5% | $166 / Sq Ft |
| 12/05/2025 12/05/25 | Price Changed | $827,500 | -0.3% | $168 / Sq Ft |
| 10/22/2025 10/22/25 | Price Changed | $830,000 | -2.0% | $169 / Sq Ft |
| 10/12/2025 10/12/25 | Price Changed | $847,000 | -1.5% | $172 / Sq Ft |
| 10/02/2025 10/02/25 | Price Changed | $859,500 | -1.1% | $175 / Sq Ft |
| 09/19/2025 09/19/25 | Price Changed | $869,000 | -1.1% | $177 / Sq Ft |
| 09/04/2025 09/04/25 | For Sale | $879,000 | -- | $179 / Sq Ft |
Purchase History
| Date | Type | Sale Price | Title Company |
|---|---|---|---|
| Warranty Deed | $415,000 | None Available | |
| Warranty Deed | $375,000 | None Available | |
| Warranty Deed | $113,000 | -- |
Mortgage History
| Date | Status | Loan Amount | Loan Type |
|---|---|---|---|
| Open | $332,000 | New Conventional | |
| Previous Owner | $374,800 | Purchase Money Mortgage | |
| Previous Owner | $272,000 | Construction |
Source: Doorify MLS
MLS Number: 10119909
APN: 0778.01-39-8960-000
- 8721 Little Deer Ln
- 11829 N Exeter Way
- 7403 Leesville Rd
- 12012 Shavenrock Place
- 6004 Eaglesfield Dr
- 5028 Morning Edge Dr
- 5404 Staysail Ct
- 4912 Morning Edge Dr
- 12105 Queensbridge Ct
- 10132 Marleybone Dr
- 12116 Queensbridge Ct
- 7224 Ladbrooke St
- 5309 Calverton Dr
- 10141 Bessborough Dr
- 12209 Inglehurst Dr
- 12213 Freemont Ln
- 11317 N Radner Way
- 5416 Running Fox Ln
- 5418 Running Fox Ln
- 5420 Running Fox Ln
- 11804 Shavenrock Place
- 5524 Running Fox Ln
- 5301 Harrington Grove Dr
- 6006 McDevon Dr
- 11209 Crestmont Dr
- 5425 Golden Moss Trail
- 11028 Astor Hill Dr
- 7521 Windmill Harbor Way
- 6450 Viewpointe Cir
- 7610 Aura Loop
- 1133 Timbercut Dr
- 304 Shale Creek Dr
- 5501 Sorrell Crossing Dr
- 326 Acorn Hollow Place
- 7900 Accent Brier Ln
- 102 Brier Crossings Loop
- 506 Sunset Lake Dr
- 5506 Phillipsburg Dr
- 601 Tova Falls Dr
- 3930 Macaw St
Ask me questions while you tour the home.

