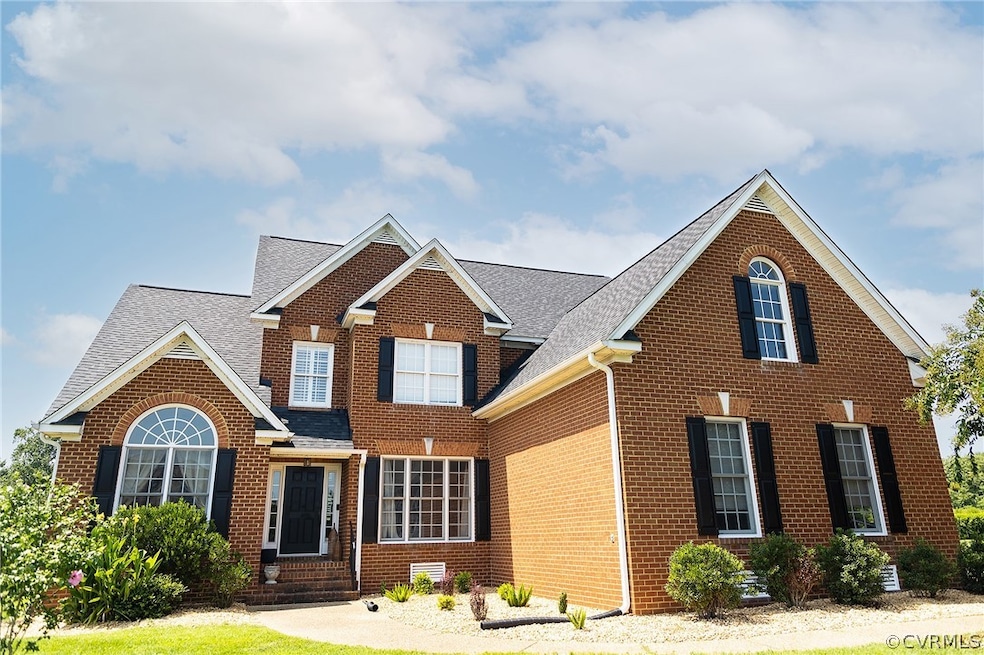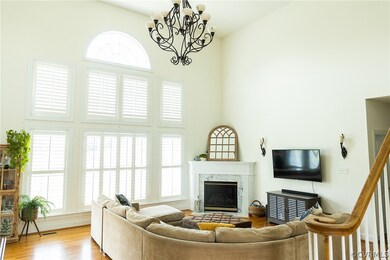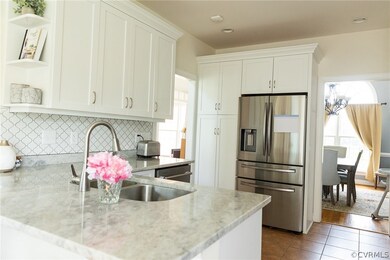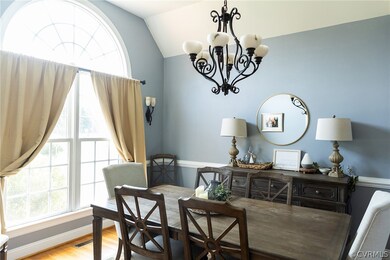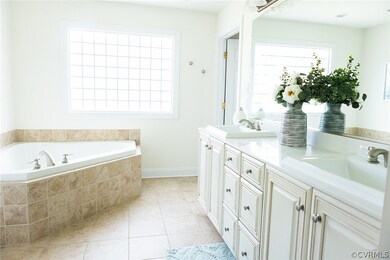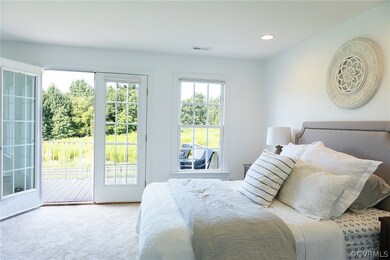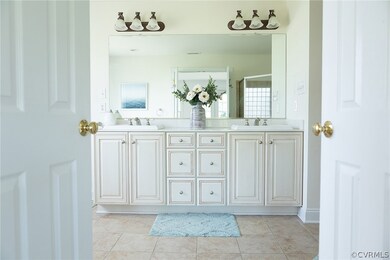
12018 Middlecoff Dr Chesterfield, VA 23836
Bermuda Hundred NeighborhoodHighlights
- Outdoor Pool
- 2 Car Attached Garage
- Heating System Uses Natural Gas
- Wood Flooring
- Central Air
About This Home
As of October 2021Gorgeous fully brick home in the River's Bend subdivision. This home features an open floor plan, two owner's suites, a finished third floor with wet bar area and a half bath. The kitchen includes marble counters and a warming drawer. The second floor owner's suite has a balcony that you can sit and watch the sunset. The home sits on a large flat lot and has a rear gate and is connected to a quiet walking path that wraps around parts of the neighborhood.
Last Agent to Sell the Property
Listwithfreedom.com Inc License #0225244047 Listed on: 08/29/2021

Home Details
Home Type
- Single Family
Est. Annual Taxes
- $4,176
Year Built
- Built in 2003
Lot Details
- 0.48 Acre Lot
- Back Yard Fenced
HOA Fees
- $53 Monthly HOA Fees
Parking
- 2 Car Attached Garage
Home Design
- Brick Exterior Construction
- Shingle Roof
Interior Spaces
- 3,965 Sq Ft Home
- 3-Story Property
Kitchen
- Built-In Oven
- Microwave
- Dishwasher
- Disposal
Flooring
- Wood
- Partially Carpeted
- Ceramic Tile
Bedrooms and Bathrooms
- 4 Bedrooms
Pool
- Outdoor Pool
Schools
- Enon Elementary School
- Elizabeth Davis Middle School
- Thomas Dale High School
Utilities
- Central Air
- Heating System Uses Natural Gas
- Heat Pump System
- Gas Water Heater
Listing and Financial Details
- Assessor Parcel Number 815-65-81-99-400-000
Community Details
Overview
- Rivers Bend Subdivision
Recreation
- Community Pool
Ownership History
Purchase Details
Home Financials for this Owner
Home Financials are based on the most recent Mortgage that was taken out on this home.Purchase Details
Home Financials for this Owner
Home Financials are based on the most recent Mortgage that was taken out on this home.Purchase Details
Home Financials for this Owner
Home Financials are based on the most recent Mortgage that was taken out on this home.Purchase Details
Similar Homes in the area
Home Values in the Area
Average Home Value in this Area
Purchase History
| Date | Type | Sale Price | Title Company |
|---|---|---|---|
| Warranty Deed | $525,000 | C&Z Settlement Services Llc | |
| Warranty Deed | $400,000 | Attorney | |
| Deed | $422,482 | -- | |
| Warranty Deed | $62,950 | -- |
Mortgage History
| Date | Status | Loan Amount | Loan Type |
|---|---|---|---|
| Open | $420,000 | New Conventional | |
| Previous Owner | $348,500 | Stand Alone Refi Refinance Of Original Loan | |
| Previous Owner | $345,000 | New Conventional | |
| Previous Owner | $345,000 | New Conventional | |
| Previous Owner | $422,482 | New Conventional |
Property History
| Date | Event | Price | Change | Sq Ft Price |
|---|---|---|---|---|
| 10/19/2021 10/19/21 | Sold | $525,000 | +5.0% | $132 / Sq Ft |
| 09/06/2021 09/06/21 | Pending | -- | -- | -- |
| 08/29/2021 08/29/21 | For Sale | $499,950 | +25.0% | $126 / Sq Ft |
| 04/12/2018 04/12/18 | Sold | $400,000 | 0.0% | $101 / Sq Ft |
| 03/09/2018 03/09/18 | Pending | -- | -- | -- |
| 03/09/2018 03/09/18 | For Sale | $400,000 | -- | $101 / Sq Ft |
Tax History Compared to Growth
Tax History
| Year | Tax Paid | Tax Assessment Tax Assessment Total Assessment is a certain percentage of the fair market value that is determined by local assessors to be the total taxable value of land and additions on the property. | Land | Improvement |
|---|---|---|---|---|
| 2024 | $5,068 | $553,600 | $93,000 | $460,600 |
| 2023 | $4,705 | $517,000 | $89,000 | $428,000 |
| 2022 | $4,448 | $483,500 | $79,000 | $404,500 |
| 2021 | $4,347 | $450,600 | $76,000 | $374,600 |
| 2020 | $4,241 | $439,600 | $72,000 | $367,600 |
| 2019 | $4,148 | $436,600 | $72,000 | $364,600 |
| 2018 | $3,987 | $420,300 | $70,000 | $350,300 |
| 2017 | $3,931 | $404,300 | $66,000 | $338,300 |
| 2016 | $3,944 | $410,800 | $76,000 | $334,800 |
| 2015 | $3,914 | $405,100 | $76,000 | $329,100 |
| 2014 | $3,802 | $393,400 | $76,000 | $317,400 |
Agents Affiliated with this Home
-
Ralph Harvey

Seller's Agent in 2021
Ralph Harvey
Listwithfreedom.com Inc
(855) 456-4945
3 in this area
11,357 Total Sales
-
Charles Futrell

Buyer's Agent in 2021
Charles Futrell
Samson Properties
(804) 247-5313
1 in this area
81 Total Sales
-
Weston Estes

Seller's Agent in 2018
Weston Estes
RE/MAX
(804) 641-6280
22 in this area
127 Total Sales
Map
Source: Central Virginia Regional MLS
MLS Number: 2126821
APN: 815-65-81-99-400-000
- 12801 Hogans Alley
- 12112 Hogans Alley
- 11809 Hogans Alley
- 11811 Hogans Alley
- 809 Club Ridge Ct
- 806 Club Crest Blvd
- 305 Redbird Dr
- 226 Sunset Blvd
- 313 Bermuda Hundred Rd
- 1713 Galley Place
- 1780 Outrigger Dr
- 1792 Outrigger Dr
- 1798 Outrigger Dr
- 1224 W Hundred Rd
- 1806 Twin Rivers Ct
- 1806 Outrigger Dr
- 1813 Twin Rivers Ct
- 1812 Outrigger Dr
- 1806 Galley Place
- 1818 Outrigger Dr
