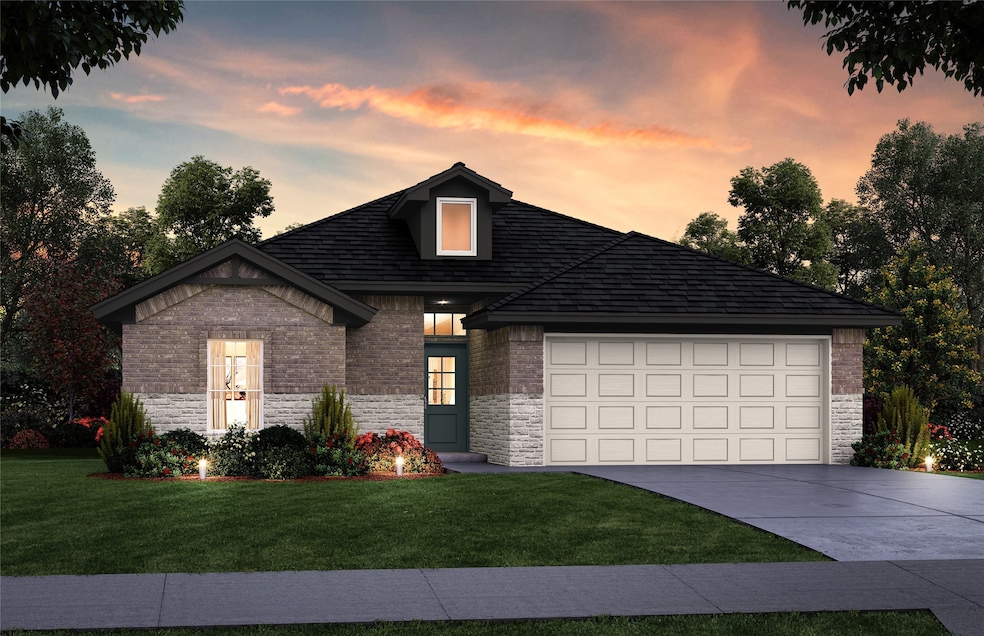
12018 Noble Heart Dr Willis, TX 77318
Lake Conroe NeighborhoodHighlights
- Under Construction
- Home Energy Rating Service (HERS) Rated Property
- High Ceiling
- Green Roof
- Traditional Architecture
- Quartz Countertops
About This Home
As of May 2025What an exquisite three-bedroom, two-bathroom home! The kitchen features upscale cabinetry with soft close drawers and doors, a trash pull-out, stainless-steel appliances, quartz countertops, and undercabinet lighting. It has an elegant primary bathroom with large, step-down shower with rain head, tiled to the ceiling. The long covered back patio is perfect for enjoying a cup of coffee in the morning or ice tea in the evening. Luxury Vinyl throughout the main living area and hallways. The home has Class 3 Impact-Rated Lifetime Shingles that withstand winds of up to 130 mph, saving you on your homeowner’s insurance. Also, this home has a low HERS rating, saving you on your energy bills. Also included, a video doorbell, gutters, upgraded insulation, quartz countertops throughout, upgraded cabinetry, smart home light switches, and more! Lexington Heights residents enjoy a low property tax rate of 1.62%.
Last Agent to Sell the Property
The Manning Group License #0822279 Listed on: 04/01/2025
Home Details
Home Type
- Single Family
Year Built
- Built in 2025 | Under Construction
Lot Details
- 5,663 Sq Ft Lot
- Private Yard
HOA Fees
- $66 Monthly HOA Fees
Parking
- 2 Car Attached Garage
Home Design
- Traditional Architecture
- Brick Exterior Construction
- Slab Foundation
- Composition Roof
- Cement Siding
- Radiant Barrier
Interior Spaces
- 1,540 Sq Ft Home
- 2-Story Property
- Crown Molding
- High Ceiling
- Ceiling Fan
- Gas Fireplace
- Insulated Doors
- Family Room Off Kitchen
- Living Room
- Game Room
- Utility Room
- Washer and Electric Dryer Hookup
Kitchen
- Walk-In Pantry
- Gas Oven
- Gas Cooktop
- Microwave
- Dishwasher
- Kitchen Island
- Quartz Countertops
- Pots and Pans Drawers
- Self-Closing Drawers and Cabinet Doors
- Disposal
Flooring
- Carpet
- Tile
- Vinyl Plank
- Vinyl
Bedrooms and Bathrooms
- 3 Bedrooms
- 2 Full Bathrooms
- Double Vanity
- Soaking Tub
- Bathtub with Shower
- Separate Shower
Eco-Friendly Details
- Home Energy Rating Service (HERS) Rated Property
- Green Roof
- ENERGY STAR Qualified Appliances
- Energy-Efficient Windows with Low Emissivity
- Energy-Efficient HVAC
- Energy-Efficient Lighting
- Energy-Efficient Insulation
- Energy-Efficient Doors
- Energy-Efficient Thermostat
- Ventilation
Schools
- W. Lloyd Meador Elementary School
- Robert P. Brabham Middle School
- Willis High School
Utilities
- Central Heating and Cooling System
- Heating System Uses Gas
- Programmable Thermostat
- Tankless Water Heater
Community Details
- Association fees include clubhouse, ground maintenance
- Imc Property Management Association, Phone Number (936) 756-0032
- Built by Home Creations
- Lexington Heights Subdivision
Listing and Financial Details
- Seller Concessions Offered
Similar Homes in Willis, TX
Home Values in the Area
Average Home Value in this Area
Property History
| Date | Event | Price | Change | Sq Ft Price |
|---|---|---|---|---|
| 05/28/2025 05/28/25 | Sold | -- | -- | -- |
| 04/01/2025 04/01/25 | Pending | -- | -- | -- |
| 04/01/2025 04/01/25 | For Sale | $312,990 | -- | $203 / Sq Ft |
Tax History Compared to Growth
Agents Affiliated with this Home
-
B
Seller's Agent in 2025
Brooke Andrade
The Manning Group
(832) 534-3893
21 in this area
22 Total Sales
-

Buyer's Agent in 2025
Julie Pruski
RE/MAX
2 in this area
59 Total Sales
Map
Source: Houston Association of REALTORS®
MLS Number: 51909828
- 11979 Wisteria Meadows Dr
- 11975 Wisteria Meadows Dr
- 11974 Wisteria Meadows Dr
- 11978 Wisteria Meadows Dr
- 11966 Wisteria Meadows Dr
- 11986 Wisteria Meadows Dr
- 11983 Wisteria Meadows Dr
- 11987 Wisteria Meadows Dr
- 11938 Wisteria Meadows Dr
- 11951 Wisteria Meadows Dr
- 11962 Wisteria Meadows Dr
- 11902 Wisteria Meadows Dr
- 11903 Wisteria Meadows Dr
- 11915 Wisteria Meadows Dr
- 11911 Wisteria Meadows Dr
- 11935 Wisteria Meadows Dr
- 11910 Wisteria Meadows Dr
- 12006 Noble Heart Dr
- 11869 Whirlaway Dr






