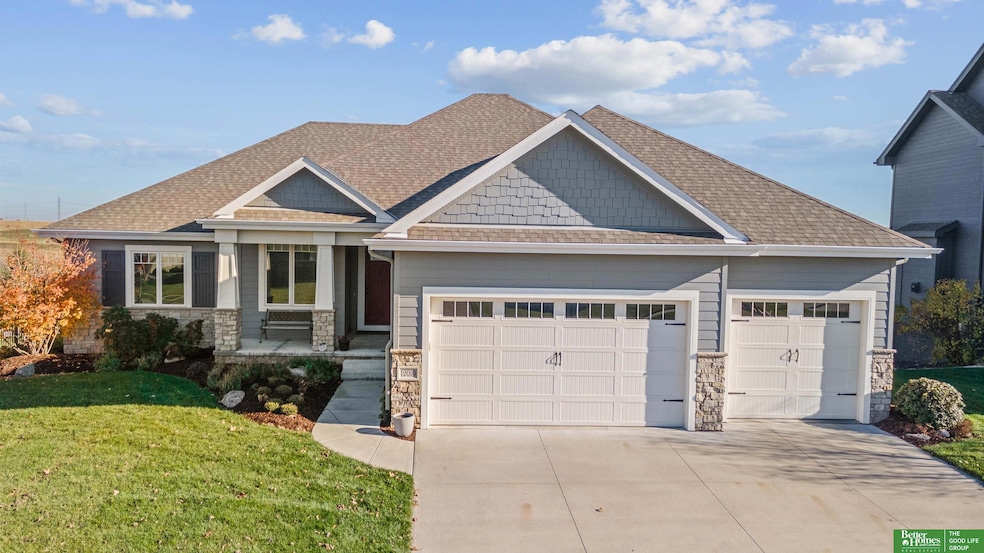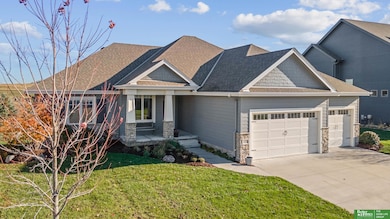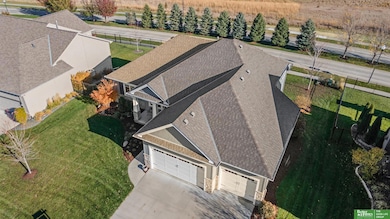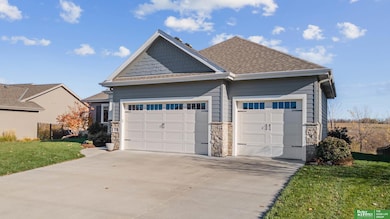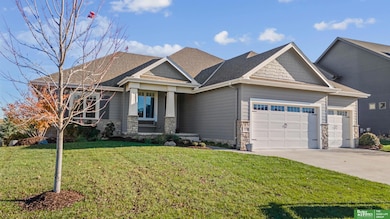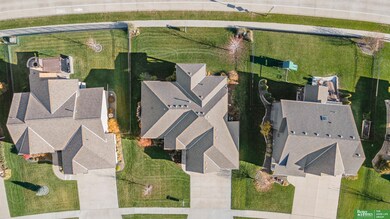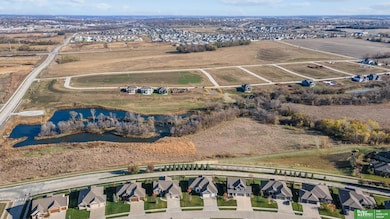
12019 Pintail Dr Papillion, NE 68046
Highlights
- Ranch Style House
- Wood Flooring
- Balcony
- Prairie Queen Elementary School Rated A
- Wine Refrigerator
- Porch
About This Home
As of December 2024Contract Pending This custom designed 4-bedroom walk-out ranch offers a perfect blend of luxury & functionality. Built by Advantage Builders, this SHAW plan was lovingly customized for comfort & entertaining. You are first welcomed by the inviting front porch with its beautiful 8 foot entry door. Stepping inside you will find custom stained solid wood floors, living room with a cozy stone fireplace and a custom kitchen that includes a large walk-in pantry. Enjoy access to the covered deck for morning coffee or an evening beverage, even in the rain. No rear neighbors. The oversized garage is pre-wired for a generator. The walk out basement features a custom wet bar that includes a wine fridge & microwave making entertaining easy in the oversized recreation room. With abundant natural light and thoughtful details, this home provides both comfort and style for modern living. AMA
Last Agent to Sell the Property
Better Homes and Gardens R.E. License #20160353 Listed on: 11/14/2024

Last Buyer's Agent
Better Homes and Gardens R.E. License #20160353 Listed on: 11/14/2024

Home Details
Home Type
- Single Family
Est. Annual Taxes
- $10,645
Year Built
- Built in 2017
Lot Details
- 10,454 Sq Ft Lot
- Lot Dimensions are 78.6 x 129.2 x 88.94.129.2
- Sprinkler System
HOA Fees
- $15 Monthly HOA Fees
Parking
- 3 Car Attached Garage
- Garage Door Opener
Home Design
- Ranch Style House
- Composition Roof
- Concrete Perimeter Foundation
- Stone
Interior Spaces
- Wet Bar
- Ceiling height of 9 feet or more
- Ceiling Fan
- Window Treatments
- Living Room with Fireplace
- Dining Area
- Home Security System
Kitchen
- <<OvenToken>>
- Cooktop<<rangeHoodToken>>
- <<microwave>>
- Dishwasher
- Wine Refrigerator
- Disposal
Flooring
- Wood
- Wall to Wall Carpet
- Ceramic Tile
Bedrooms and Bathrooms
- 4 Bedrooms
- Walk-In Closet
- Dual Sinks
- Shower Only
Laundry
- Dryer
- Washer
Basement
- Walk-Out Basement
- Sump Pump
Outdoor Features
- Balcony
- Covered Deck
- Patio
- Porch
Schools
- Prairie Queen Elementary School
- Liberty Middle School
- Papillion-La Vista High School
Utilities
- Humidifier
- Forced Air Heating and Cooling System
- Heating System Uses Gas
- Water Softener
- Cable TV Available
Community Details
- North Shore Subdivision
Listing and Financial Details
- Assessor Parcel Number 0115933863
Ownership History
Purchase Details
Home Financials for this Owner
Home Financials are based on the most recent Mortgage that was taken out on this home.Purchase Details
Purchase Details
Home Financials for this Owner
Home Financials are based on the most recent Mortgage that was taken out on this home.Purchase Details
Similar Homes in Papillion, NE
Home Values in the Area
Average Home Value in this Area
Purchase History
| Date | Type | Sale Price | Title Company |
|---|---|---|---|
| Deed | $568,000 | Green Title & Escrow | |
| Deed | $568,000 | Green Title & Escrow | |
| Quit Claim Deed | -- | None Listed On Document | |
| Survivorship Deed | $433,000 | Midwest Title Inc | |
| Warranty Deed | $59,000 | None Available |
Mortgage History
| Date | Status | Loan Amount | Loan Type |
|---|---|---|---|
| Previous Owner | $248,000 | Construction |
Property History
| Date | Event | Price | Change | Sq Ft Price |
|---|---|---|---|---|
| 12/11/2024 12/11/24 | Sold | $567,500 | -1.3% | $186 / Sq Ft |
| 11/18/2024 11/18/24 | Pending | -- | -- | -- |
| 11/14/2024 11/14/24 | For Sale | $575,000 | +33.0% | $188 / Sq Ft |
| 12/14/2017 12/14/17 | Sold | $432,359 | +4.5% | $142 / Sq Ft |
| 04/18/2017 04/18/17 | For Sale | $413,628 | -- | $136 / Sq Ft |
| 04/14/2017 04/14/17 | Pending | -- | -- | -- |
Tax History Compared to Growth
Tax History
| Year | Tax Paid | Tax Assessment Tax Assessment Total Assessment is a certain percentage of the fair market value that is determined by local assessors to be the total taxable value of land and additions on the property. | Land | Improvement |
|---|---|---|---|---|
| 2024 | $10,645 | $524,198 | $75,000 | $449,198 |
| 2023 | $10,645 | $483,950 | $73,000 | $410,950 |
| 2022 | $10,585 | $445,319 | $66,000 | $379,319 |
| 2021 | $10,290 | $415,784 | $64,000 | $351,784 |
| 2020 | $10,320 | $405,859 | $62,000 | $343,859 |
| 2019 | $10,413 | $403,673 | $59,000 | $344,673 |
| 2018 | $10,728 | $397,665 | $59,000 | $338,665 |
| 2017 | $929 | $34,200 | $34,200 | $0 |
| 2016 | $1,551 | $57,000 | $57,000 | $0 |
| 2015 | $24 | $1,299 | $1,299 | $0 |
| 2014 | $18 | $975 | $975 | $0 |
Agents Affiliated with this Home
-
Kelly Andreasen

Seller's Agent in 2024
Kelly Andreasen
Better Homes and Gardens R.E.
(402) 669-0239
112 Total Sales
-
Doyle Ollis

Seller's Agent in 2017
Doyle Ollis
Nebraska Realty
(402) 214-2208
579 Total Sales
Map
Source: Great Plains Regional MLS
MLS Number: 22428996
APN: 011593863
- 12106 Montauk Dr
- 10212 S 118th St
- 10208 S 118th St
- 10008 S 118th St
- 10004 S 118th St
- 9956 S 118th St
- 10358 S 118th St
- 10105 S 118th St
- 10402 S 118th St
- 10311 S 124th St
- 10454 S 118th St
- 12413 Pheasant Run Ln
- 11712 Caspian Dr
- 11723 Cove Hollow Dr
- 12351 Elk Ridge Cir
- 12359 Elk Ridge Cir
- 11707 Cove Hollow Dr
- 12356 Elk Ridge Cir
- 11263 Osprey Cir
- 10518 S 113th St
